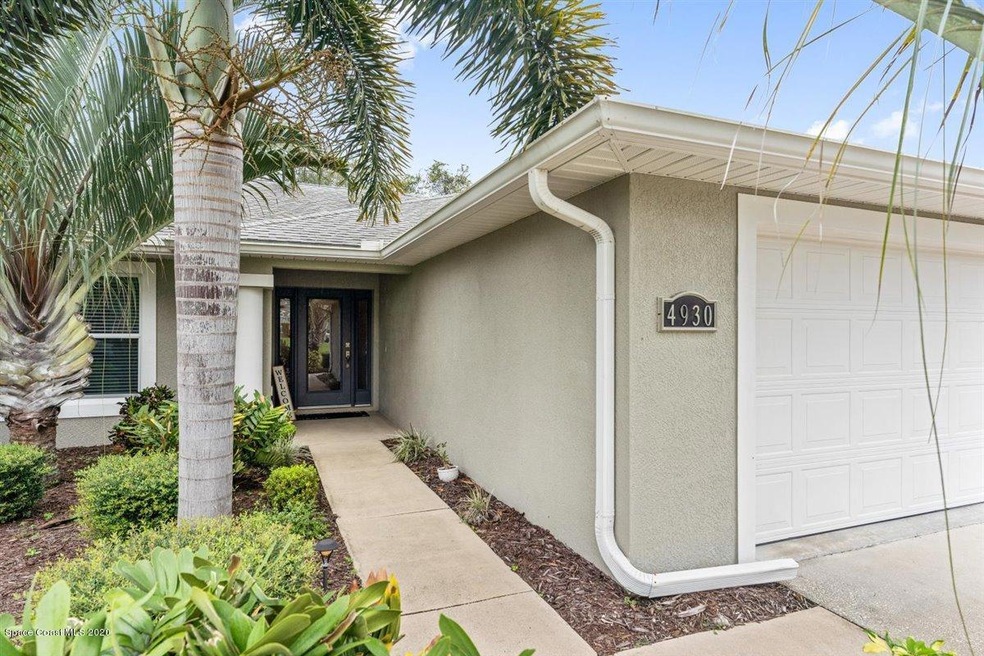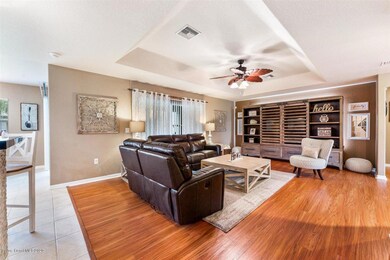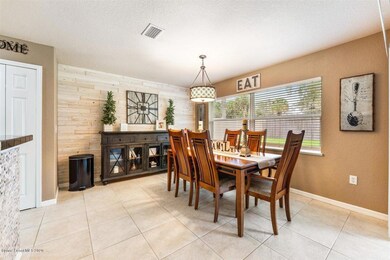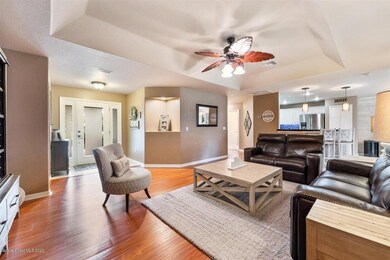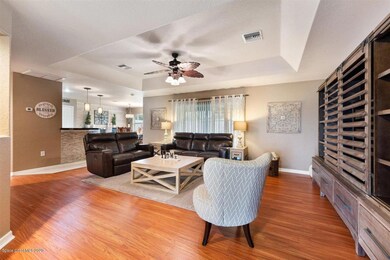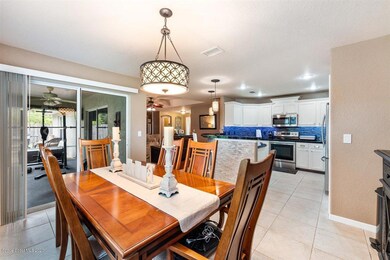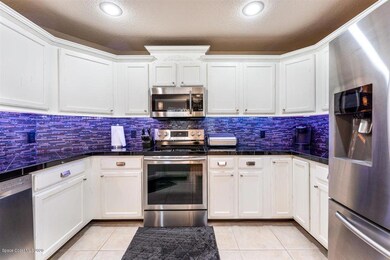
Highlights
- RV Access or Parking
- No HOA
- 2 Car Attached Garage
- Open Floorplan
- Screened Porch
- Separate Shower in Primary Bathroom
About This Home
As of December 2020Welcome to this spacious move-in ready home in a great location with no HOA! The large modern kitchen offers stainless steel appliances, white cabinets, 1/2 inch thick granite countertops with beautiful glass backsplash and under cabinet lighting. Enjoy time with the family in your spacious living room, holiday meals in the formal dining room or in the covered patio. There is plenty of room to entertain outside by the firepit & plenty of room to build a pool. This home boasts an oversized two car garage with extra parking to park your boat/RV, as well as a 16x20 shed for all your toys! Extra features include tray ceilings, built-ins, spacious laundry room, marble showers and updated bathrooms. So close to Kennedy Space Center, shops, restaurants a & only 30 minutes to the beach!
Last Agent to Sell the Property
Florida Lifestyle Realty LLC License #3061722 Listed on: 11/16/2020
Last Buyer's Agent
David White
Britton Group, Inc.
Home Details
Home Type
- Single Family
Est. Annual Taxes
- $1,486
Year Built
- Built in 2006
Lot Details
- 10,019 Sq Ft Lot
- South Facing Home
- Vinyl Fence
- Wood Fence
Parking
- 2 Car Attached Garage
- Garage Door Opener
- RV Access or Parking
Home Design
- Shingle Roof
- Concrete Siding
- Block Exterior
- Asphalt
- Stucco
Interior Spaces
- 1,700 Sq Ft Home
- 1-Story Property
- Open Floorplan
- Built-In Features
- Ceiling Fan
- Living Room
- Dining Room
- Screened Porch
- Security System Owned
Kitchen
- Breakfast Bar
- Electric Range
- Microwave
- Dishwasher
- Disposal
Flooring
- Laminate
- Tile
Bedrooms and Bathrooms
- 3 Bedrooms
- Split Bedroom Floorplan
- Dual Closets
- Walk-In Closet
- 2 Full Bathrooms
- Separate Shower in Primary Bathroom
Laundry
- Laundry Room
- Washer and Gas Dryer Hookup
Outdoor Features
- Patio
- Fire Pit
- Shed
Schools
- Atlantis Elementary School
- Space Coast Middle School
- Space Coast High School
Utilities
- Central Heating and Cooling System
- Electric Water Heater
- Septic Tank
- Cable TV Available
Community Details
- No Home Owners Association
- Port St John Unit 8 Association
- Port St John Unit 8 Subdivision
Listing and Financial Details
- Assessor Parcel Number 23-35-14-Jz-00308.0-0012.00
Ownership History
Purchase Details
Home Financials for this Owner
Home Financials are based on the most recent Mortgage that was taken out on this home.Purchase Details
Home Financials for this Owner
Home Financials are based on the most recent Mortgage that was taken out on this home.Purchase Details
Similar Homes in Cocoa, FL
Home Values in the Area
Average Home Value in this Area
Purchase History
| Date | Type | Sale Price | Title Company |
|---|---|---|---|
| Warranty Deed | $260,000 | Island T&E Agcy Inc | |
| Warranty Deed | $110,000 | Attorney | |
| Warranty Deed | $67,500 | Fidelity Natl Title Ins Co |
Mortgage History
| Date | Status | Loan Amount | Loan Type |
|---|---|---|---|
| Open | $260,000 | VA | |
| Closed | $260,000 | VA | |
| Previous Owner | $50,000 | Credit Line Revolving | |
| Previous Owner | $107,829 | No Value Available | |
| Previous Owner | $32,477 | Unknown |
Property History
| Date | Event | Price | Change | Sq Ft Price |
|---|---|---|---|---|
| 12/21/2020 12/21/20 | Sold | $260,000 | 0.0% | $153 / Sq Ft |
| 11/19/2020 11/19/20 | Pending | -- | -- | -- |
| 11/16/2020 11/16/20 | For Sale | $260,000 | +136.4% | $153 / Sq Ft |
| 03/27/2013 03/27/13 | Sold | $110,000 | -15.3% | $65 / Sq Ft |
| 07/13/2012 07/13/12 | Pending | -- | -- | -- |
| 06/05/2012 06/05/12 | For Sale | $129,900 | -- | $76 / Sq Ft |
Tax History Compared to Growth
Tax History
| Year | Tax Paid | Tax Assessment Tax Assessment Total Assessment is a certain percentage of the fair market value that is determined by local assessors to be the total taxable value of land and additions on the property. | Land | Improvement |
|---|---|---|---|---|
| 2023 | $3,917 | $272,310 | $0 | $0 |
| 2022 | $3,528 | $254,690 | $0 | $0 |
| 2021 | $3,265 | $200,500 | $42,000 | $158,500 |
| 2020 | $1,486 | $109,930 | $0 | $0 |
| 2019 | $1,423 | $107,460 | $0 | $0 |
| 2018 | $1,418 | $105,460 | $0 | $0 |
| 2017 | $1,417 | $103,300 | $0 | $0 |
| 2016 | $1,423 | $101,180 | $18,000 | $83,180 |
| 2015 | $1,444 | $100,480 | $15,000 | $85,480 |
| 2014 | $1,447 | $99,690 | $11,000 | $88,690 |
Agents Affiliated with this Home
-
Jonathan Williams

Seller's Agent in 2020
Jonathan Williams
Florida Lifestyle Realty LLC
(321) 720-8866
20 in this area
751 Total Sales
-
D
Buyer's Agent in 2020
David White
Britton Group, Inc.
-
R
Buyer Co-Listing Agent in 2020
Ryan Price
Britton Group, Inc.
-
P
Seller's Agent in 2013
Peggy Penridge
RE/MAX
-
Vera Koon

Buyer's Agent in 2013
Vera Koon
Waterman Real Estate, Inc.
(321) 302-9588
292 Total Sales
Map
Source: Space Coast MLS (Space Coast Association of REALTORS®)
MLS Number: 890407
APN: 23-35-14-JZ-00308.0-0012.00
- 6735 Grissom Pkwy
- 6825 Anecia Ave
- 4730 Greenhill St
- 4745 Brookhaven St
- 4718 Chicago St
- 6878 Hartford Rd
- 0000 Grissom Pkwy
- 6905 Grissom Pkwy
- 6465 Grissom Pkwy
- 6830 Harp Ave
- 7045 Grissom Pkwy
- 6856 Buxton Ave
- 6689 Cecil Rd
- 7035 Jasmine Ave
- 6358 Depot Ave
- 00 Unknown
- 5155 Mayflower St
- 6373 Hunt Rd
- 5179 Arlington Rd
- 4510 Bonanza St
