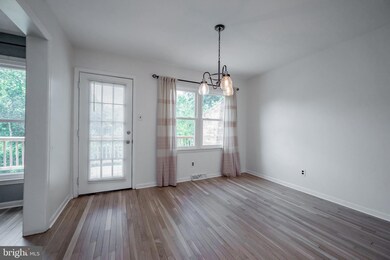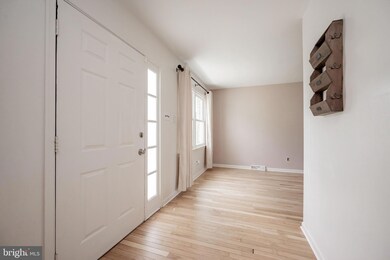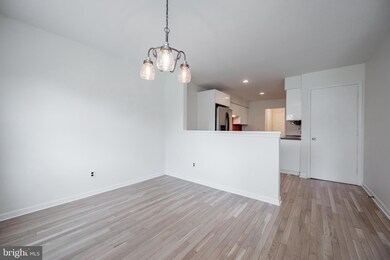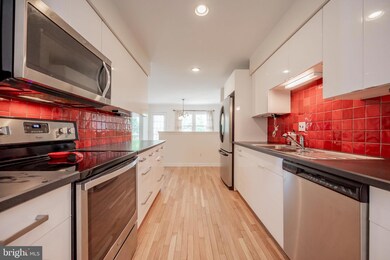
4930 Hogan Dr Wilmington, DE 19808
Pike Creek NeighborhoodEstimated Value: $353,000 - $366,000
Highlights
- View of Trees or Woods
- Colonial Architecture
- Wood Flooring
- Linden Hill Elementary School Rated A
- Deck
- 1 Fireplace
About This Home
As of September 2022OFFER DEADLINE: 2PM ON THURSDAY 8/18
Welcome to 4930 HOGAN DRIVE! Unpack your belongings and get comfortable, this home is ready for its new owners with many UPGRADES! Top it off with gleaming hardwoods that the owners have TOTALLY REFINISHED as soon as they moved out and FRESHLY PAINTED THROUGHOUT! This spacious townhome is conveniently located within minutes of Shopping, Restaurants, Schools and Major Routes. Pella Double Hung Thermo Pane Windows Throughout. This 3 Bedroom 2.5 bathroom home offers an open floor plan, plus access to the garage, a half bath and a large living room with a wood burning fireplace, which leads to the kitchen and sliding glass doors out to the NEW DECK (2019). Enjoy nature on this beautiful new deck with a cup of coffee or indulge in a cocktail while watching the sunset. The second floor features a spacious Primary Suite with walk-in closet and a remodeled bathroom in 2021. 2 more generous sized bedrooms and another full bathroom round out the second floor. The basement has the best of both worlds- a finished area with walkout doors to the beautiful scenery out back as well as plenty of unfinished space for storage! Neutral paints throughout and NEW CARPET (Dec 2020). Don’t miss this unique opportunity! Schedule your appointment today!
RECENT UPDATES INCLUDE
-NEW ROOF (2019)
–NEW DECK (2019)
-NEW HOT WATER HEATER (2019)
-NEW HEAT PUMP (2019)
-NEW GUTTERS (2019)
-NEW SOFFITS (2016)
-MASTER BATH RENO (2021)
-NEW CARPET (2020)
-NEW WASHER/DRYER (2015)
Townhouse Details
Home Type
- Townhome
Est. Annual Taxes
- $2,549
Year Built
- Built in 1980
Lot Details
- 3,485 Sq Ft Lot
- Lot Dimensions are 28.50 x 124.00
- North Facing Home
- Property is in excellent condition
HOA Fees
- $4 Monthly HOA Fees
Parking
- 1 Car Direct Access Garage
- 4 Driveway Spaces
- Side Facing Garage
- Garage Door Opener
Property Views
- Woods
- Garden
Home Design
- Colonial Architecture
- Brick Exterior Construction
- Brick Foundation
- Shingle Roof
- Vinyl Siding
Interior Spaces
- 1,775 Sq Ft Home
- Property has 2 Levels
- 1 Fireplace
- Replacement Windows
- Finished Basement
- Laundry in Basement
Flooring
- Wood
- Carpet
Bedrooms and Bathrooms
- 3 Bedrooms
Schools
- Linden Hill Elementary School
- Skyline Middle School
- John Dickinson High School
Utilities
- Central Air
- Cooling System Utilizes Natural Gas
- Heat Pump System
- Underground Utilities
- 200+ Amp Service
- Electric Water Heater
Additional Features
- Energy-Efficient Windows
- Deck
- Suburban Location
Listing and Financial Details
- Tax Lot 128
- Assessor Parcel Number 08-036.40-128
Community Details
Overview
- Plum Run Subdivision
Pet Policy
- Pets Allowed
Ownership History
Purchase Details
Home Financials for this Owner
Home Financials are based on the most recent Mortgage that was taken out on this home.Purchase Details
Home Financials for this Owner
Home Financials are based on the most recent Mortgage that was taken out on this home.Purchase Details
Home Financials for this Owner
Home Financials are based on the most recent Mortgage that was taken out on this home.Similar Homes in Wilmington, DE
Home Values in the Area
Average Home Value in this Area
Purchase History
| Date | Buyer | Sale Price | Title Company |
|---|---|---|---|
| Vadhar Neil | -- | -- | |
| Bennett Christopher | $172,425 | None Available | |
| Daly George | $242,000 | None Available |
Mortgage History
| Date | Status | Borrower | Loan Amount |
|---|---|---|---|
| Open | Vadhar Neil | $315,000 | |
| Previous Owner | Bennett Melissa | $204,500 | |
| Previous Owner | Bennett Christopher | $218,405 | |
| Previous Owner | Daly George | $173,000 | |
| Previous Owner | Daly George | $180,000 | |
| Previous Owner | Prorok Joseph J | $168,000 |
Property History
| Date | Event | Price | Change | Sq Ft Price |
|---|---|---|---|---|
| 09/28/2022 09/28/22 | Sold | $315,000 | +5.0% | $177 / Sq Ft |
| 08/18/2022 08/18/22 | Pending | -- | -- | -- |
| 08/16/2022 08/16/22 | For Sale | $299,999 | +30.5% | $169 / Sq Ft |
| 10/23/2015 10/23/15 | Sold | $229,900 | 0.0% | $129 / Sq Ft |
| 09/02/2015 09/02/15 | Pending | -- | -- | -- |
| 08/21/2015 08/21/15 | For Sale | $229,900 | -- | $129 / Sq Ft |
Tax History Compared to Growth
Tax History
| Year | Tax Paid | Tax Assessment Tax Assessment Total Assessment is a certain percentage of the fair market value that is determined by local assessors to be the total taxable value of land and additions on the property. | Land | Improvement |
|---|---|---|---|---|
| 2024 | $2,856 | $77,300 | $20,300 | $57,000 |
| 2023 | $2,520 | $77,300 | $20,300 | $57,000 |
| 2022 | $2,550 | $77,300 | $20,300 | $57,000 |
| 2021 | $2,549 | $77,300 | $20,300 | $57,000 |
| 2020 | $2,558 | $77,300 | $20,300 | $57,000 |
| 2019 | $3,017 | $77,300 | $20,300 | $57,000 |
| 2018 | $413 | $77,300 | $20,300 | $57,000 |
| 2017 | $1,861 | $77,300 | $20,300 | $57,000 |
| 2016 | $1,861 | $77,300 | $20,300 | $57,000 |
| 2015 | $1,712 | $77,300 | $20,300 | $57,000 |
| 2014 | $1,547 | $77,300 | $20,300 | $57,000 |
Agents Affiliated with this Home
-
William Applegate

Seller's Agent in 2022
William Applegate
Crown Homes Real Estate
(302) 300-0055
4 in this area
42 Total Sales
-
Jeffrey Kralovec

Seller Co-Listing Agent in 2022
Jeffrey Kralovec
Compass
(267) 858-0914
7 in this area
202 Total Sales
-
Linda Hanna

Buyer's Agent in 2022
Linda Hanna
Patterson Schwartz
(302) 547-5836
15 in this area
216 Total Sales
-
Mia Burch

Seller's Agent in 2015
Mia Burch
Long & Foster
(302) 598-4069
16 in this area
210 Total Sales
-
J
Buyer's Agent in 2015
JOCELYN VARGAS
Patterson Schwartz
Map
Source: Bright MLS
MLS Number: DENC2029132
APN: 08-036.40-128
- 4858 Hogan Dr
- 4907 Plum Run Ct
- 4800 Sugar Plum Ct
- 4813 #2 Hogan Dr
- 4815 Hogan Dr
- 4811 Hogan Dr Unit 3
- 4809 Hogan Dr Unit 4
- 4807 Hogan Dr Unit 5
- 4805 Hogan Dr Unit 6
- 4803 Hogan Dr Unit 7
- 4797 Hogan Dr
- 5405 Delray Dr
- 4928 S Tupelo Turn
- 5804 Tupelo Turn
- 3242 Brookline Rd
- 3205 Champions Dr
- 4700 Linden Knoll Dr Unit 431
- 3603 632 Hewn Ln Unit 632
- 4511 Claremont Ct Unit 252
- 5909 Stone Pine Rd
- 4930 Hogan Dr
- 4932 Hogan Dr
- 4928 Hogan Dr
- 4926 Hogan Dr
- 4934 Hogan Dr
- 4924 Hogan Dr
- 4922 Hogan Dr
- 4838 Plum Run Ct
- 4918 Hogan Dr
- 4836 Plum Run Ct
- 4919 Hogan Dr
- 4916 Hogan Dr
- 4847 Plum Run Ct
- 4917 Hogan Dr
- 4845 Plum Run Ct
- 4849 Plum Run Ct
- 4914 Hogan Dr
- 4843 Plum Run Ct
- 4851 Plum Run Ct
- 4915 Hogan Dr






