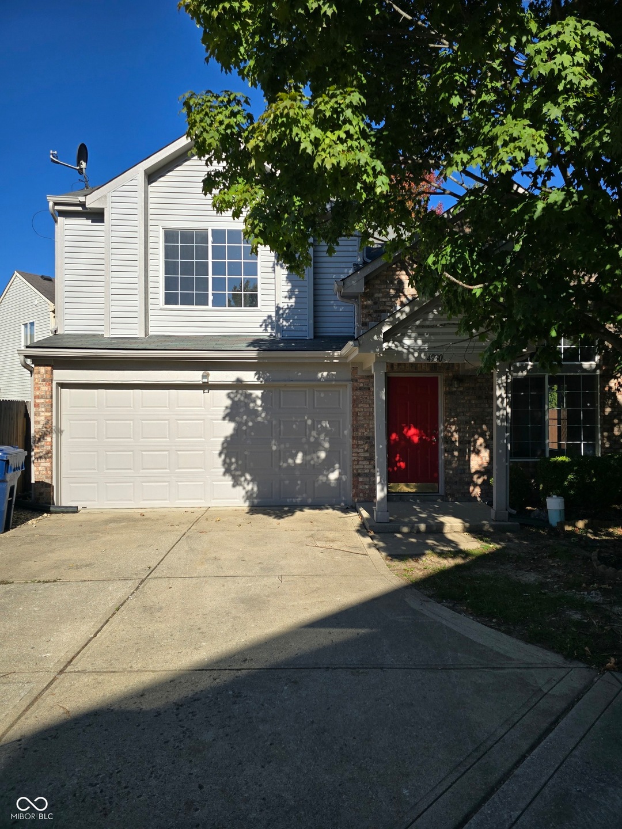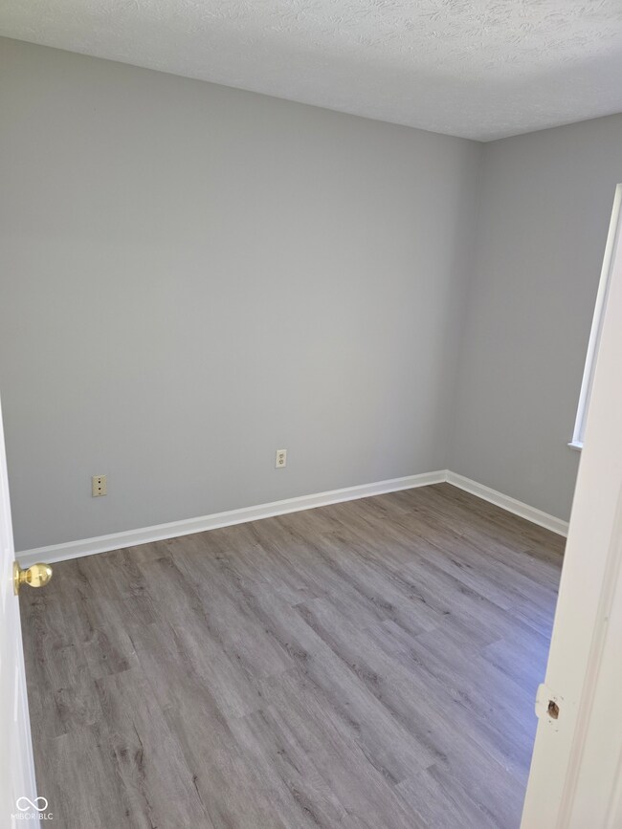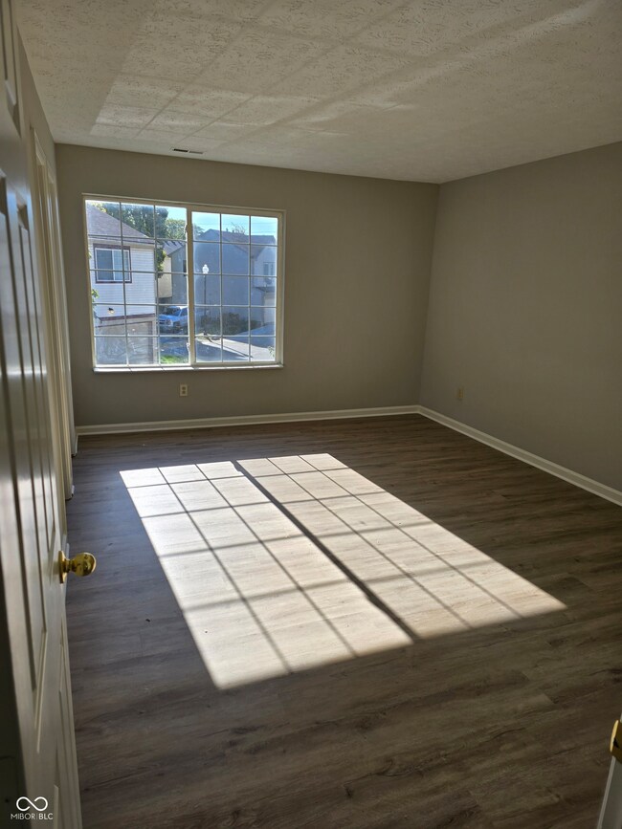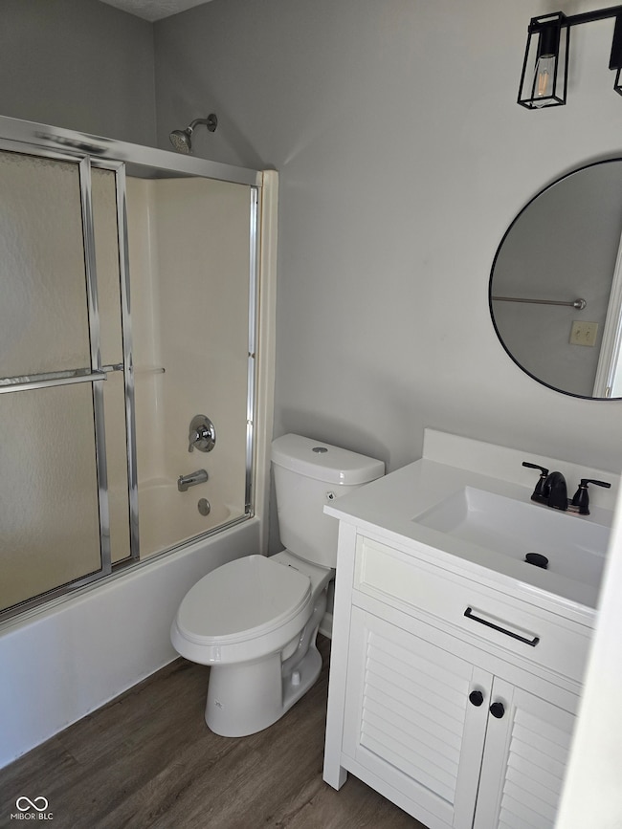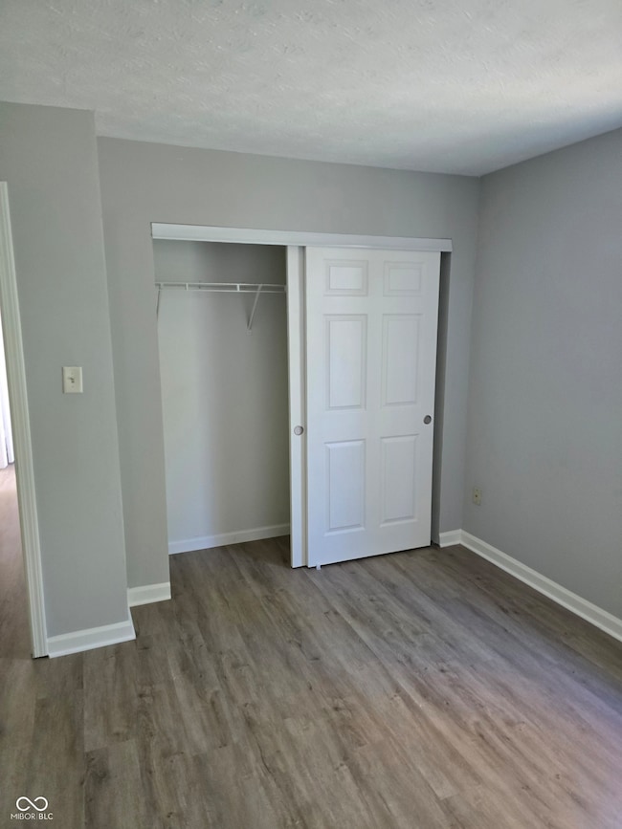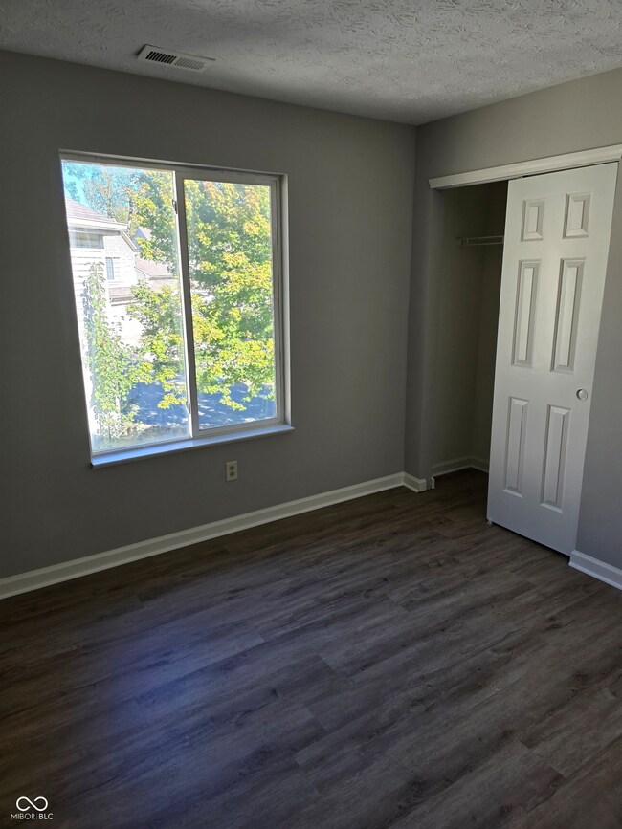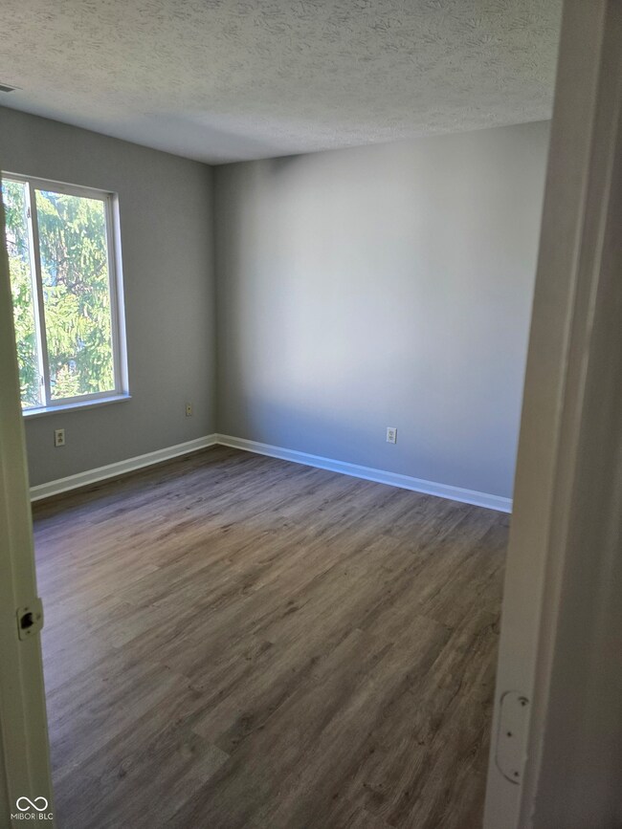
4930 Lewiston Dr Indianapolis, IN 46254
Snacks/Guion Creek NeighborhoodHighlights
- Two Way Fireplace
- Traditional Architecture
- 2 Car Attached Garage
- Vaulted Ceiling
- Breakfast Room
- Built-in Bookshelves
About This Home
As of November 2024A cozy yet spacious 3-bedroom, 2 and half-bathroom abode. Each room is light-filled, offering a serene escape. The master bedroom boasts an en-suite bath and walk-in closet. The other two bedrooms are perfect for kids, guests, or even a home office with new vanities. All rooms have new vinyl plank flooring. The living area flows seamlessly into the kitchen, creating an ideal family time or entertaining hub with a double-sided fireplace in between. And don't forget the game changer: a brand-new air conditioning system (07/2024) to keep you cool during those sweltering Indiana summers. It feels like a place you'd never want to leave. It presents a fully fenced backyard, fresh paint in the house, and new granite countertops and cabinets. House is back on market because loan from previous buyer fell through.
Last Agent to Sell the Property
Highgarden Real Estate Brokerage Email: gakinbola@highgarden.com License #RB22000495 Listed on: 10/16/2024

Last Buyer's Agent
Chukwudi Ikechukwu
Highgarden Real Estate

Home Details
Home Type
- Single Family
Est. Annual Taxes
- $1,230
Year Built
- Built in 1999
Lot Details
- 1,023 Sq Ft Lot
HOA Fees
- $115 Monthly HOA Fees
Parking
- 2 Car Attached Garage
Home Design
- Traditional Architecture
- Slab Foundation
- Vinyl Siding
Interior Spaces
- 2-Story Property
- Built-in Bookshelves
- Vaulted Ceiling
- Two Way Fireplace
- Gas Log Fireplace
- Vinyl Clad Windows
- Great Room with Fireplace
- Breakfast Room
- Attic Access Panel
Kitchen
- Electric Oven
- Microwave
- Dishwasher
- Disposal
Flooring
- Ceramic Tile
- Vinyl Plank
Bedrooms and Bathrooms
- 3 Bedrooms
- Walk-In Closet
Schools
- Pike High School
Utilities
- Forced Air Heating System
- Gas Water Heater
Community Details
- Association fees include maintenance, snow removal
- Association Phone (317) 875-8600
- Arbor Village Subdivision
- Property managed by Community Association Services of Indiana
- The community has rules related to covenants, conditions, and restrictions
Listing and Financial Details
- Tax Lot 490607113100000600
- Assessor Parcel Number 490607113100000600
- Seller Concessions Not Offered
Ownership History
Purchase Details
Home Financials for this Owner
Home Financials are based on the most recent Mortgage that was taken out on this home.Purchase Details
Home Financials for this Owner
Home Financials are based on the most recent Mortgage that was taken out on this home.Purchase Details
Home Financials for this Owner
Home Financials are based on the most recent Mortgage that was taken out on this home.Purchase Details
Similar Homes in Indianapolis, IN
Home Values in the Area
Average Home Value in this Area
Purchase History
| Date | Type | Sale Price | Title Company |
|---|---|---|---|
| Warranty Deed | $220,000 | Chicago Title | |
| Warranty Deed | $212,900 | Chicago Title | |
| Special Warranty Deed | -- | Kemp Title Agency Llc | |
| Sheriffs Deed | $36,000 | None Available |
Mortgage History
| Date | Status | Loan Amount | Loan Type |
|---|---|---|---|
| Previous Owner | $206,513 | New Conventional | |
| Previous Owner | $41,250 | Credit Line Revolving | |
| Previous Owner | $25,000 | Credit Line Revolving |
Property History
| Date | Event | Price | Change | Sq Ft Price |
|---|---|---|---|---|
| 11/21/2024 11/21/24 | Sold | $220,000 | -1.7% | $158 / Sq Ft |
| 10/31/2024 10/31/24 | Pending | -- | -- | -- |
| 10/25/2024 10/25/24 | For Sale | $223,900 | 0.0% | $161 / Sq Ft |
| 10/22/2024 10/22/24 | Pending | -- | -- | -- |
| 10/16/2024 10/16/24 | For Sale | $223,900 | +5.2% | $161 / Sq Ft |
| 09/25/2024 09/25/24 | Sold | $212,900 | +1.4% | $153 / Sq Ft |
| 08/04/2024 08/04/24 | Pending | -- | -- | -- |
| 07/31/2024 07/31/24 | For Sale | $209,900 | +524.1% | $150 / Sq Ft |
| 03/29/2012 03/29/12 | Sold | $33,633 | 0.0% | $24 / Sq Ft |
| 03/09/2012 03/09/12 | Pending | -- | -- | -- |
| 02/20/2012 02/20/12 | For Sale | $33,633 | -- | $24 / Sq Ft |
Tax History Compared to Growth
Tax History
| Year | Tax Paid | Tax Assessment Tax Assessment Total Assessment is a certain percentage of the fair market value that is determined by local assessors to be the total taxable value of land and additions on the property. | Land | Improvement |
|---|---|---|---|---|
| 2024 | $3,037 | $148,400 | $24,600 | $123,800 |
| 2023 | $3,037 | $148,400 | $24,600 | $123,800 |
| 2022 | $2,760 | $144,400 | $24,600 | $119,800 |
| 2021 | $2,403 | $116,800 | $14,800 | $102,000 |
| 2020 | $2,148 | $104,100 | $14,800 | $89,300 |
| 2019 | $2,060 | $99,800 | $14,800 | $85,000 |
| 2018 | $1,873 | $90,500 | $14,800 | $75,700 |
| 2017 | $1,762 | $85,000 | $14,800 | $70,200 |
| 2016 | $1,661 | $80,000 | $14,800 | $65,200 |
| 2014 | $1,448 | $72,400 | $14,800 | $57,600 |
| 2013 | $374 | $74,400 | $14,800 | $59,600 |
Agents Affiliated with this Home
-
Olugbenga Akinbola
O
Seller's Agent in 2024
Olugbenga Akinbola
Highgarden Real Estate
(574) 621-0258
2 in this area
36 Total Sales
-
xue jiang

Seller's Agent in 2024
xue jiang
T L C Real Estate Group
(317) 350-0260
1 in this area
15 Total Sales
-
Phillip Wang
P
Seller Co-Listing Agent in 2024
Phillip Wang
T L C Real Estate Group
(317) 332-7328
1 in this area
1 Total Sale
-
C
Buyer's Agent in 2024
Chukwudi Ikechukwu
Highgarden Real Estate
-
Chris Price

Seller's Agent in 2012
Chris Price
Keller Williams Indy Metro S
(317) 886-8477
6 in this area
494 Total Sales
-
S
Buyer's Agent in 2012
Sharlene TEng
Vital Equity Realty, LLC
Map
Source: MIBOR Broker Listing Cooperative®
MLS Number: 22007023
APN: 49-06-07-113-100.000-600
- 5043 Lewiston Dr
- 4814 Lynton Ct
- 5269 Deer Creek Dr
- 5167 W Abington Way
- 4410 Mountbatten Ct
- 4408 Clovelly Ct
- 6718 E Thresher Pass
- 6702 Thresher Pass
- 4404 London Ct
- 4630 Kelvington Dr
- 4652 Kimmeridge Ln
- 5453 Nighthawk Way
- 5124 Deer Creek Ct
- 4747 Guion Rd
- 4947 Peony Place
- 4736 Rocky Knob Ln
- 4749 Rocky Knob Ln
- 5648 Hyacinth Way
- 5633 Fox Glove Ln
- 5330 W 56th St
