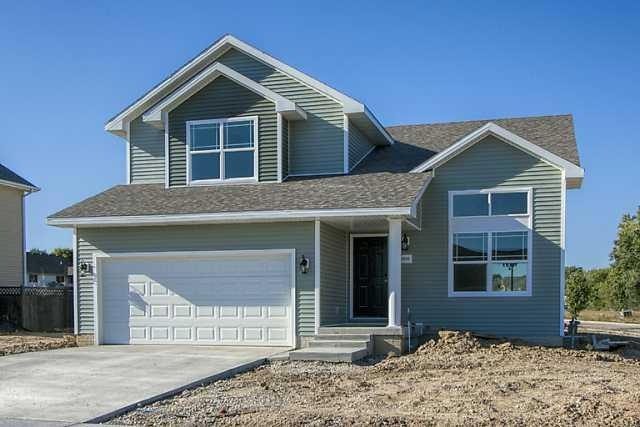
4930 Richmond Ave Des Moines, IA 50317
Capitol Heights NeighborhoodHighlights
- Newly Remodeled
- Dining Area
- Carpet
- Forced Air Heating and Cooling System
About This Home
As of December 2021Five year full tax abatement in this popular Brook Run neighborhood between Altoona and Pleasant Hill with SE Polk schools! Brand new from Savannah Homes, this 2 story Bandon plan offers 3 bedrooms, 2.5 baths, and 1477 sq ft. Popular open floor plan includes spacious kitchen and dining areas, vaulted great room, and first floor laundry. Full basement is perfect for storage, workshop or future finish. Close to shopping, dining, entertainment, parks, and recreation, with easy commutes to anywhere in metro via nearby Hwy 65 Bypass. Savannah's Selection Series features attractive, quality built, energy efficient homes at an affordable base price, allowing the buyer to add options based on their budget and lifestyle.
Last Buyer's Agent
April Seydel
Hubbell Homes of Iowa, LLC
Home Details
Home Type
- Single Family
Est. Annual Taxes
- $838
Year Built
- Built in 2013 | Newly Remodeled
Lot Details
- 0.27 Acre Lot
HOA Fees
- $10 Monthly HOA Fees
Home Design
- Asphalt Shingled Roof
- Vinyl Siding
Interior Spaces
- 1,477 Sq Ft Home
- 2-Story Property
- Dining Area
- Fire and Smoke Detector
- Laundry on main level
- Unfinished Basement
Kitchen
- Stove
- Microwave
- Dishwasher
Flooring
- Carpet
- Vinyl
Bedrooms and Bathrooms
- 3 Bedrooms
Parking
- 2 Car Attached Garage
- Driveway
Utilities
- Forced Air Heating and Cooling System
- Cable TV Available
Community Details
- Built by Savannah Homes
Listing and Financial Details
- Assessor Parcel Number 792327180014
Ownership History
Purchase Details
Home Financials for this Owner
Home Financials are based on the most recent Mortgage that was taken out on this home.Purchase Details
Home Financials for this Owner
Home Financials are based on the most recent Mortgage that was taken out on this home.Purchase Details
Home Financials for this Owner
Home Financials are based on the most recent Mortgage that was taken out on this home.Similar Homes in Des Moines, IA
Home Values in the Area
Average Home Value in this Area
Purchase History
| Date | Type | Sale Price | Title Company |
|---|---|---|---|
| Warranty Deed | $267,000 | None Available | |
| Warranty Deed | $178,000 | None Available | |
| Warranty Deed | $31,000 | None Available |
Mortgage History
| Date | Status | Loan Amount | Loan Type |
|---|---|---|---|
| Open | $262,163 | FHA | |
| Previous Owner | $171,878 | New Conventional | |
| Previous Owner | $132,800 | Construction |
Property History
| Date | Event | Price | Change | Sq Ft Price |
|---|---|---|---|---|
| 01/05/2022 01/05/22 | Pending | -- | -- | -- |
| 12/30/2021 12/30/21 | Sold | $267,000 | -1.1% | $180 / Sq Ft |
| 11/15/2021 11/15/21 | For Sale | $270,000 | +51.8% | $182 / Sq Ft |
| 11/13/2013 11/13/13 | Sold | $177,900 | 0.0% | $120 / Sq Ft |
| 10/14/2013 10/14/13 | Pending | -- | -- | -- |
| 09/11/2013 09/11/13 | For Sale | $177,900 | -- | $120 / Sq Ft |
Tax History Compared to Growth
Tax History
| Year | Tax Paid | Tax Assessment Tax Assessment Total Assessment is a certain percentage of the fair market value that is determined by local assessors to be the total taxable value of land and additions on the property. | Land | Improvement |
|---|---|---|---|---|
| 2024 | $5,952 | $297,200 | $65,900 | $231,300 |
| 2023 | $5,536 | $297,200 | $65,900 | $231,300 |
| 2022 | $5,468 | $233,300 | $53,400 | $179,900 |
| 2021 | $5,322 | $233,300 | $53,400 | $179,900 |
| 2020 | $5,230 | $216,300 | $49,800 | $166,500 |
| 2019 | $1,490 | $216,300 | $49,800 | $166,500 |
| 2018 | $1,506 | $204,700 | $46,300 | $158,400 |
| 2017 | $1,256 | $204,700 | $46,300 | $158,400 |
| 2016 | $1,246 | $191,000 | $42,700 | $148,300 |
| 2015 | $1,246 | $191,000 | $42,700 | $148,300 |
| 2014 | $6 | $178,500 | $41,300 | $137,200 |
Agents Affiliated with this Home
-

Seller's Agent in 2021
Bopha Mom-Baccam
RE/MAX
(877) 407-2676
2 in this area
105 Total Sales
-

Seller Co-Listing Agent in 2021
Sullivan Baccam
RE/MAX
(515) 779-6560
4 in this area
164 Total Sales
-
A
Buyer's Agent in 2021
Aimee Lovan
Realty ONE Group Impact
(515) 710-8061
2 in this area
30 Total Sales
-

Seller's Agent in 2013
Linda Westergaard
RE/MAX
(515) 988-4288
25 Total Sales
-
A
Buyer's Agent in 2013
April Seydel
Hubbell Homes of Iowa, LLC
Map
Source: Des Moines Area Association of REALTORS®
MLS Number: 424500
APN: 060-00713226204
- 4917 Richmond Ave
- 4944 Grandview Ave
- 3413 Brook Run Dr
- 3605 Village Run Dr
- 3799 Village Run Dr Unit 512
- 2810 Brook View Dr
- 2814 Brook View Dr
- 2815 Brook View Dr
- 5609 Walnut Ridge Dr
- 5615 Walnut Ridge Dr
- 5621 Walnut Ridge Dr
- 5627 Walnut Ridge Dr
- 5633 Walnut Ridge Dr
- 5639 Walnut Ridge Dr
- 5645 Walnut Ridge Dr
- 5651 Walnut Ridge Dr
- 5655 Walnut Ridge Dr
- 5659 Walnut Ridge Dr
- 5663 Walnut Ridge Dr
- 5667 Walnut Ridge Dr
