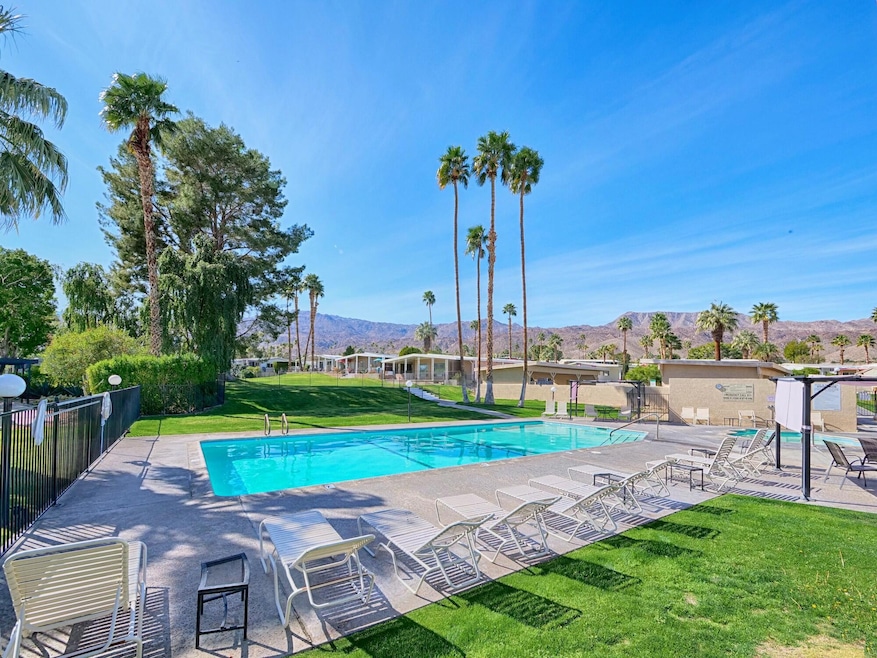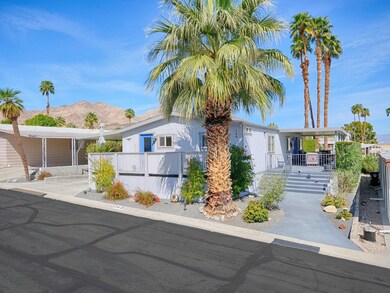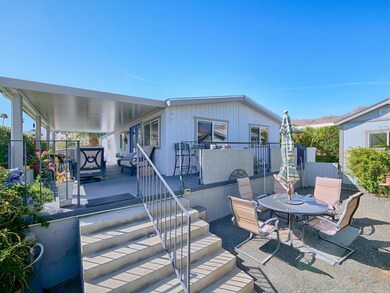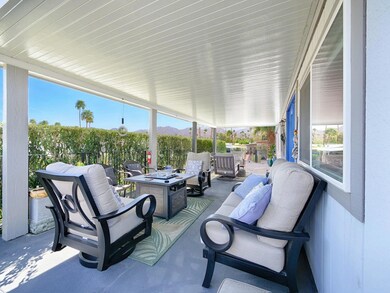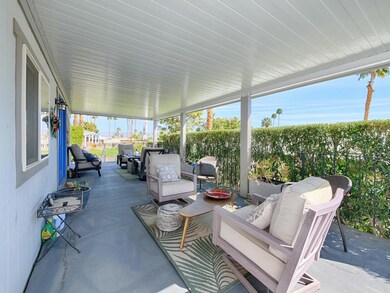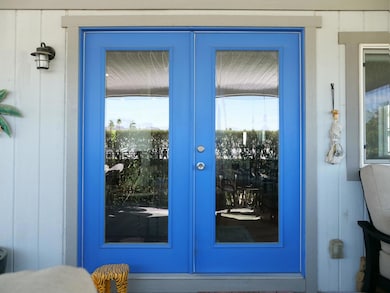
49305 Highway 74 Unit 148 Palm Desert, CA 92260
Estimated payment $2,834/month
Highlights
- In Ground Pool
- Panoramic View
- Hilltop Location
- Senior Community
- Updated Kitchen
- Deck
About This Home
VIEWS.VIEWS.VIEWS! Don't miss this beautifully updated 2 bed 2 bath home with the most spectacular views in the community. There is a 40ft raised deck overlooking the greenbelt and stunning 180 degree mountain views!!! There's also a south facing deck off one of the bedrooms. This partially furnished property is designed for effortless living and entertaining at it's Best!! Living room has an electric fireplace for those chilly evenings and an outside fire pit for all your entertaining outdoors. The driveway can accommodate 3 cars easily and there is a 8x15 storage shed, a new roof (2022). This 55+ community has club house, beautiful sparkling pool, Jacuzzi, Library and Billard and card rooms. The space rent is $763.50. Close to the famous shopping of El Paseo and fabulous dining whether you want casual or upscale... you'll find it all just minutes away!. Come see this property and make it you're slice of paradise in the desert.
Property Details
Home Type
- Mobile/Manufactured
Year Built
- Built in 1984
Lot Details
- 3,700 Sq Ft Lot
- Southeast Facing Home
- Drip System Landscaping
- Hilltop Location
- Private Yard
HOA Fees
- $764 Monthly HOA Fees
Property Views
- Panoramic
- Park or Greenbelt
- Pool
Home Design
- Modern Architecture
- Pier Jacks
Interior Spaces
- 1,248 Sq Ft Home
- 1-Story Property
- Partially Furnished
- Electric Fireplace
- Blinds
- Double Door Entry
- Living Room with Fireplace
- Dining Area
- Laminate Flooring
Kitchen
- Updated Kitchen
- Gas Range
- Microwave
- Dishwasher
- Kitchen Island
- Granite Countertops
- Disposal
Bedrooms and Bathrooms
- 2 Bedrooms
- Remodeled Bathroom
- 2 Full Bathrooms
Laundry
- Laundry Room
- Dryer
- Washer
Parking
- 3 Attached Carport Spaces
- 3 Car Parking Spaces
- Tandem Parking
Pool
- In Ground Pool
- In Ground Spa
Outdoor Features
- Balcony
- Deck
- Wrap Around Porch
Location
- Ground Level
Mobile Home
- Mobile Home is 12 x 52 Feet
- Double Wide
Utilities
- Forced Air Heating and Cooling System
- Gas Water Heater
- Sewer in Street
- Cable TV Available
Listing and Financial Details
- Assessor Parcel Number 009729998
Community Details
Overview
- Senior Community
- Association fees include clubhouse, sewer
- Indian Springs Mobiles Subdivision
- Indian SpringsMobiles | Phone (760) 346-6019
- On-Site Maintenance
Recreation
- Community Pool
- Community Spa
Additional Features
- Billiard Room
- Resident Manager or Management On Site
Map
Home Values in the Area
Average Home Value in this Area
Property History
| Date | Event | Price | Change | Sq Ft Price |
|---|---|---|---|---|
| 05/30/2025 05/30/25 | Price Changed | $315,000 | -3.1% | $252 / Sq Ft |
| 03/10/2025 03/10/25 | For Sale | $325,000 | +173.1% | $260 / Sq Ft |
| 08/31/2016 08/31/16 | Sold | $119,000 | 0.0% | $81 / Sq Ft |
| 05/12/2016 05/12/16 | Pending | -- | -- | -- |
| 05/12/2016 05/12/16 | For Sale | $119,000 | -- | $81 / Sq Ft |
Similar Homes in Palm Desert, CA
Source: Greater Palm Springs Multiple Listing Service
MLS Number: 219126194
APN: 009-729-998
- 49305 Hwy 74 Unit 173
- 49305 Highway 74 Unit 108
- 49305 Highway 74 Unit 13
- 49305 Highway 74 Unit 148
- 49305 Highway 74 Unit 111
- 16 Prickly Pear Ln
- 9 Prickly Pear Ln
- 72299 Blueridge Ct
- 23 Rustic Rock Ln
- 72302 Blueridge Ct
- 49305 California 74 Unit 151
- 48958 Desert Flower Dr
- 15 Lazy b Dr
- 960 Andreas Canyon Dr
- 6 Silver Spur Dr
- 48864 Desert Flower Dr
- 10 Box C Dr
- 48810 Desert Flower Dr
- 48992 Canyon Crest Ln
- 101 Country Club Dr
