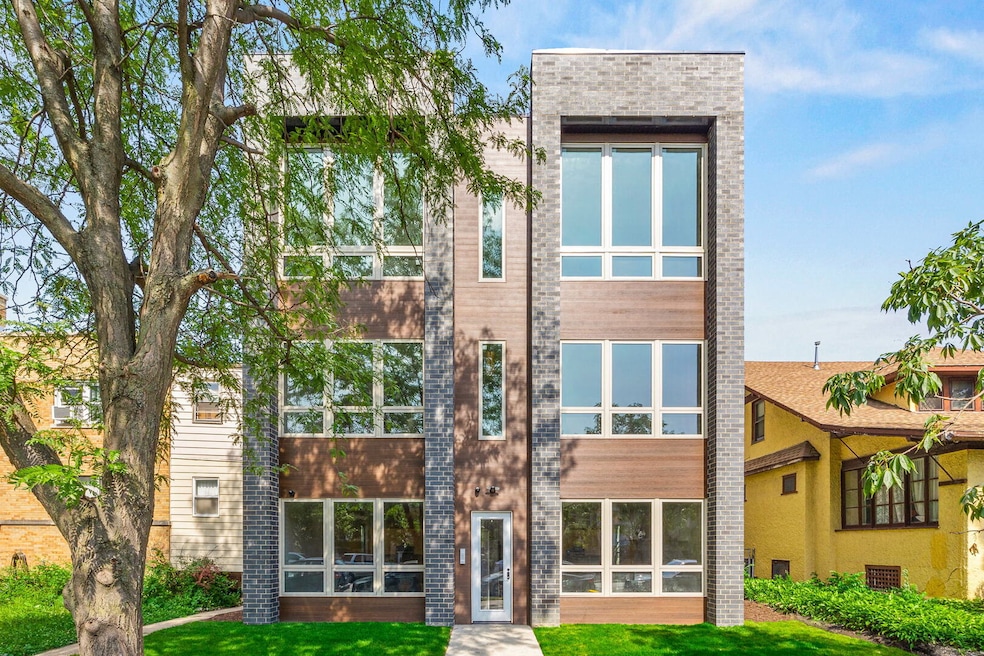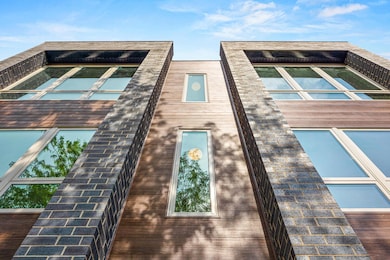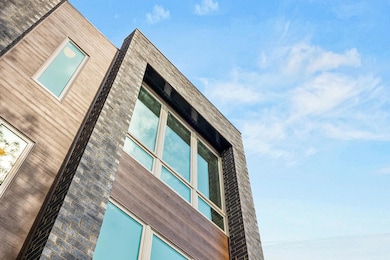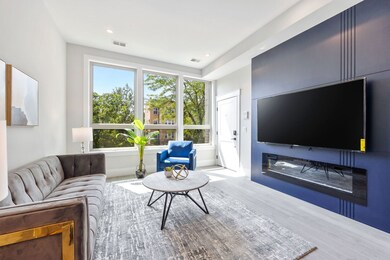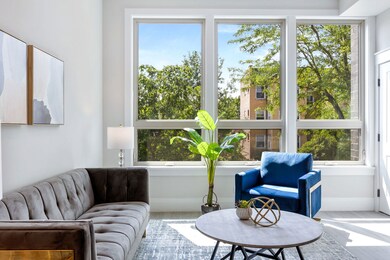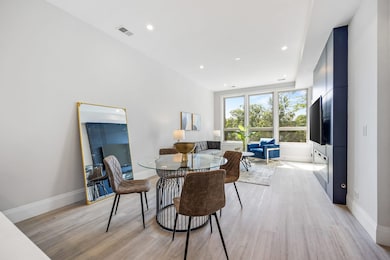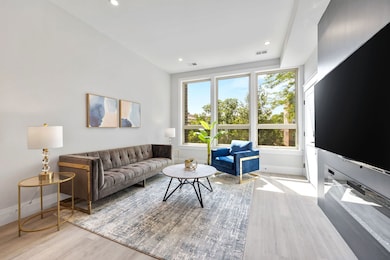4931 N Kimball Ave Unit 2S Chicago, IL 60625
Albany Park NeighborhoodHighlights
- Laundry Room
- 4-minute walk to Kimball Station
- Family Room
- Central Air
- Dining Room
- 3-minute walk to Kiwanis Park
About This Home
Live comfortably in this bright and airy walk-up apartment! Located in Albany Park on the 2nd floor, this apartment spans 1,450 sq. ft., + 400sf of PRIVATE ROOFTOP DECK! Unit offers plenty of space for comfortable living. The 3 bedrooms include generous closet space, with 2 full bathrooms, and a fully equipped kitchen with smart appliances. Perks include reserved off-street parking, easy access to public transit, restaurants, shops, and parks. The Kimball Brown Line train station is just a block away, easy access to airport, downtown and suburbs via Lake Shore Dr, i90, and i94. There's a river trail right outside. Plus, two universities are within walking distance.
Last Listed By
@properties Christie's International Real Estate License #475163122 Listed on: 06/02/2025

Property Details
Home Type
- Multi-Family
Year Built
- Built in 2022
Lot Details
- Lot Dimensions are 50x125
Home Design
- Property Attached
- Brick Exterior Construction
Interior Spaces
- 1,500 Sq Ft Home
- 3-Story Property
- Electric Fireplace
- Family Room
- Living Room with Fireplace
- Dining Room
- Laundry Room
Bedrooms and Bathrooms
- 3 Bedrooms
- 3 Potential Bedrooms
- 2 Full Bathrooms
Parking
- 1 Parking Space
- Off-Street Parking
- Off Alley Parking
- Assigned Parking
Utilities
- Central Air
- Heating System Uses Natural Gas
- Lake Michigan Water
Community Details
- Dogs and Cats Allowed
Listing and Financial Details
- Property Available on 6/16/25
- Rent includes water, scavenger, exterior maintenance, lawn care, snow removal
Map
Source: Midwest Real Estate Data (MRED)
MLS Number: 12381532
- 5028 N Sawyer Ave
- 4855 N Drake Ave Unit 2
- 4912 N Kedzie Ave Unit 2E
- 4837 N Sawyer Ave
- 5047 N Sawyer Ave
- 5111 N Saint Louis Ave
- 5024 N Central Park Ave
- 5054 N Troy St Unit 3
- 5054 N Troy St Unit 2
- 3438 W Foster Ave
- 3128 W Carmen Ave Unit 2
- 4919 N Lawndale Ave
- 5007 N Lawndale Ave
- 3201 W Leland Ave Unit 205
- 5247 N Kimball Ave
- 4906 N Whipple St
- 5140 N Albany Ave Unit 1
- 4606 N Saint Louis Ave
- 3029 W Gunnison St
- 4700 N Monticello Ave Unit 102
