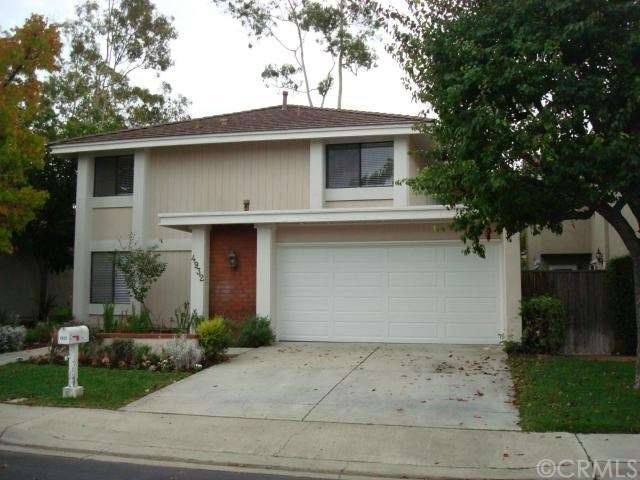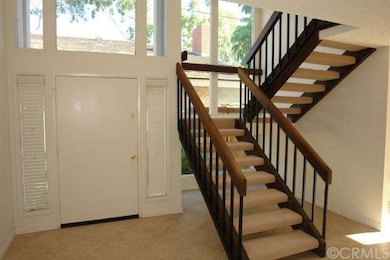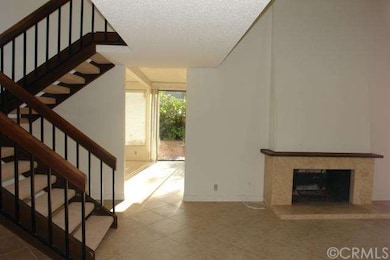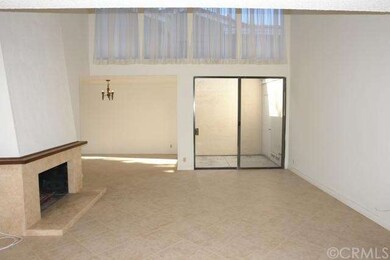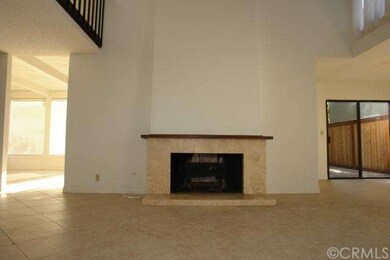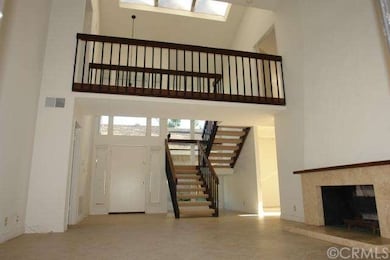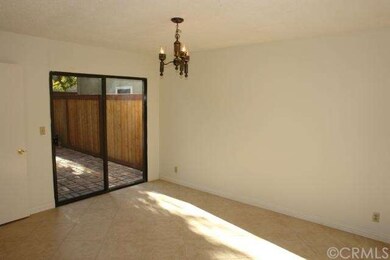
4932 Rain Tree Ln Irvine, CA 92612
University Park and Town Center NeighborhoodEstimated Value: $1,970,838 - $2,229,000
Highlights
- Private Pool
- Primary Bedroom Suite
- Atrium Room
- University Park Elementary Rated A
- Updated Kitchen
- 2-minute walk to Dave Robins Park
About This Home
As of September 2014Fantastic University Park Dean Home features 4 Bedrooms, One downstairs with Bath. Owner has redone virtually everything-Nes Windows and covers. New Carpet,New Dishwasher,New Paint. Highly upgraded Home featuresnewer Tile Roof,tile floors,Carrera Marble Master bathroom floor. New Roll up garage door. One bedroom and bath downstairs.Mirrored Wardrobe Doors.New Bathroom Fixtures. Granite Counters in Kitchen.Direct Garage access.Long Driveway .Home shows Light and Bright with sky lights,Atrium and long Windows. Nestled between Dave Robbins Park and a greenbelt. Near University High School,U.C.I. shops,parks recreation,library,grade school,services, banks,restaurants,grocery and freeways. All association facilities and 44 acres of greenbelts and parks to enjoy.
Buyer to cooperate with seller in a 1031 Exchange on this property
Last Agent to Sell the Property
Hanu Reddy Realty License #00663332 Listed on: 06/02/2014
Home Details
Home Type
- Single Family
Est. Annual Taxes
- $12,136
Year Built
- Built in 1974
Lot Details
- 4,356 Sq Ft Lot
- Paved or Partially Paved Lot
- Private Yard
- Back and Front Yard
HOA Fees
- $158 Monthly HOA Fees
Parking
- 2 Car Direct Access Garage
- Parking Available
- Front Facing Garage
- Garage Door Opener
- Assigned Parking
Home Design
- Contemporary Architecture
- Turnkey
- Planned Development
- Slab Foundation
- Concrete Roof
- Wood Siding
- Stucco
Interior Spaces
- 2,229 Sq Ft Home
- 2-Story Property
- Cathedral Ceiling
- Double Pane Windows
- Shutters
- Blinds
- Garden Windows
- Atrium Windows
- Window Screens
- Sliding Doors
- Family Room Off Kitchen
- Living Room with Fireplace
- Atrium Room
- Park or Greenbelt Views
- Carbon Monoxide Detectors
Kitchen
- Updated Kitchen
- Open to Family Room
- Breakfast Bar
- Kitchen Island
- Granite Countertops
Flooring
- Carpet
- Stone
- Tile
Bedrooms and Bathrooms
- 4 Bedrooms
- Main Floor Bedroom
- Primary Bedroom Suite
- Walk-In Closet
- Dressing Area
- 3 Full Bathrooms
Laundry
- Laundry Room
- Laundry in Garage
Pool
- Private Pool
- Spa
Outdoor Features
- Patio
- Exterior Lighting
- Wrap Around Porch
Location
- Property is near a park
Utilities
- Central Heating
- Sewer Paid
Listing and Financial Details
- Legal Lot and Block 156 / 156
- Tax Tract Number 8263
- Assessor Parcel Number 45315171
Community Details
Recreation
- Tennis Courts
- Community Pool
- Community Spa
Ownership History
Purchase Details
Purchase Details
Home Financials for this Owner
Home Financials are based on the most recent Mortgage that was taken out on this home.Purchase Details
Purchase Details
Home Financials for this Owner
Home Financials are based on the most recent Mortgage that was taken out on this home.Purchase Details
Similar Homes in Irvine, CA
Home Values in the Area
Average Home Value in this Area
Purchase History
| Date | Buyer | Sale Price | Title Company |
|---|---|---|---|
| Rosevear Family Trust | -- | None Available | |
| Rosevear Allan F | $990,000 | Chicago Title Company | |
| Murthy Indrani | -- | None Available | |
| Murthy Indrani | -- | Chicago Title Co | |
| Murthy Indrani | -- | Chicago Title Co | |
| Murthy Indrani | -- | -- |
Mortgage History
| Date | Status | Borrower | Loan Amount |
|---|---|---|---|
| Previous Owner | Murthy Indrani | $112,000 | |
| Previous Owner | Murthy Indrani | $200,000 | |
| Previous Owner | Murthy Indrani | $240,000 |
Property History
| Date | Event | Price | Change | Sq Ft Price |
|---|---|---|---|---|
| 09/11/2014 09/11/14 | Sold | $990,000 | -5.7% | $444 / Sq Ft |
| 07/03/2014 07/03/14 | Price Changed | $1,050,000 | -4.5% | $471 / Sq Ft |
| 06/16/2014 06/16/14 | Price Changed | $1,100,000 | -4.3% | $493 / Sq Ft |
| 06/02/2014 06/02/14 | For Sale | $1,150,000 | 0.0% | $516 / Sq Ft |
| 07/22/2012 07/22/12 | Rented | $3,350 | -4.1% | -- |
| 07/22/2012 07/22/12 | Under Contract | -- | -- | -- |
| 02/21/2012 02/21/12 | For Rent | $3,495 | -- | -- |
Tax History Compared to Growth
Tax History
| Year | Tax Paid | Tax Assessment Tax Assessment Total Assessment is a certain percentage of the fair market value that is determined by local assessors to be the total taxable value of land and additions on the property. | Land | Improvement |
|---|---|---|---|---|
| 2024 | $12,136 | $1,166,498 | $950,812 | $215,686 |
| 2023 | $11,822 | $1,143,626 | $932,169 | $211,457 |
| 2022 | $11,609 | $1,121,202 | $913,891 | $207,311 |
| 2021 | $11,350 | $1,099,218 | $895,971 | $203,247 |
| 2020 | $11,285 | $1,087,947 | $886,784 | $201,163 |
| 2019 | $11,034 | $1,066,615 | $869,396 | $197,219 |
| 2018 | $10,841 | $1,045,701 | $852,349 | $193,352 |
| 2017 | $10,617 | $1,025,198 | $835,637 | $189,561 |
| 2016 | $10,137 | $1,005,097 | $819,252 | $185,845 |
| 2015 | $10,054 | $990,000 | $806,946 | $183,054 |
| 2014 | $4,880 | $474,553 | $300,036 | $174,517 |
Agents Affiliated with this Home
-
Andree Fontanella
A
Seller's Agent in 2014
Andree Fontanella
Hanu Reddy Realty
(714) 402-1861
1 Total Sale
-
Mehri Borhani
M
Buyer's Agent in 2014
Mehri Borhani
Keller Williams Realty Irvine
(949) 394-7414
16 in this area
37 Total Sales
Map
Source: California Regional Multiple Listing Service (CRMLS)
MLS Number: OC14114711
APN: 453-151-71
- 17562 Cottonwood
- 14 Willow Tree Ln
- 5102 Alder
- 5111 Alder
- 25 Almond Tree Ln
- 41 Valley View Unit 31
- 8 Dogwood S
- 14 Satinwood Way
- 8 Falling Leaf Unit 4
- 46 Echo Run Unit 16
- 2 Featherwood
- 12 Rockrose Way
- 4 Dogwood N
- 4 Camphor S
- 15 Firestone Unit 4
- 15 Waterway Unit 11
- 12 Whitewood Way
- 10 Lassen
- 64 Mann St
- 30 Mann St
- 4932 Rain Tree Ln
- 4922 Rain Tree Ln
- 4942 Rain Tree Ln
- 4912 Rain Tree Ln
- 4931 Tamarack Way
- 4931 Rain Tree Ln
- 4921 Tamarack Way
- 4941 Tamarack Way
- 4902 Rain Tree Ln
- 4941 Rain Tree Ln
- 4921 Rain Tree Ln
- 4911 Tamarack Way
- 4951 Rain Tree Ln
- 4911 Rain Tree Ln
- 4901 Tamarack Way
- 4892 Rain Tree Ln
- 4901 Rain Tree Ln
- 4891 Tamarack Way
- 4932 Persimmon Ln
- 4922 Persimmon Ln
