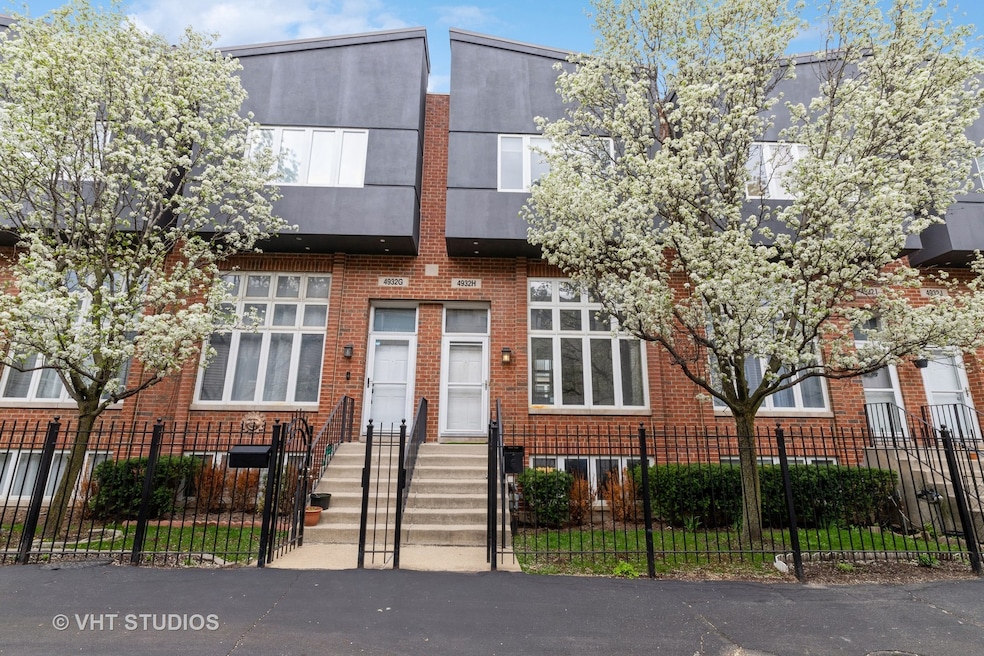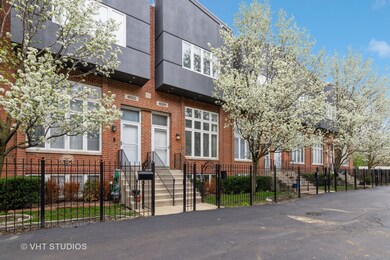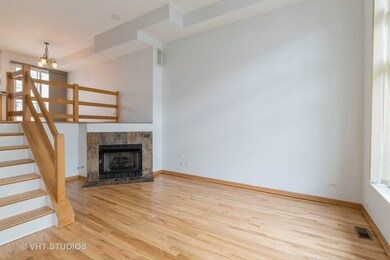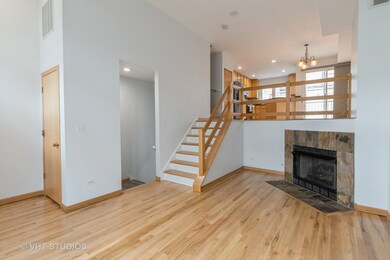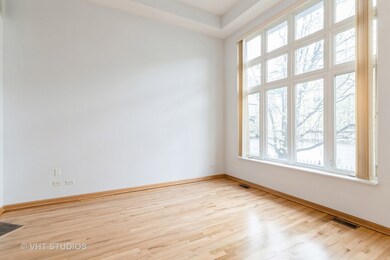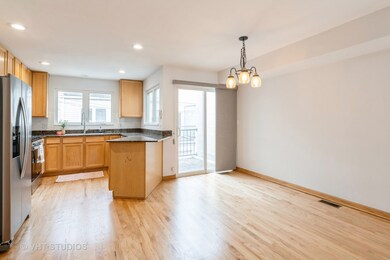
4932 W Lawrence Ave Unit H Chicago, IL 60630
Jefferson Park NeighborhoodHighlights
- Open Floorplan
- Recreation Room
- Granite Countertops
- Beaubien Elementary School Rated A-
- Wood Flooring
- 2-minute walk to Thuis Park
About This Home
As of May 2025***HIGHEST & BEST DEADLINE 5PM on MONDAY, MAY 12th*** Welcome to your urban retreat in the heart of Chicago! This beautifully refreshed 2-bedroom, 2-bath townhome offers the perfect blend of city convenience and peaceful seclusion. Tucked behind the front-facing Lawrence Avenue units, this home feels like it's on a quiet, private street within a charming courtyard setting. Blooming trees and freshly painted exteriors in stylish gray tones create an inviting first impression. Inside, enjoy newly refinished hardwood floors and fresh paint throughout. The spacious layout includes a bright living area with a cozy gas fireplace, two private balconies, and an attached 2-car garage. The flexible lower-level room offers endless possibilities-ideal for a home office, playroom, or even a third bedroom. This is low-maintenance living with a comfortable feel-don't miss your chance to call this unique space home!
Last Agent to Sell the Property
Baird & Warner License #475146514 Listed on: 05/07/2025

Townhouse Details
Home Type
- Townhome
Est. Annual Taxes
- $4,998
Year Built
- Built in 2002
HOA Fees
- $300 Monthly HOA Fees
Parking
- 2 Car Garage
- Parking Included in Price
Home Design
- Brick Exterior Construction
Interior Spaces
- 1,578 Sq Ft Home
- 4-Story Property
- Open Floorplan
- Gas Log Fireplace
- Family Room
- Living Room with Fireplace
- Dining Room
- Recreation Room
- Finished Basement Bathroom
Kitchen
- Range
- Microwave
- Dishwasher
- Stainless Steel Appliances
- Granite Countertops
Flooring
- Wood
- Carpet
Bedrooms and Bathrooms
- 2 Bedrooms
- 2 Potential Bedrooms
- 2 Full Bathrooms
- Dual Sinks
Laundry
- Laundry Room
- Dryer
- Washer
Schools
- Beaubien Elementary School
- Taft High School
Utilities
- Forced Air Heating and Cooling System
- Heating System Uses Natural Gas
- Lake Michigan Water
Community Details
Overview
- Association fees include insurance, exterior maintenance, lawn care, scavenger, snow removal
- 30 Units
- Jacqueline Kersey Association, Phone Number (773) 282-8335
- Property managed by Lawrence Square Townhomes
Pet Policy
- Dogs and Cats Allowed
Ownership History
Purchase Details
Home Financials for this Owner
Home Financials are based on the most recent Mortgage that was taken out on this home.Purchase Details
Purchase Details
Similar Homes in Chicago, IL
Home Values in the Area
Average Home Value in this Area
Purchase History
| Date | Type | Sale Price | Title Company |
|---|---|---|---|
| Warranty Deed | $385,000 | None Listed On Document | |
| Warranty Deed | $385,000 | None Listed On Document | |
| Interfamily Deed Transfer | -- | Rtc | |
| Interfamily Deed Transfer | -- | Rtc | |
| Warranty Deed | $245,000 | -- | |
| Warranty Deed | $245,000 | -- |
Mortgage History
| Date | Status | Loan Amount | Loan Type |
|---|---|---|---|
| Previous Owner | $54,923 | Unknown | |
| Previous Owner | $246,500 | Unknown | |
| Previous Owner | $228,000 | Unknown | |
| Previous Owner | $55,000 | Credit Line Revolving | |
| Previous Owner | $80,000 | Stand Alone Second |
Property History
| Date | Event | Price | Change | Sq Ft Price |
|---|---|---|---|---|
| 05/30/2025 05/30/25 | Sold | $385,000 | +5.5% | $244 / Sq Ft |
| 05/12/2025 05/12/25 | Pending | -- | -- | -- |
| 05/07/2025 05/07/25 | For Sale | $365,000 | -- | $231 / Sq Ft |
Tax History Compared to Growth
Tax History
| Year | Tax Paid | Tax Assessment Tax Assessment Total Assessment is a certain percentage of the fair market value that is determined by local assessors to be the total taxable value of land and additions on the property. | Land | Improvement |
|---|---|---|---|---|
| 2024 | $4,998 | $36,000 | $3,122 | $32,878 |
| 2023 | $4,850 | $27,000 | $2,498 | $24,502 |
| 2022 | $4,850 | $27,000 | $2,498 | $24,502 |
| 2021 | $4,760 | $27,002 | $2,500 | $24,502 |
| 2020 | $4,842 | $24,837 | $1,293 | $23,544 |
| 2019 | $4,856 | $27,597 | $1,293 | $26,304 |
| 2018 | $4,773 | $27,597 | $1,293 | $26,304 |
| 2017 | $4,379 | $23,716 | $1,159 | $22,557 |
| 2016 | $4,250 | $23,716 | $1,159 | $22,557 |
| 2015 | $3,865 | $23,716 | $1,159 | $22,557 |
| 2014 | $3,801 | $23,055 | $1,070 | $21,985 |
| 2013 | $3,715 | $23,055 | $1,070 | $21,985 |
Agents Affiliated with this Home
-
Kristi Roque

Seller's Agent in 2025
Kristi Roque
Baird Warner
(773) 640-7766
6 in this area
104 Total Sales
-
Matt Laricy

Buyer's Agent in 2025
Matt Laricy
Americorp, Ltd
(708) 250-2696
7 in this area
2,478 Total Sales
Map
Source: Midwest Real Estate Data (MRED)
MLS Number: 12337741
APN: 13-09-430-058-0000
- 5010 W Lawrence Ave Unit 3B
- 4816 S St Lawrence Ave Unit 302
- 4825 W Ainslie St
- 5014 W Strong St
- 4810 W Strong St
- 5130-50 N Cicero Ave
- 5107 W Strong St
- 4741 N Keating Ave
- 4645 N Leamington Ave
- 4531 N Lavergne Ave
- 5006 W Sunnyside Ave
- 4923 W Winona St
- 5015 N Kimberly Ave
- 4835 W Sunnyside Ave
- 5110 W Carmen Ave
- 5158 N Elston Ave
- 5125 N La Crosse Ave
- 4979 N Kolmar Ave
- 4572 N Milwaukee Ave Unit 2B
- 4424 N Lamon Ave
