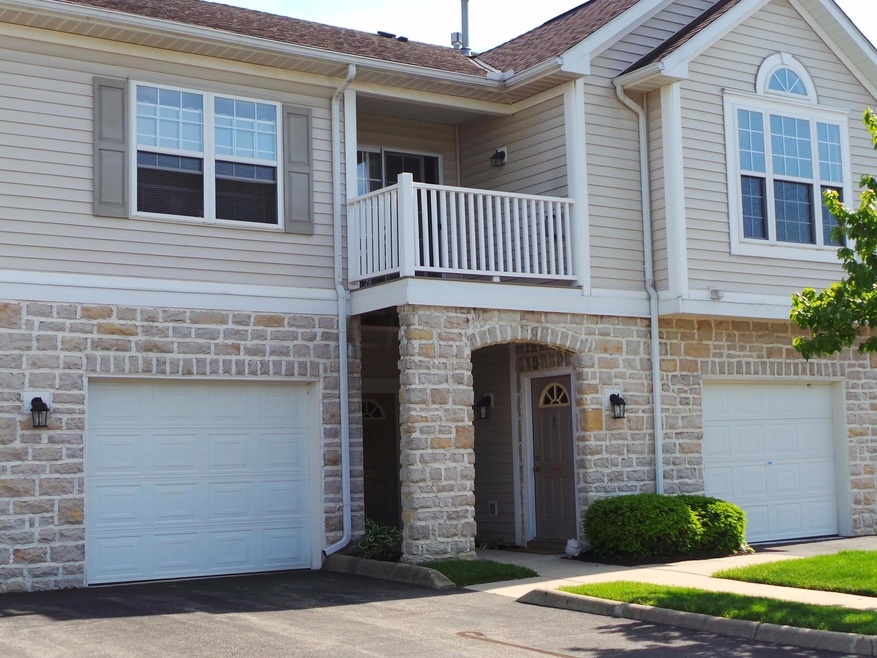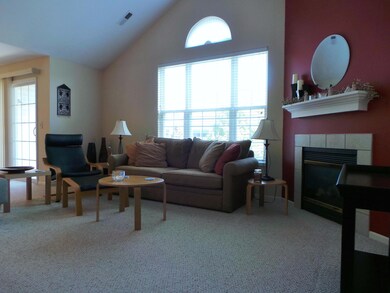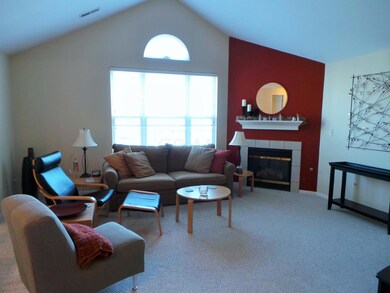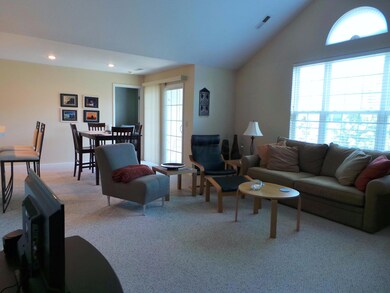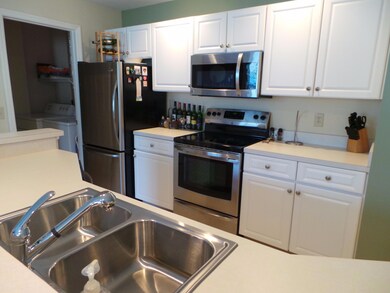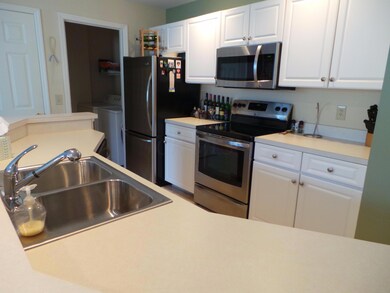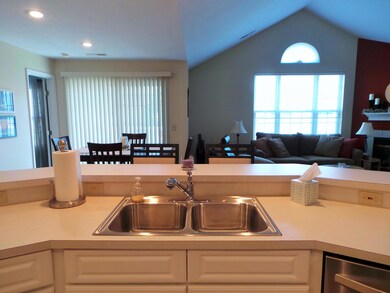
4933 Common Market Place Unit 4933 Dublin, OH 43016
Tuttle West NeighborhoodHighlights
- Fitness Center
- Ranch Style House
- Community Pool
- Clubhouse
- Great Room
- Balcony
About This Home
As of October 20212nd Story Ranch. Beautiful spacious condo with tons of natural sunlight and in very ''In Demand'' neighborhood! This won't last long! This condo could be in the pages of a Pottery Barn magazine! Barely lived in, 2 bedrooms with full baths attached, the Master Suite's is a private full bath and both have HUGE walk in closets! The great room and dining area are filled with natural sun light from the wall of windows! The kitchen is open and has tons of counter space and upgraded appliances! The private balcony over looks a green space! And LOCATION LOCATION LOCATION, the pool and clubhouse are right across the street! Great location in Dublin, low Columbus Taxes with an attached one car garage! This will not last long!
Last Agent to Sell the Property
Stacey Lambright
Edwards Realty Company Listed on: 05/17/2017
Last Buyer's Agent
John Francis
Cutler Real Estate
Property Details
Home Type
- Condominium
Est. Annual Taxes
- $2,687
Year Built
- Built in 2001
Parking
- 1 Car Attached Garage
Home Design
- Ranch Style House
- Slab Foundation
- Wood Siding
- Vinyl Siding
- Stone Exterior Construction
Interior Spaces
- 1,214 Sq Ft Home
- Insulated Windows
- Great Room
- Home Security System
- Laundry on main level
Kitchen
- Electric Range
- Microwave
- Dishwasher
Flooring
- Carpet
- Vinyl
Bedrooms and Bathrooms
- 2 Bedrooms
- 2 Full Bathrooms
Utilities
- Forced Air Heating and Cooling System
- Heating System Uses Gas
Additional Features
- Balcony
- 1 Common Wall
Listing and Financial Details
- Home warranty included in the sale of the property
- Assessor Parcel Number 010-257903
Community Details
Overview
- Property has a Home Owners Association
- Association fees include lawn care, insurance, trash, water, snow removal
- Association Phone (614) 859-1554
- Julie Zamora HOA
- On-Site Maintenance
Amenities
- Clubhouse
Recreation
- Fitness Center
- Community Pool
- Park
- Snow Removal
Ownership History
Purchase Details
Home Financials for this Owner
Home Financials are based on the most recent Mortgage that was taken out on this home.Purchase Details
Home Financials for this Owner
Home Financials are based on the most recent Mortgage that was taken out on this home.Purchase Details
Home Financials for this Owner
Home Financials are based on the most recent Mortgage that was taken out on this home.Purchase Details
Home Financials for this Owner
Home Financials are based on the most recent Mortgage that was taken out on this home.Similar Home in the area
Home Values in the Area
Average Home Value in this Area
Purchase History
| Date | Type | Sale Price | Title Company |
|---|---|---|---|
| Warranty Deed | $205,000 | Northwest Select Ttl Agcy Ll | |
| Warranty Deed | $147,900 | None Available | |
| Warranty Deed | $139,900 | -- | |
| Warranty Deed | $124,400 | -- |
Mortgage History
| Date | Status | Loan Amount | Loan Type |
|---|---|---|---|
| Open | $194,750 | New Conventional | |
| Previous Owner | $110,925 | New Conventional | |
| Previous Owner | $25,000 | Unknown | |
| Previous Owner | $111,900 | Balloon | |
| Previous Owner | $120,700 | Unknown | |
| Previous Owner | $120,850 | FHA | |
| Closed | $20,950 | No Value Available |
Property History
| Date | Event | Price | Change | Sq Ft Price |
|---|---|---|---|---|
| 10/18/2021 10/18/21 | Sold | $205,000 | +5.1% | $169 / Sq Ft |
| 09/10/2021 09/10/21 | For Sale | $195,000 | +31.8% | $161 / Sq Ft |
| 06/21/2017 06/21/17 | Sold | $147,900 | +2.1% | $122 / Sq Ft |
| 05/22/2017 05/22/17 | Pending | -- | -- | -- |
| 05/17/2017 05/17/17 | For Sale | $144,900 | -- | $119 / Sq Ft |
Tax History Compared to Growth
Tax History
| Year | Tax Paid | Tax Assessment Tax Assessment Total Assessment is a certain percentage of the fair market value that is determined by local assessors to be the total taxable value of land and additions on the property. | Land | Improvement |
|---|---|---|---|---|
| 2024 | $3,267 | $72,800 | $16,450 | $56,350 |
| 2023 | $3,225 | $72,800 | $16,450 | $56,350 |
| 2022 | $2,632 | $50,750 | $8,960 | $41,790 |
| 2021 | $2,637 | $50,750 | $8,960 | $41,790 |
| 2020 | $2,640 | $50,750 | $8,960 | $41,790 |
| 2019 | $2,464 | $40,610 | $7,180 | $33,430 |
| 2018 | $2,449 | $40,610 | $7,180 | $33,430 |
| 2017 | $2,575 | $40,610 | $7,180 | $33,430 |
| 2016 | $2,687 | $40,570 | $6,900 | $33,670 |
| 2015 | $2,440 | $40,570 | $6,900 | $33,670 |
| 2014 | $2,446 | $40,570 | $6,900 | $33,670 |
| 2013 | $1,270 | $42,700 | $7,245 | $35,455 |
Agents Affiliated with this Home
-
Patricia Wolfe Koehler

Seller's Agent in 2021
Patricia Wolfe Koehler
Cutler Real Estate
(614) 571-6781
2 in this area
87 Total Sales
-
S
Buyer's Agent in 2021
Sylvia Tamim
Coldwell Banker Realty
-
S
Seller's Agent in 2017
Stacey Lambright
Edwards Realty Company
-
J
Buyer's Agent in 2017
John Francis
Cutler Real Estate
Map
Source: Columbus and Central Ohio Regional MLS
MLS Number: 217016462
APN: 010-257903
- 4947 Common Market Place Unit 4947
- 4899 Common Market Place Unit 4899
- 4960 Ivyvine Blvd Unit 4960
- 5145 Vinings Blvd Unit B
- 5067 Vinings Blvd Unit 5067
- 5165 Hamptonshire Dr
- 5292 Estuary Ln
- 6334 N Cartwright Ln
- 5781 Clearfield Ln
- 5316 Wabash River St
- 5532 Stockton Way
- 0 Rings Rd
- 5292 Winters Run Rd
- 6235 Hampton Green Place Unit 5B
- 5609 Frawley Dr
- 5180 Wildcat Falls Dr
- 5343 Mystic Falls Dr
- 5961 Hayden Run Rd
- 5552 Crystal Falls St
- 5649 Chippewa Falls St
