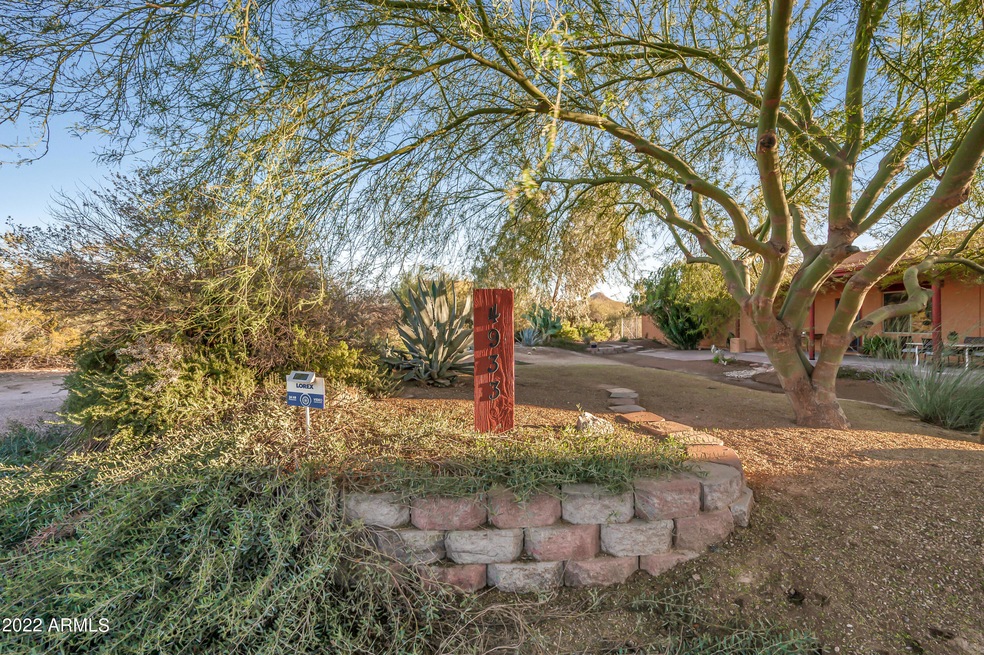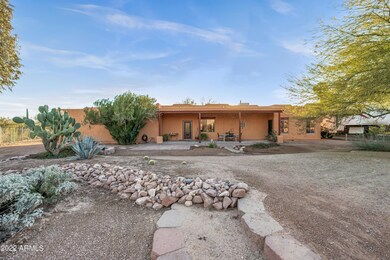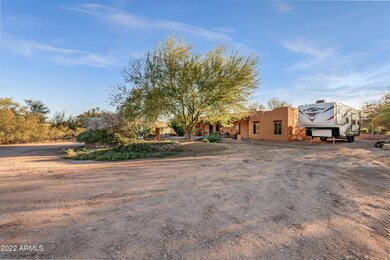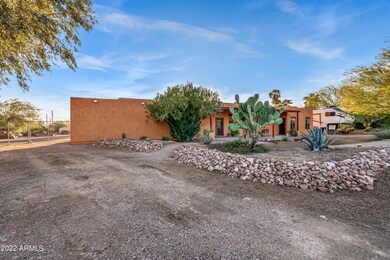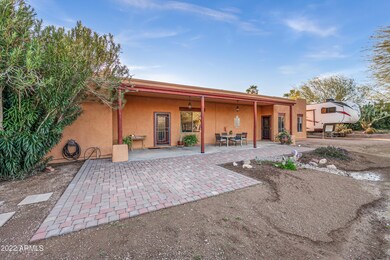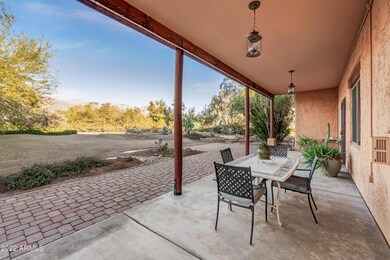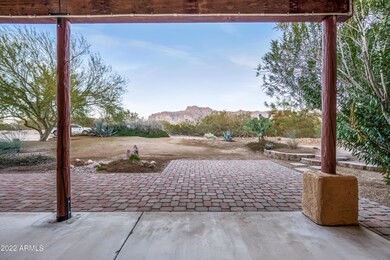
4933 E 22nd Ave Apache Junction, AZ 85119
Highlights
- Horses Allowed On Property
- 1.23 Acre Lot
- Santa Fe Architecture
- RV Access or Parking
- Mountain View
- No HOA
About This Home
As of April 2024**Multiple Offers Received! ** Looking for an updated property with amazing views? Well look no further! This single story, Santa Fe stunner is the one for you! The owners have put in over $40,000 upgrades in the last 5 years, including remodeled bathrooms, wood-look tile floors, front and back exterior doors, interior doors, closet organization, interior and exterior paint, epoxy floor in garage, kitchen appliances, water heater, and elastomeric coating on roof in 2021! Outside is beautifully landscaped, including an orange, apricot and apple tree! Well is shared with one other property. The patio features a misting system to cool you off on those hot summer days while taking in the gorgeous view of the Superstition Mountains. You won't want to miss this one!
Last Agent to Sell the Property
KOR Properties License #SA685352000 Listed on: 01/13/2022
Home Details
Home Type
- Single Family
Est. Annual Taxes
- $2,232
Year Built
- Built in 2004
Lot Details
- 1.23 Acre Lot
- Desert faces the front and back of the property
- Chain Link Fence
- Misting System
- Front and Back Yard Sprinklers
Parking
- 3 Car Garage
- Garage Door Opener
- RV Access or Parking
Home Design
- Santa Fe Architecture
- Roof Updated in 2021
- Wood Frame Construction
- Foam Roof
- Stucco
Interior Spaces
- 1,940 Sq Ft Home
- 1-Story Property
- Ceiling height of 9 feet or more
- Gas Fireplace
- Double Pane Windows
- Living Room with Fireplace
- Mountain Views
- Washer and Dryer Hookup
Kitchen
- Gas Cooktop
- <<builtInMicrowave>>
Flooring
- Carpet
- Tile
Bedrooms and Bathrooms
- 3 Bedrooms
- Primary Bathroom is a Full Bathroom
- 2 Bathrooms
- Dual Vanity Sinks in Primary Bathroom
Outdoor Features
- Covered patio or porch
- Fire Pit
Schools
- Desert Vista Elementary School
- Cactus Canyon Junior High
- Apache Junction High School
Utilities
- Cooling Available
- Heating unit installed on the ceiling
- Shared Well
- Septic Tank
Additional Features
- No Interior Steps
- Horses Allowed On Property
Community Details
- No Home Owners Association
- Association fees include no fees
- Built by Kona construction
- Com @ W 1/4 Cor Of Sec 25 1N 8E Th S 1976.32' Th E Subdivision, Lone Wolf Floorplan
Listing and Financial Details
- Assessor Parcel Number 103-14-058-A
Ownership History
Purchase Details
Home Financials for this Owner
Home Financials are based on the most recent Mortgage that was taken out on this home.Purchase Details
Home Financials for this Owner
Home Financials are based on the most recent Mortgage that was taken out on this home.Purchase Details
Purchase Details
Home Financials for this Owner
Home Financials are based on the most recent Mortgage that was taken out on this home.Purchase Details
Home Financials for this Owner
Home Financials are based on the most recent Mortgage that was taken out on this home.Purchase Details
Home Financials for this Owner
Home Financials are based on the most recent Mortgage that was taken out on this home.Purchase Details
Home Financials for this Owner
Home Financials are based on the most recent Mortgage that was taken out on this home.Similar Homes in Apache Junction, AZ
Home Values in the Area
Average Home Value in this Area
Purchase History
| Date | Type | Sale Price | Title Company |
|---|---|---|---|
| Warranty Deed | $640,000 | Lawyers Title Of Arizona | |
| Warranty Deed | $655,000 | American Title Services | |
| Warranty Deed | $655,000 | American Title Services | |
| Interfamily Deed Transfer | -- | None Available | |
| Interfamily Deed Transfer | -- | Transnation Title Ins Co | |
| Grant Deed | -- | Ticor Title Agency Of Califo | |
| Interfamily Deed Transfer | -- | First American Title Ins Co | |
| Warranty Deed | $245,000 | First American Title Ins Co | |
| Warranty Deed | $56,000 | Security Title Agency |
Mortgage History
| Date | Status | Loan Amount | Loan Type |
|---|---|---|---|
| Open | $615,000 | VA | |
| Previous Owner | $409,600 | New Conventional | |
| Previous Owner | $635,350 | New Conventional | |
| Previous Owner | $262,000 | New Conventional | |
| Previous Owner | $280,000 | New Conventional | |
| Previous Owner | $32,900 | Stand Alone Second | |
| Previous Owner | $32,900 | Stand Alone Second | |
| Previous Owner | $175,000 | Fannie Mae Freddie Mac | |
| Previous Owner | $175,000 | Purchase Money Mortgage | |
| Previous Owner | $138,500 | Construction |
Property History
| Date | Event | Price | Change | Sq Ft Price |
|---|---|---|---|---|
| 04/30/2024 04/30/24 | Sold | $640,000 | 0.0% | $330 / Sq Ft |
| 03/06/2024 03/06/24 | For Sale | $639,900 | 0.0% | $330 / Sq Ft |
| 03/06/2024 03/06/24 | Off Market | $640,000 | -- | -- |
| 02/23/2024 02/23/24 | Price Changed | $639,900 | -0.8% | $330 / Sq Ft |
| 02/03/2024 02/03/24 | Price Changed | $645,000 | -0.8% | $332 / Sq Ft |
| 01/06/2024 01/06/24 | For Sale | $649,900 | -0.8% | $335 / Sq Ft |
| 02/24/2022 02/24/22 | Sold | $655,000 | +0.8% | $338 / Sq Ft |
| 01/20/2022 01/20/22 | Pending | -- | -- | -- |
| 01/10/2022 01/10/22 | For Sale | $650,000 | -- | $335 / Sq Ft |
Tax History Compared to Growth
Tax History
| Year | Tax Paid | Tax Assessment Tax Assessment Total Assessment is a certain percentage of the fair market value that is determined by local assessors to be the total taxable value of land and additions on the property. | Land | Improvement |
|---|---|---|---|---|
| 2025 | $2,303 | $48,756 | -- | -- |
| 2024 | $2,164 | $46,308 | -- | -- |
| 2023 | $2,266 | $41,409 | $11,530 | $29,879 |
| 2022 | $2,164 | $29,698 | $7,553 | $22,145 |
| 2021 | $2,232 | $27,106 | $0 | $0 |
| 2020 | $2,177 | $26,245 | $0 | $0 |
| 2019 | $2,083 | $24,893 | $0 | $0 |
| 2018 | $2,038 | $23,272 | $0 | $0 |
| 2017 | $1,986 | $22,274 | $0 | $0 |
| 2016 | $1,926 | $20,609 | $5,516 | $15,093 |
| 2014 | $1,849 | $12,119 | $3,949 | $8,170 |
Agents Affiliated with this Home
-
J
Seller's Agent in 2024
Jodi Nordahl-Homes
West USA Realty
-
Melissa Bailey

Buyer's Agent in 2024
Melissa Bailey
Jason Mitchell Real Estate
(602) 318-9986
14 in this area
203 Total Sales
-
Ashlee Evans

Seller's Agent in 2022
Ashlee Evans
KOR Properties
(480) 406-0314
1 in this area
24 Total Sales
-
Curtis Johnson

Buyer's Agent in 2022
Curtis Johnson
eXp Realty
(480) 355-4055
27 in this area
452 Total Sales
-
Nicholas Shrum
N
Buyer Co-Listing Agent in 2022
Nicholas Shrum
eXp Realty
(888) 897-7821
3 in this area
31 Total Sales
Map
Source: Arizona Regional Multiple Listing Service (ARMLS)
MLS Number: 6340832
APN: 103-14-058A
- 5742 E 20th Ave
- 2776 S Geronimo Rd
- 5380 E 14th Ave
- 0000 E Southern Ave
- 0 E Southern Ave Unit 6791337
- 0 E Southern Ave Unit 6784488
- 0 E Southern Ave Unit 6627553
- 0 E Southern Ave Unit 6627549
- 0 E Southern Ave Unit 6627527
- 5474 E 32nd Ave
- 5271 E 10th Ave
- 5347 E 10th Ave
- E W Broadway Ave
- 0 E Calle Suenos -- Unit 6878990
- 5484 E 36th Ave
- 1704 S Barkley Rd
- 573 S Sun Rd Unit 1
- 541 S Sun Rd Unit 2
- 529 S Val Vista Rd
- 1966 S Goldfield Rd
