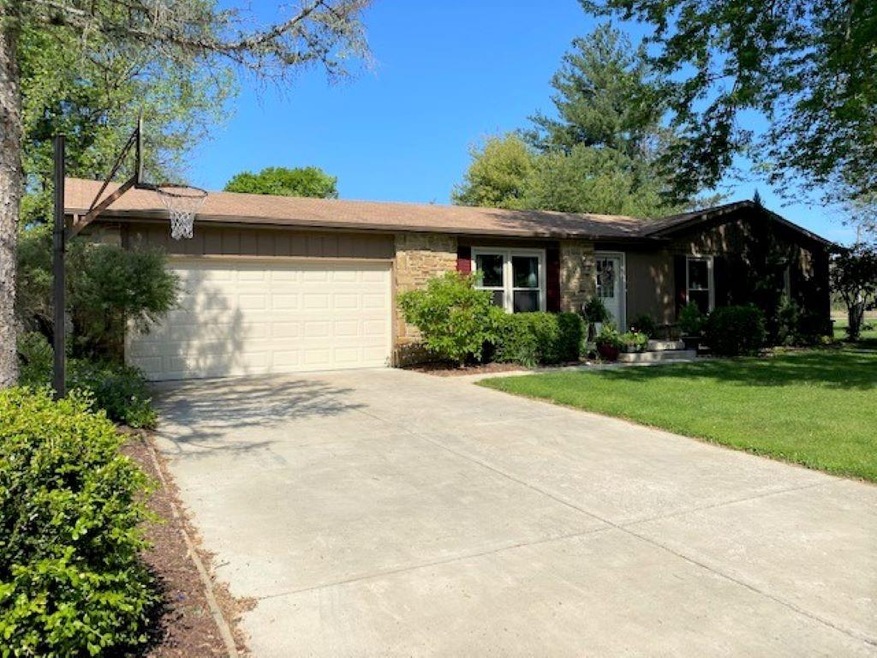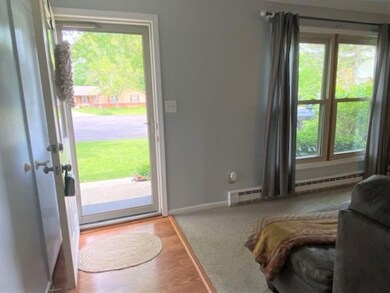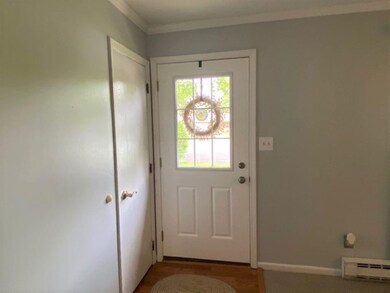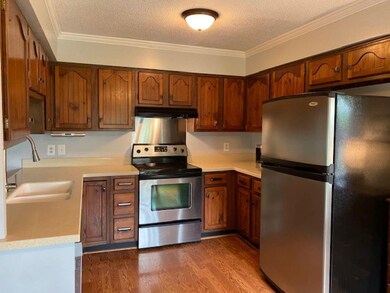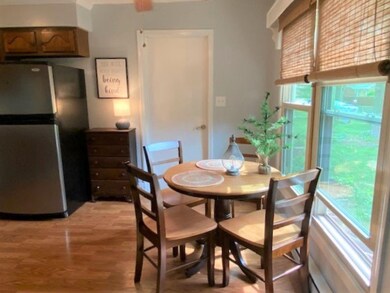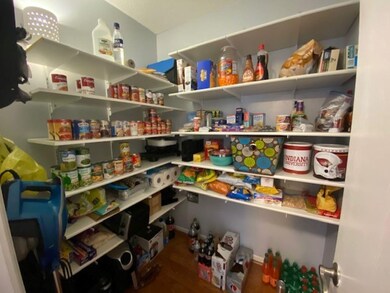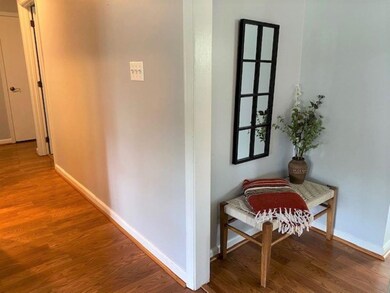
4934 Cottonwood Ct N Columbus, IN 47203
Highlights
- Ranch Style House
- Breakfast Room
- Storm Windows
- Columbus North High School Rated A
- 2 Car Attached Garage
- Central Air
About This Home
As of October 2022Move in ready home w/ new carpet in the 3 bedrooms and the formal living room. What is currently used as a family room has also been used as a dining room. The u-shape kitchen features solid surface counter tops and a deep sink and all appliances remain. Walk-in pantry is great for extra storage. The washer and dryer do remain. Vinyl windows were new in 2013.The front door, storm door and dishwasher were new in 2017. Relax on the covered deck and enjoy the view of flowers and mature trees. The chain link fence was installed in Dec 2020. Located on a quiet cul de sac, close to the people trail and Parkside area. Owner uses base board heat for back-up if needed. . The covered deck had been a screened porch previously.
Last Agent to Sell the Property
Peggy Dell
Carpenter, REALTORS® Listed on: 05/04/2021

Last Buyer's Agent
Brigette Nolting
CENTURY 21 Breeden REALTORS®

Home Details
Home Type
- Single Family
Est. Annual Taxes
- $1,516
Year Built
- Built in 1976
Lot Details
- 0.26 Acre Lot
- Back Yard Fenced
Parking
- 2 Car Attached Garage
- Driveway
Home Design
- Ranch Style House
- Cedar
- Stone
Interior Spaces
- 1,376 Sq Ft Home
- Vinyl Clad Windows
- Window Screens
- Breakfast Room
- Crawl Space
- Attic Access Panel
Kitchen
- Electric Oven
- Range Hood
- Microwave
- Dishwasher
- Disposal
Bedrooms and Bathrooms
- 3 Bedrooms
- 2 Full Bathrooms
Laundry
- Dryer
- Washer
Home Security
- Storm Windows
- Fire and Smoke Detector
Utilities
- Central Air
- Heat Pump System
Community Details
- Flatrock Park Subdivision
Listing and Financial Details
- Assessor Parcel Number 039501110005800005
Ownership History
Purchase Details
Home Financials for this Owner
Home Financials are based on the most recent Mortgage that was taken out on this home.Purchase Details
Home Financials for this Owner
Home Financials are based on the most recent Mortgage that was taken out on this home.Purchase Details
Home Financials for this Owner
Home Financials are based on the most recent Mortgage that was taken out on this home.Purchase Details
Similar Homes in Columbus, IN
Home Values in the Area
Average Home Value in this Area
Purchase History
| Date | Type | Sale Price | Title Company |
|---|---|---|---|
| Deed | $221,000 | Security Title Services | |
| Warranty Deed | $219,900 | None Available | |
| Warranty Deed | $180,000 | First American Title Insurance | |
| Warranty Deed | $110,900 | -- |
Property History
| Date | Event | Price | Change | Sq Ft Price |
|---|---|---|---|---|
| 10/28/2022 10/28/22 | Sold | $221,000 | -1.7% | $161 / Sq Ft |
| 09/23/2022 09/23/22 | Pending | -- | -- | -- |
| 09/17/2022 09/17/22 | Price Changed | $224,900 | -2.2% | $163 / Sq Ft |
| 08/05/2022 08/05/22 | For Sale | $229,900 | +4.5% | $167 / Sq Ft |
| 06/29/2021 06/29/21 | Sold | $219,900 | 0.0% | $160 / Sq Ft |
| 05/17/2021 05/17/21 | Pending | -- | -- | -- |
| 05/04/2021 05/04/21 | For Sale | $219,900 | +22.2% | $160 / Sq Ft |
| 11/11/2020 11/11/20 | Sold | $180,000 | -2.4% | $131 / Sq Ft |
| 10/16/2020 10/16/20 | Pending | -- | -- | -- |
| 10/14/2020 10/14/20 | Price Changed | $184,500 | -2.9% | $134 / Sq Ft |
| 09/18/2020 09/18/20 | For Sale | $190,000 | -- | $138 / Sq Ft |
Tax History Compared to Growth
Tax History
| Year | Tax Paid | Tax Assessment Tax Assessment Total Assessment is a certain percentage of the fair market value that is determined by local assessors to be the total taxable value of land and additions on the property. | Land | Improvement |
|---|---|---|---|---|
| 2024 | $2,220 | $198,600 | $40,600 | $158,000 |
| 2023 | $2,206 | $196,500 | $40,600 | $155,900 |
| 2022 | $2,219 | $196,700 | $40,600 | $156,100 |
| 2021 | $1,871 | $164,900 | $22,200 | $142,700 |
| 2020 | $1,516 | $135,900 | $22,200 | $113,700 |
| 2019 | $1,295 | $127,600 | $22,200 | $105,400 |
| 2018 | $1,147 | $119,200 | $22,200 | $97,000 |
| 2017 | $1,119 | $116,900 | $22,600 | $94,300 |
| 2016 | $1,143 | $119,900 | $22,600 | $97,300 |
| 2014 | $1,111 | $116,300 | $22,600 | $93,700 |
Agents Affiliated with this Home
-

Seller's Agent in 2022
Brigette Nolting
CENTURY 21 Breeden REALTORS®
(812) 212-1200
280 Total Sales
-
H
Seller Co-Listing Agent in 2022
Hillary Maple
CENTURY 21 Breeden REALTORS®
-

Buyer's Agent in 2022
Bev Roberts
CENTURY 21 Breeden REALTORS®
(812) 343-9486
161 Total Sales
-

Seller's Agent in 2021
Peggy Dell
Carpenter, REALTORS®
(812) 350-2815
-
B
Buyer's Agent in 2020
Becky Ladd
Carpenter, REALTORS®
Map
Source: MIBOR Broker Listing Cooperative®
MLS Number: 21783046
APN: 03-95-01-110-005.800-005
- 0 River Rd
- 650 North St
- 4232 Bunting Ln
- 4120 Ridgeway Ave
- 4146 Roselawn Ave
- 933 Hummingbird Ln
- 3695 Woodfield Place
- 3705 River Rd
- 961 Parkside Dr
- 1896 Woodland Parks Dr
- 2016 Woodland Parks Dr
- 3748 Pawnee Trail
- 4986 Adkins St
- 2034 Buckthorn Dr
- 3414 Rost Dr
- 1707 Rocky Ford Rd
- 2068 Deer Valley Ct
- 4641 Autumn Ridge Dr
- 4617 Autumn Ridge Dr
- 1491 Coen Ct
