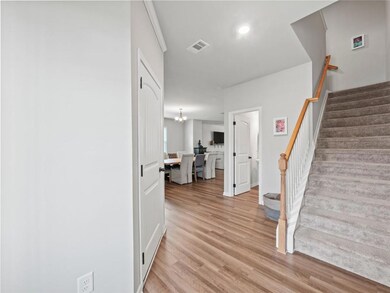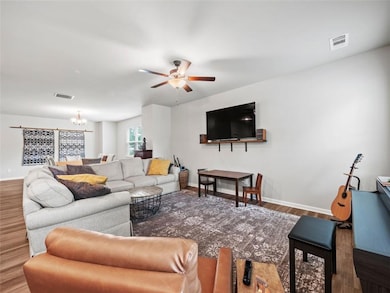
$374,000
- 4 Beds
- 2.5 Baths
- 2,300 Sq Ft
- 4934 Hillstone Dr
- Gainesville, GA
Imagine pulling into your driveway after a long day, greeted by your nearly-new home, built in 2021. Step inside and instantly feel at ease-this 4-bedroom, 2.5-bath beauty was designed for real life. The kitchen is truly the heart of the home, with granite countertops, espresso cabinets, and an island ready for everything from pancake breakfasts to after-school homework. The open layout makes it
Shannon L Williams Keller Williams Realty






