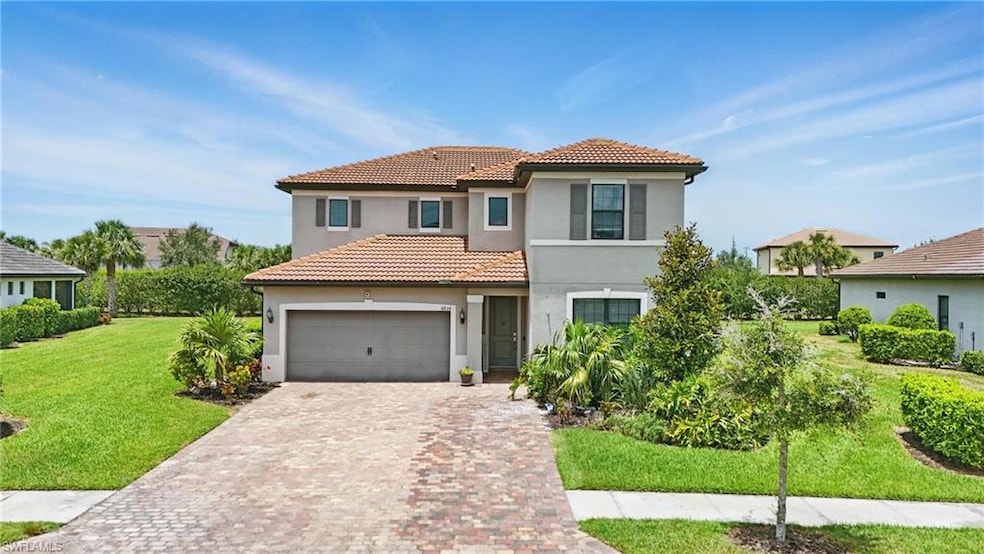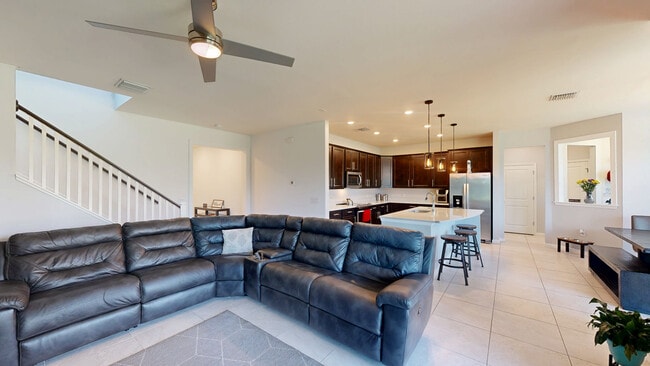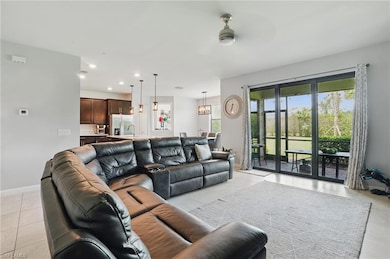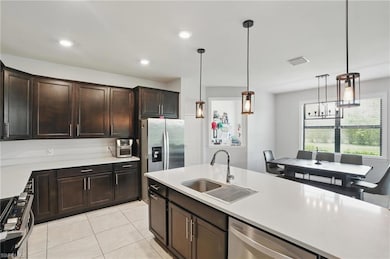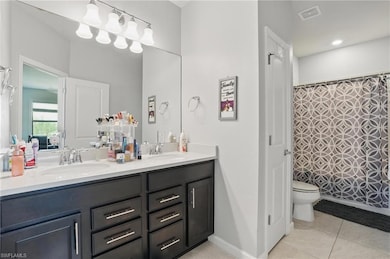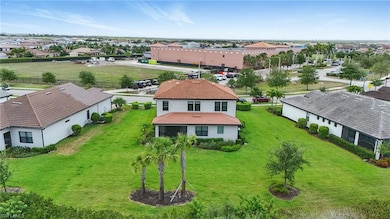
4934 Seton Way Ave Maria, FL 34142
Estimated payment $4,756/month
Highlights
- Fitness Center
- Main Floor Bedroom
- Screened Porch
- Estates Elementary School Rated A-
- Beauty Salon
- Community Pool
About This Home
Wonderful opportunity to have a large home in Ave Maria. Whether you just want ample space or need a home to accommodate a multigenerational family, this home has so much to offer. Large living room is open to the expansive kitchen with a large center island and dining room. 1st floor office, 1st floor bedroom and 1st floor full bathroom. Spacious second floor offers the master suite with private master bathroom, 2 more nice size bedrooms plus a 2nd floor family room or den area. 2 car attached garage. Screened lanai. Local Ave Maria amenities include: South & North Parks, community water park (for a fee), pet park, Ave Maria University events that are open to the public, golf currently available in two Ave Maria golf courses (for a fee), local dining & shopping plus so much more. Live Your Vacation!
Home Details
Home Type
- Single Family
Est. Annual Taxes
- $4,682
Year Built
- Built in 2019
Lot Details
- 0.32 Acre Lot
- 75 Ft Wide Lot
- Rectangular Lot
HOA Fees
Parking
- 2 Car Attached Garage
Home Design
- Concrete Block With Brick
- Concrete Foundation
- Stucco
- Tile
Interior Spaces
- Property has 2 Levels
- Window Treatments
- Family Room
- Den
- Library
- Screened Porch
- Fire and Smoke Detector
- Property Views
Kitchen
- Eat-In Kitchen
- Walk-In Pantry
- Self-Cleaning Oven
- Range
- Microwave
- Dishwasher
- Kitchen Island
- Disposal
Flooring
- Carpet
- Tile
Bedrooms and Bathrooms
- 4 Bedrooms
- Main Floor Bedroom
- Primary Bedroom Upstairs
- 3 Full Bathrooms
Laundry
- Laundry in unit
- Dryer
- Washer
Outdoor Features
- Patio
- Playground
Schools
- Estates Elementary School
- Manatee Middle School
- Palmetto Ridge High School
Utilities
- Central Air
- Heating Available
- Underground Utilities
- Cable TV Available
Listing and Financial Details
- Assessor Parcel Number 22681000546
Community Details
Overview
- Avalon Park Subdivision
- Mandatory home owners association
Amenities
- Community Barbecue Grill
- Shops
- Restaurant
- Beauty Salon
- Business Center
Recreation
- Tennis Courts
- Fitness Center
- Community Pool
- Park
- Dog Park
- Bike Trail
Matterport 3D Tour
Floorplans
Map
Home Values in the Area
Average Home Value in this Area
Tax History
| Year | Tax Paid | Tax Assessment Tax Assessment Total Assessment is a certain percentage of the fair market value that is determined by local assessors to be the total taxable value of land and additions on the property. | Land | Improvement |
|---|---|---|---|---|
| 2025 | $4,682 | $301,440 | -- | -- |
| 2024 | $4,523 | $292,945 | -- | -- |
| 2023 | $4,523 | $284,413 | $0 | $0 |
| 2022 | $4,524 | $276,129 | $0 | $0 |
| 2021 | $4,438 | $268,086 | $0 | $0 |
| 2020 | $4,312 | $264,385 | $0 | $0 |
| 2019 | $1,521 | $10,127 | $0 | $0 |
| 2018 | $1,684 | $9,206 | $0 | $0 |
| 2017 | $1,657 | $8,369 | $0 | $0 |
| 2016 | $1,362 | $7,608 | $0 | $0 |
| 2015 | $1,364 | $7,608 | $0 | $0 |
| 2014 | $1,365 | $7,608 | $0 | $0 |
Property History
| Date | Event | Price | List to Sale | Price per Sq Ft |
|---|---|---|---|---|
| 05/29/2025 05/29/25 | For Sale | $775,000 | -- | $274 / Sq Ft |
Purchase History
| Date | Type | Sale Price | Title Company |
|---|---|---|---|
| Warranty Deed | $375,965 | Pgp Title Of Florida Inc | |
| Deed | $885,300 | -- |
Mortgage History
| Date | Status | Loan Amount | Loan Type |
|---|---|---|---|
| Open | $296,000 | New Conventional |
About the Listing Agent

Joseph A. Zingales is a broker in the states of Ohio and Florida. Zingales serves as Principal of The Zingales Team and has been a licensed real estate agent since January 1998. In addition to listing and selling homes, Joseph likes sharing his experience and knowledge, therefore managing comes effortlessly for him.
Joseph continues to stay current on the real estate laws, procedures, and trends which helps him provide value to his office. His mission in business and his personal life
Joseph's Other Listings
Source: Naples Area Board of REALTORS®
MLS Number: 225051031
APN: 22681000546
- 4404 Owens Way
- 4442 Battlecreek Way
- 4292 Arlington Dr
- 4351 Washington Place
- 4316 Fairfax Ct
- 4308 Arlington Dr
- 4326 Washington Place
- 4304 Arlington Dr
- 5064 Annunciation Cir Unit 302
- 4294 Reverence Place
- 5068 Annunciation Cir Unit 4302
- 4468 Magellan St
- 4307 Washington Place
- 4368 Annapolis Ave
- 4118 Traditions Dr
- 5080 Annunciation Cir Unit 204
- 4344 Annapolis Ave
- 4442 Battlecreek Way
- 4405 Annapolis Ave
- 5068 Annunciation Cir Unit 4201
- 5068 Annunciation Cir Unit 209
- 5068 Annunciation Cir Unit 4211
- 5061 Penella Ave
- 5076 Annunciation Cir Unit 2305
- 5076 Annunciation Cir Unit 2206
- 5080 Annunciation Cir Unit 204
- 4558 Lamaida Ln
- 4430 Kentucky Way
- 4583 Lamaida Ln
- 4591 Lamaida Ln
- 4173 Madison St
- 4724 Allegra Dr
- 5015 Milano St
- 4954 Iron Horse Way
- 5169 Roma St
- 6007 Ellerston Way
- 3724 56th Ave NE
