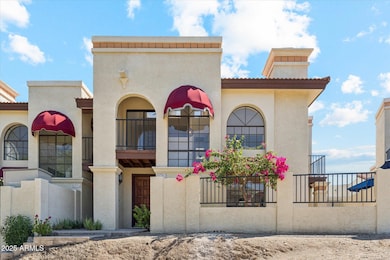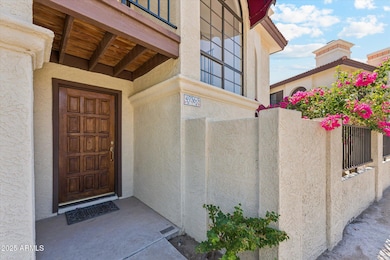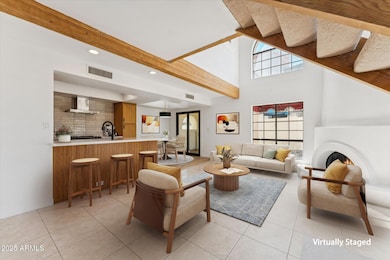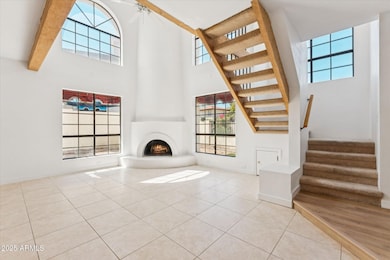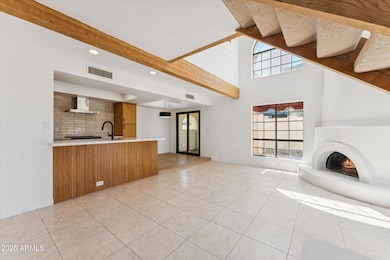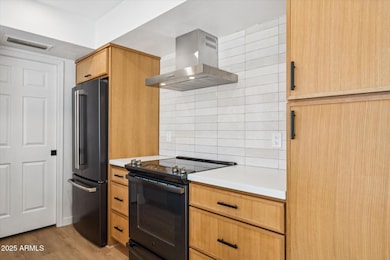4936 E Siesta Dr Unit 3 Phoenix, AZ 85044
Ahwatukee NeighborhoodEstimated payment $2,453/month
Highlights
- Golf Course Community
- Vaulted Ceiling
- End Unit
- Mountain View
- Spanish Architecture
- Heated Community Pool
About This Home
Beautifully renovated townhome in the sought-after Point South Mountain Community! Designed by Gosnell, this Mediterranean-inspired community offers lush landscaping, golf, pools, spas, hiking and biking trails. Inside, enjoy a modern kitchen with white oak cabinetry, quartz counters, matte black, stainless steel appliances, and vaulted ceilings that fill the home with natural light. Updates include luxury vinyl plank flooring, fresh paint, new doors, newer carpet, and stylish bathroom upgrades.
Relax outdoors on private patios and balconies with stunning sunset and mountain views. Covered carport with direct access adds convenience. Steps to South Mountain trails and minutes to Downtown Phoenix, ASU, Sky Harbor, shopping, and dining. Don't miss this opportunity to make this your home! to Downtown Phoenix, ASU, Sky Harbor, shopping, and dining. Don't miss the chance to make this beautifully updated townhome your own!
Townhouse Details
Home Type
- Townhome
Est. Annual Taxes
- $1,372
Year Built
- Built in 1989
Lot Details
- 1,368 Sq Ft Lot
- Desert faces the front of the property
- End Unit
- 1 Common Wall
- Block Wall Fence
HOA Fees
- $394 Monthly HOA Fees
Home Design
- Designed by Gosnell Architects
- Spanish Architecture
- Roof Updated in 2023
- Wood Frame Construction
- Tile Roof
- Block Exterior
- Stucco
Interior Spaces
- 1,050 Sq Ft Home
- 2-Story Property
- Vaulted Ceiling
- Ceiling Fan
- Skylights
- Mountain Views
Kitchen
- Kitchen Updated in 2024
- Eat-In Kitchen
- Breakfast Bar
- Built-In Electric Oven
- Electric Cooktop
Flooring
- Floors Updated in 2025
- Carpet
- Tile
- Vinyl
Bedrooms and Bathrooms
- 2 Bedrooms
- Bathroom Updated in 2025
- 2 Bathrooms
- Dual Vanity Sinks in Primary Bathroom
Parking
- 1 Carport Space
- Shared Driveway
- Assigned Parking
Outdoor Features
- Balcony
- Covered Patio or Porch
Schools
- Frank Elementary School
- FEES College Preparatory Middle School
- Mountain Pointe High School
Utilities
- Central Air
- Heating Available
- Plumbing System Updated in 2024
- Wiring Updated in 2025
- High Speed Internet
- Cable TV Available
Listing and Financial Details
- Tax Lot 449
- Assessor Parcel Number 301-13-591
Community Details
Overview
- Association fees include roof repair, insurance, sewer, ground maintenance, street maintenance, trash, roof replacement, maintenance exterior
- First Service Reside Association, Phone Number (480) 551-4300
- Pointe South Mountain Unit 4 Amd Subdivision
Recreation
- Golf Course Community
- Heated Community Pool
- Fenced Community Pool
- Community Spa
- Bike Trail
Map
Home Values in the Area
Average Home Value in this Area
Tax History
| Year | Tax Paid | Tax Assessment Tax Assessment Total Assessment is a certain percentage of the fair market value that is determined by local assessors to be the total taxable value of land and additions on the property. | Land | Improvement |
|---|---|---|---|---|
| 2025 | $1,474 | $14,675 | -- | -- |
| 2024 | $1,363 | $13,976 | -- | -- |
| 2023 | $1,363 | $24,170 | $4,830 | $19,340 |
| 2022 | $1,307 | $19,080 | $3,810 | $15,270 |
| 2021 | $1,337 | $17,530 | $3,500 | $14,030 |
| 2020 | $1,291 | $15,930 | $3,180 | $12,750 |
| 2019 | $1,266 | $14,620 | $2,920 | $11,700 |
| 2018 | $1,232 | $14,130 | $2,820 | $11,310 |
| 2017 | $1,189 | $13,010 | $2,600 | $10,410 |
| 2016 | $1,182 | $12,200 | $2,440 | $9,760 |
| 2015 | $1,113 | $11,370 | $2,270 | $9,100 |
Property History
| Date | Event | Price | List to Sale | Price per Sq Ft | Prior Sale |
|---|---|---|---|---|---|
| 10/01/2025 10/01/25 | For Sale | $369,000 | +25.1% | $351 / Sq Ft | |
| 02/13/2023 02/13/23 | Sold | $295,000 | +1.8% | $281 / Sq Ft | View Prior Sale |
| 01/23/2023 01/23/23 | Pending | -- | -- | -- | |
| 01/20/2023 01/20/23 | For Sale | $289,900 | -- | $276 / Sq Ft |
Purchase History
| Date | Type | Sale Price | Title Company |
|---|---|---|---|
| Warranty Deed | $295,000 | Homelight Settlement | |
| Warranty Deed | $95,000 | United Title Agency |
Mortgage History
| Date | Status | Loan Amount | Loan Type |
|---|---|---|---|
| Previous Owner | $83,350 | FHA |
Source: Arizona Regional Multiple Listing Service (ARMLS)
MLS Number: 6927066
APN: 301-13-591
- 8821 S 48th St Unit 2
- 8841 S 48th St Unit 1
- 4923 E Hazel Dr Unit 3
- 4727 E Euclid Ave
- 8817 S 51st St Unit 1
- 8829 S 51st St Unit 3
- 8805 S 51st St Unit 2
- 8658 S 51st St Unit 2
- 9012 S 47th Place
- 8638 S 51st St Unit 1
- 8635 S 48th St Unit 3
- 9222 S 51st St
- 8642 S 51st St Unit 1
- 4605 E Euclid Ave
- 4714 E Ardmore Rd
- 9258 S 51st St
- 5019 E La Mirada Way Unit 8
- 8445 S 48th St Unit 2
- 4932 E Monte Way
- 9406 S 47th Place
- 4932 E Siesta Dr Unit 1
- 8841 S 51st St Unit 1
- 8833 S 51st St Unit 3
- 4611 E Desert Dr
- 8809 S Pointe Pkwy E
- 5151 E Guadalupe Rd
- 9414 S 51st St
- 5151 E Guadalupe Rd Unit C1
- 5151 E Guadalupe Rd Unit B1
- 5151 E Guadalupe Rd Unit A1
- 9605 S 48th St Unit A3
- 9605 S 48th St Unit A2
- 9605 S 48th St Unit A1
- 9605 S 48th St Unit 2
- 9611 S 50th St
- 5102 E Piedmont Rd
- 5102 E Piedmont Rd Unit A1
- 5102 E Piedmont Rd Unit C1
- 5102 E Piedmont Rd Unit B2
- 9831 S 48th Way Unit 4

