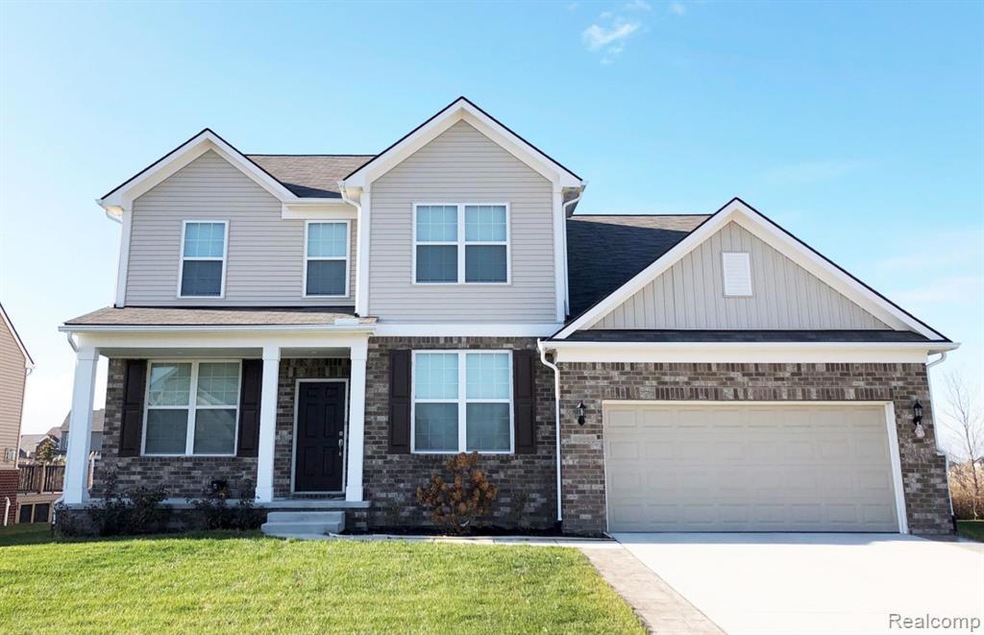
$599,990
- 4 Beds
- 2.5 Baths
- 2,717 Sq Ft
- 52420 Wellington Valley Dr
- Macomb, MI
SPECIAL PRICING FOR SPRING WITH NEW APPLIANCE PACKAGE INCLUDED! Welcome to your dream home in beautiful Macomb Township! This stunning two-story colonial is newly constructed and move-in ready, just in time for the Spring bloom. With four spacious bedrooms and two and a half luxurious baths, this home has all the space and modern amenities you’ve been looking for.The Owner’s Suite is a true
David Petrouleas EXP Realty Shelby Twp
