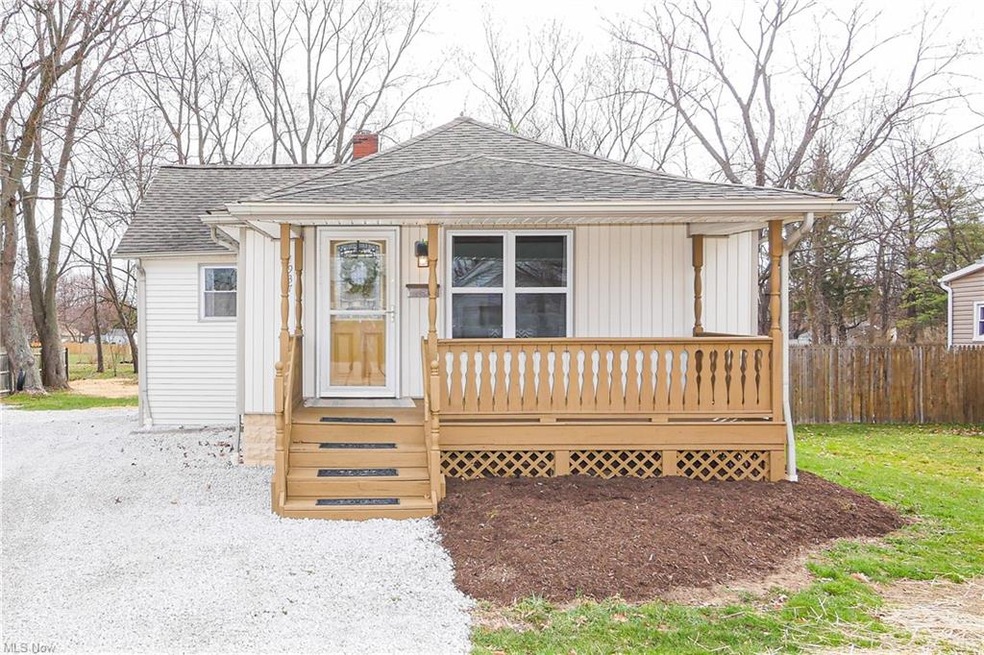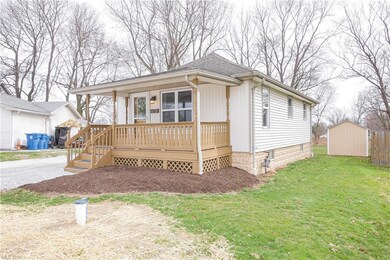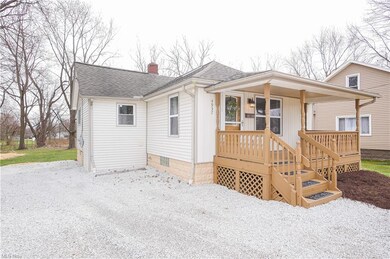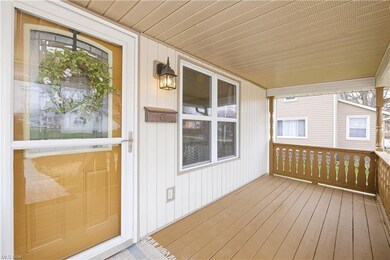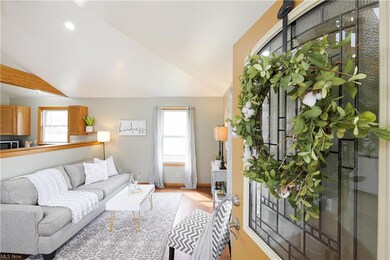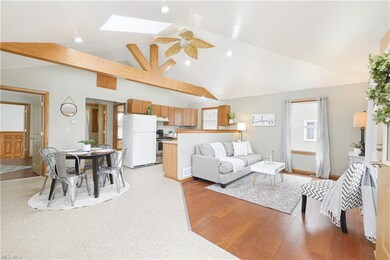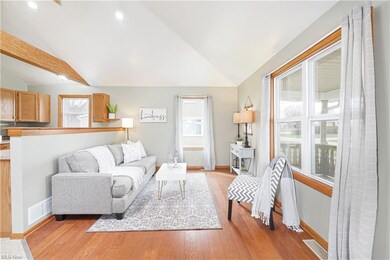
4937 Grove Ave Norton, OH 44203
Hametown NeighborhoodEstimated Value: $139,000 - $160,000
Highlights
- Porch
- Patio
- 1-Story Property
- Norton Primary Elementary School Rated A-
- Forced Air Heating System
About This Home
As of April 2021Welcome to Grove Avenue! This adorable 2 bedroom, open-concept ranch is turn-key and ready for it's new owners! Everything in this house has been completely redone. You're welcomed by a large front porch with plenty of room for you to relax and sip your favorite beverage on a beautiful day. As you open the front door you can immediately see how open it is from the living room to the dining room and the kitchen. The custom beam on the ceiling really gives this home character. The kitchen has tons of cabinet space and all appliances except the refrigerator stay! The laundry is conveniently attached to the master bedroom which also opens into a landing that leads to the basement or out to the back patio. This house was very well cared for -- Don't wait to see it!
Last Listed By
Tiffany Kitchen
Deleted Agent License #2016006313 Listed on: 03/26/2021
Home Details
Home Type
- Single Family
Est. Annual Taxes
- $1,249
Year Built
- Built in 1924
Lot Details
- 6,050 Sq Ft Lot
- Lot Dimensions are 50 x 121
- Street terminates at a dead end
- Unpaved Streets
Home Design
- Asphalt Roof
- Vinyl Construction Material
Interior Spaces
- 922 Sq Ft Home
- 1-Story Property
- Unfinished Basement
Kitchen
- Range
- Microwave
- Dishwasher
Bedrooms and Bathrooms
- 2 Main Level Bedrooms
- 1 Full Bathroom
Laundry
- Dryer
- Washer
Outdoor Features
- Patio
- Porch
Utilities
- Forced Air Heating System
- Heating System Uses Gas
- Well
- Septic Tank
Community Details
- Woodside Community
Listing and Financial Details
- Assessor Parcel Number 4603152
Ownership History
Purchase Details
Home Financials for this Owner
Home Financials are based on the most recent Mortgage that was taken out on this home.Purchase Details
Purchase Details
Similar Homes in the area
Home Values in the Area
Average Home Value in this Area
Purchase History
| Date | Buyer | Sale Price | Title Company |
|---|---|---|---|
| Kosht Christina | $120,000 | None Available | |
| Kitchen Robert L | $20,000 | -- | |
| Black Taylor | -- | -- |
Mortgage History
| Date | Status | Borrower | Loan Amount |
|---|---|---|---|
| Open | Kosht Christina | $35,000 | |
| Open | Kosht Christina | $96,000 | |
| Previous Owner | Kitchen Robert L | $63,000 | |
| Previous Owner | Kitchen Robert L | $40,165 |
Property History
| Date | Event | Price | Change | Sq Ft Price |
|---|---|---|---|---|
| 04/29/2021 04/29/21 | Sold | $120,000 | +20.0% | $130 / Sq Ft |
| 03/29/2021 03/29/21 | Pending | -- | -- | -- |
| 03/26/2021 03/26/21 | For Sale | $100,000 | -- | $108 / Sq Ft |
Tax History Compared to Growth
Tax History
| Year | Tax Paid | Tax Assessment Tax Assessment Total Assessment is a certain percentage of the fair market value that is determined by local assessors to be the total taxable value of land and additions on the property. | Land | Improvement |
|---|---|---|---|---|
| 2025 | $1,407 | $34,364 | $5,569 | $28,795 |
| 2024 | $1,407 | $34,364 | $5,569 | $28,795 |
| 2023 | $1,407 | $34,364 | $5,569 | $28,795 |
| 2022 | $1,260 | $25,267 | $4,095 | $21,172 |
| 2021 | $1,226 | $23,944 | $4,095 | $19,849 |
| 2020 | $1,249 | $23,950 | $4,100 | $19,850 |
| 2019 | $1,396 | $23,730 | $6,230 | $17,500 |
| 2018 | $1,375 | $23,730 | $6,230 | $17,500 |
| 2017 | $1,401 | $23,730 | $6,230 | $17,500 |
| 2016 | $1,401 | $23,030 | $6,230 | $16,800 |
| 2015 | $1,401 | $23,030 | $6,230 | $16,800 |
| 2014 | $1,388 | $23,030 | $6,230 | $16,800 |
| 2013 | $1,379 | $23,110 | $6,230 | $16,880 |
Agents Affiliated with this Home
-
T
Seller's Agent in 2021
Tiffany Kitchen
Deleted Agent
(330) 603-4254
-
Mark Young

Buyer's Agent in 2021
Mark Young
EXP Realty, LLC.
(330) 289-9433
2 in this area
387 Total Sales
Map
Source: MLS Now
MLS Number: 4265240
APN: 46-03152
- 4937 Grove Ave
- 5040 Wooster Rd W
- 4943 Grove Ave
- 4960 Richland Ave
- 5036 Wooster Rd W
- 4951 Grove Ave
- 5058 Wooster Rd W
- 4957 Grove Ave
- 5026 Wooster Rd W
- 5037 Wooster Rd W
- 4967 Grove Ave
- 4968 Grove Ave
- 5013 Wooster Rd W
- 5002 Wooster Rd W
- 5027 Wooster Rd W
- 5076 Wooster Rd W
- 4994 Wooster Rd W
- 4969 Parkwood Ave
- 50 Taylor Rd
- 70 Taylor Rd
