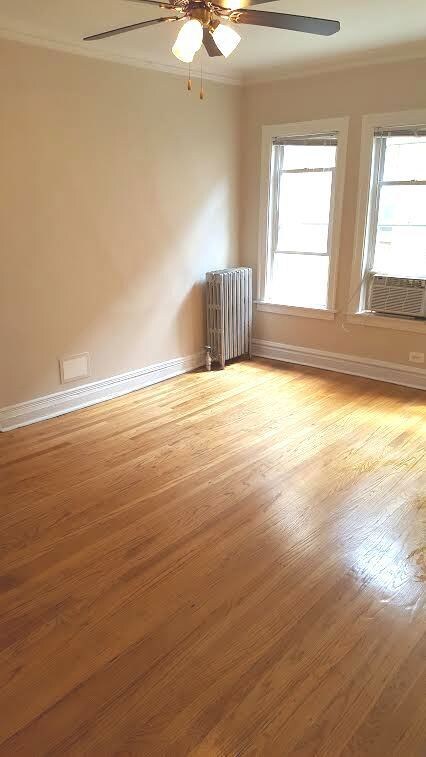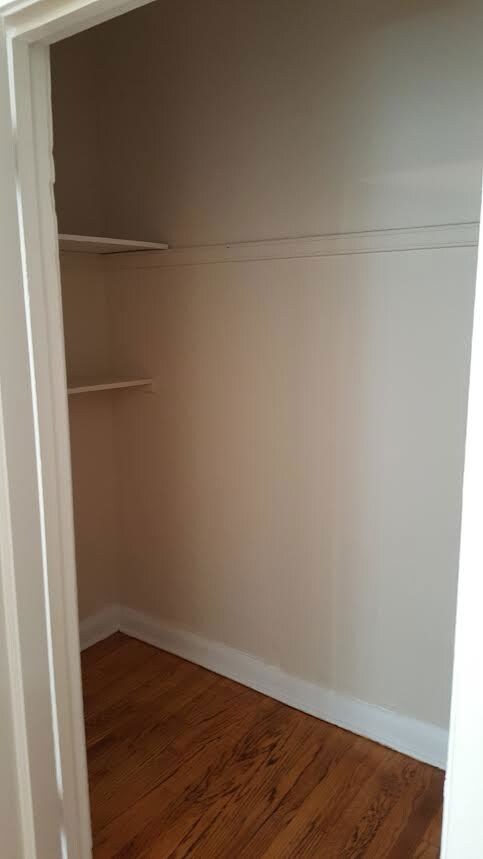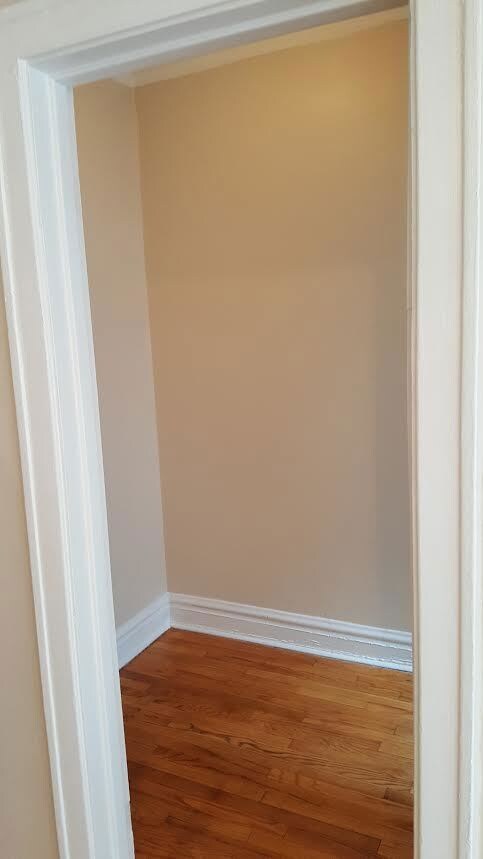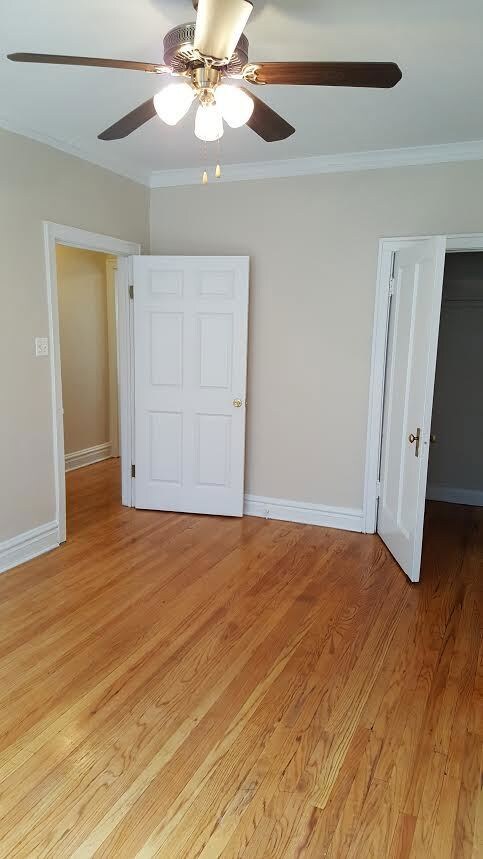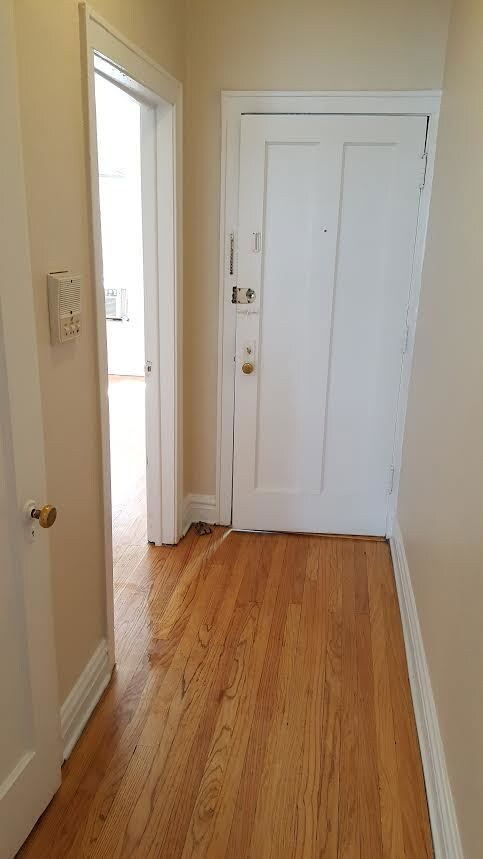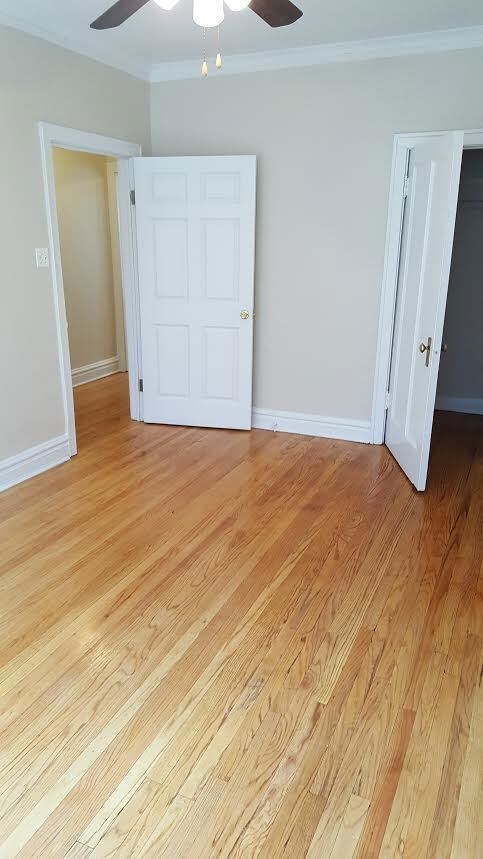4937 N Whipple St Unit 1W Chicago, IL 60625
Albany Park Neighborhood
1
Bed
1
Bath
800
Sq Ft
--
Built
Highlights
- Living Room
- Dining Room
- Cats Allowed
- Laundry Room
- Family Room
- 1-minute walk to Ronan Park
About This Home
Charming one bedroom apartment in the Albany Park area! Spacious living area, formal dining room, hardwood floors, ceiling fans, intercom system, modern kitchen with a dishwasher Cats ALLOWED! NO DOGS! (disclaimer - photos may not be of the exact unit available but are SIMILAR)
Open House Schedule
-
Saturday, July 19, 20253:00 to 5:00 pm7/19/2025 3:00:00 PM +00:007/19/2025 5:00:00 PM +00:00Multiple units availble at the property, will be available for viewing at open houseAdd to Calendar
Property Details
Home Type
- Multi-Family
Lot Details
- Lot Dimensions are 125x125
Home Design
- Property Attached
- Brick Exterior Construction
Interior Spaces
- 800 Sq Ft Home
- 3-Story Property
- Family Room
- Living Room
- Dining Room
- Laundry Room
Bedrooms and Bathrooms
- 1 Bedroom
- 1 Potential Bedroom
- 1 Full Bathroom
Utilities
- No Cooling
- Radiant Heating System
- Lake Michigan Water
Listing and Financial Details
- Property Available on 7/16/25
- Rent includes heat, water, exterior maintenance, lawn care, snow removal
Community Details
Overview
- Low-Rise Condominium
Pet Policy
- Pets up to 35 lbs
- Limit on the number of pets
- Pet Size Limit
- Cats Allowed
Map
Source: Midwest Real Estate Data (MRED)
MLS Number: 12422069
Nearby Homes
- 4906 N Whipple St
- 3109 W Argyle St Unit 3
- 4946 N Mozart St
- 4770 N Manor Ave Unit 405
- 4752 N Albany Ave Unit 3
- 3120 W Carmen Ave Unit 3
- 3128 W Carmen Ave Unit 2
- 4837 N Sawyer Ave
- 5140 N Albany Ave Unit 1
- 5047 N Sawyer Ave
- 3210 W Lawrence Ave
- 4842 N California Ave
- 5028 N Sawyer Ave
- 5017 N California Ave
- 5055 N California Ave Unit 1S
- 3135 W Leland Ave Unit 3W
- 3036 W Eastwood Ave
- 3042 W Eastwood Ave
- 3201 W Leland Ave Unit 406
- 3201 W Leland Ave Unit 205
- 4931 N Whipple St Unit 3E
- 4931 N Whipple St Unit 1E
- 4931 N Whipple St Unit 2E
- 4933 N Whipple St Unit 1N
- 4933 N Whipple St Unit 1S
- 4929 N Whipple St Unit 31-2E
- 4929 N Whipple St Unit 33-1S
- 4929 N Whipple St Unit 2W
- 4937 N Whipple St Unit 2E
- 4928 N Whipple St Unit 37-G
- 4935 N Whipple St Unit 2W
- 3057 W Argyle St Unit 2
- 3057 W Argyle St Unit 3
- 3053 W Argyle St Unit 2
- 4959 N Albany Ave Unit 3
- 3055 W Argyle St Unit 3
- 3159 W Argyle St Unit 2S
- 3000 W Lawrence Ave Unit 2B
- 4928 N Kedzie Ave Unit 3E
- 4930 N Kedzie Ave Unit 2W

