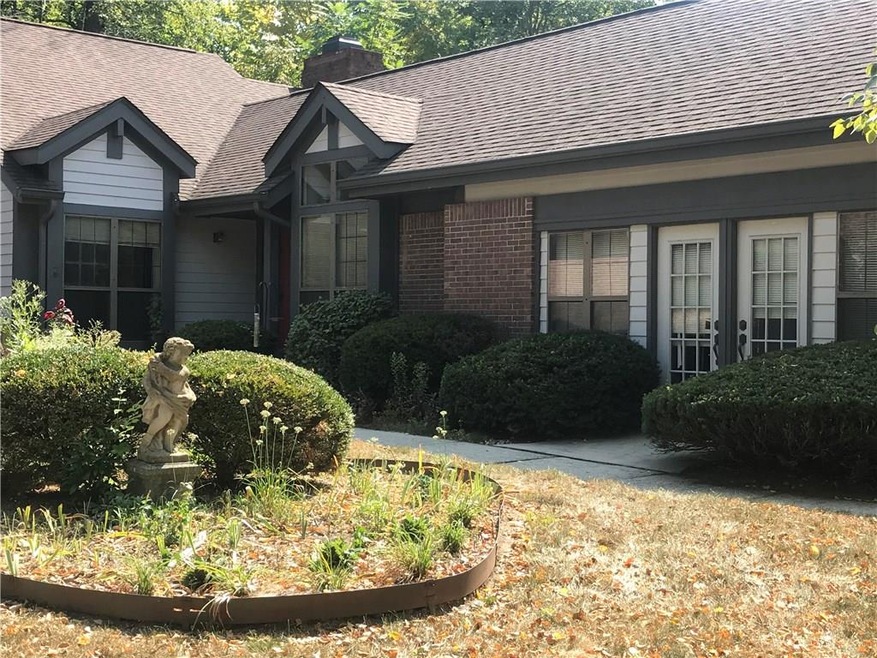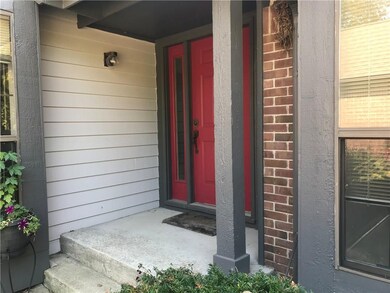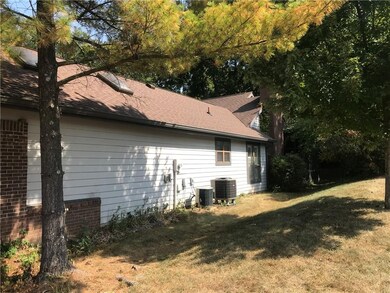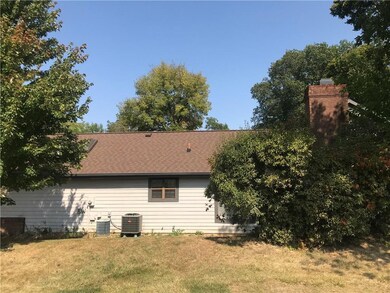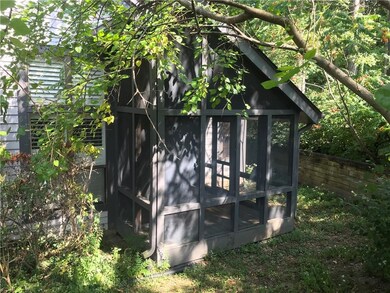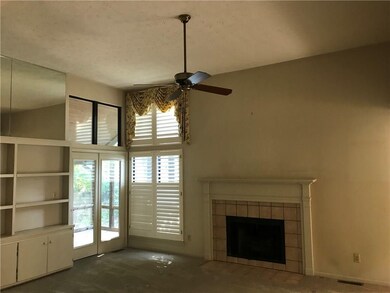
4937 Windridge Dr Unit 8 Indianapolis, IN 46226
Brendonwood NeighborhoodHighlights
- Ranch Style House
- Screened Porch
- 2 Car Attached Garage
- Cathedral Ceiling
- Thermal Windows
- Eat-In Kitchen
About This Home
As of March 2022Enjoy a freer lifestyle - original model home of Windridge - recent replacements include kitchen flooring and dining room/great room carpet. Feel the openness of high ceilings and brightness from ample windows. Curl up by the fireplace with a good book or enjoy your favorite beverage on your private screened porch. Sweet master suite with cathedral ceiling, large walk-in closet and personal full bath. Beautiful community with mature trees and rowing hills. HOA pays water and sewer bills for the entire community from the monthly fees. Needs some updating and priced accordingly.
Last Agent to Sell the Property
F.C. Tucker Company License #RB14019986 Listed on: 09/25/2020

Last Buyer's Agent
Michelle Milazzo
Hired Hand Real Estate Service License #RB17000733
Property Details
Home Type
- Condominium
Est. Annual Taxes
- $1,808
Year Built
- Built in 1984
Parking
- 2 Car Attached Garage
- Driveway
Home Design
- Ranch Style House
- Brick Exterior Construction
Interior Spaces
- 1,452 Sq Ft Home
- Cathedral Ceiling
- Thermal Windows
- Great Room with Fireplace
- Family or Dining Combination
- Screened Porch
- Crawl Space
Kitchen
- Eat-In Kitchen
- Electric Oven
- Built-In Microwave
- Dishwasher
Bedrooms and Bathrooms
- 2 Bedrooms
- 2 Full Bathrooms
Laundry
- Laundry closet
- Dryer
- Washer
Home Security
Additional Features
- 1 Common Wall
- Forced Air Heating and Cooling System
Listing and Financial Details
- Assessor Parcel Number 490709109009000801
Community Details
Overview
- Association fees include home owners, insurance, lawncare, ground maintenance, maintenance structure, maintenance, snow removal
- Windridge Subdivision
- Property managed by Windridge
Security
- Fire and Smoke Detector
Ownership History
Purchase Details
Home Financials for this Owner
Home Financials are based on the most recent Mortgage that was taken out on this home.Purchase Details
Purchase Details
Home Financials for this Owner
Home Financials are based on the most recent Mortgage that was taken out on this home.Purchase Details
Home Financials for this Owner
Home Financials are based on the most recent Mortgage that was taken out on this home.Similar Homes in Indianapolis, IN
Home Values in the Area
Average Home Value in this Area
Purchase History
| Date | Type | Sale Price | Title Company |
|---|---|---|---|
| Warranty Deed | -- | Hall Render Killian Heath & Ly | |
| Warranty Deed | $225,000 | Hall Render Killian Heath & Ly | |
| Warranty Deed | $184,950 | None Available | |
| Personal Reps Deed | $140,000 | Title Services, Llc |
Mortgage History
| Date | Status | Loan Amount | Loan Type |
|---|---|---|---|
| Previous Owner | $144,000 | New Conventional |
Property History
| Date | Event | Price | Change | Sq Ft Price |
|---|---|---|---|---|
| 03/17/2022 03/17/22 | Sold | $225,000 | 0.0% | $155 / Sq Ft |
| 02/17/2022 02/17/22 | Pending | -- | -- | -- |
| 02/16/2022 02/16/22 | For Sale | -- | -- | -- |
| 02/09/2022 02/09/22 | Off Market | $225,000 | -- | -- |
| 02/09/2022 02/09/22 | For Sale | $225,000 | +60.7% | $155 / Sq Ft |
| 11/12/2020 11/12/20 | Sold | $140,000 | -5.1% | $96 / Sq Ft |
| 10/03/2020 10/03/20 | Pending | -- | -- | -- |
| 10/02/2020 10/02/20 | Price Changed | $147,500 | -4.8% | $102 / Sq Ft |
| 09/25/2020 09/25/20 | For Sale | $155,000 | -- | $107 / Sq Ft |
Tax History Compared to Growth
Tax History
| Year | Tax Paid | Tax Assessment Tax Assessment Total Assessment is a certain percentage of the fair market value that is determined by local assessors to be the total taxable value of land and additions on the property. | Land | Improvement |
|---|---|---|---|---|
| 2024 | $2,544 | $194,200 | $20,800 | $173,400 |
| 2023 | $2,544 | $208,000 | $20,800 | $187,200 |
| 2022 | $2,425 | $197,400 | $20,800 | $176,600 |
| 2021 | $1,969 | $163,900 | $20,700 | $143,200 |
| 2020 | $1,844 | $153,200 | $20,700 | $132,500 |
| 2019 | $1,904 | $155,800 | $20,700 | $135,100 |
| 2018 | $1,377 | $115,700 | $20,600 | $95,100 |
| 2017 | $1,198 | $114,700 | $20,600 | $94,100 |
| 2016 | $1,103 | $112,800 | $20,600 | $92,200 |
| 2014 | $985 | $104,500 | $20,600 | $83,900 |
| 2013 | $991 | $104,500 | $20,600 | $83,900 |
Agents Affiliated with this Home
-

Seller's Agent in 2022
Michael Fisher
Carpenter, REALTORS®
(317) 590-5573
3 in this area
48 Total Sales
-

Buyer's Agent in 2022
Eric Rasmussen
CENTURY 21 Scheetz
(317) 900-9108
1 in this area
140 Total Sales
-
Dan Bowden

Seller's Agent in 2020
Dan Bowden
F.C. Tucker Company
(317) 590-0424
1 in this area
18 Total Sales
-
M
Buyer's Agent in 2020
Michelle Milazzo
Hired Hand Real Estate Service
Map
Source: MIBOR Broker Listing Cooperative®
MLS Number: MBR21740466
APN: 49-07-09-109-009.000-801
- 5251 Ladywood Bluff Place
- 5222 Nob Ln
- 5415 Wallace Ave
- 4775 E 56th St
- 5204 Whipple Wood Ct
- 5657 E Fall Creek Pkwy Dr N
- 5506 N Drexel Ave
- 4710 E 56th St
- 5329 Hawks Point Rd
- 5326 White Marsh Ln
- 5101 Dickson Rd
- 5353 Chipwood Ln
- 4614 Thornleigh Dr
- 5108 Chatham Place
- 5744 Spruce Knoll Ct
- 5525 Roxbury Terrace
- 5826 Winding Way Ln
- 4434 E 46th St
- 5302 E 46th St
- 5719 Laurel Hall Dr
