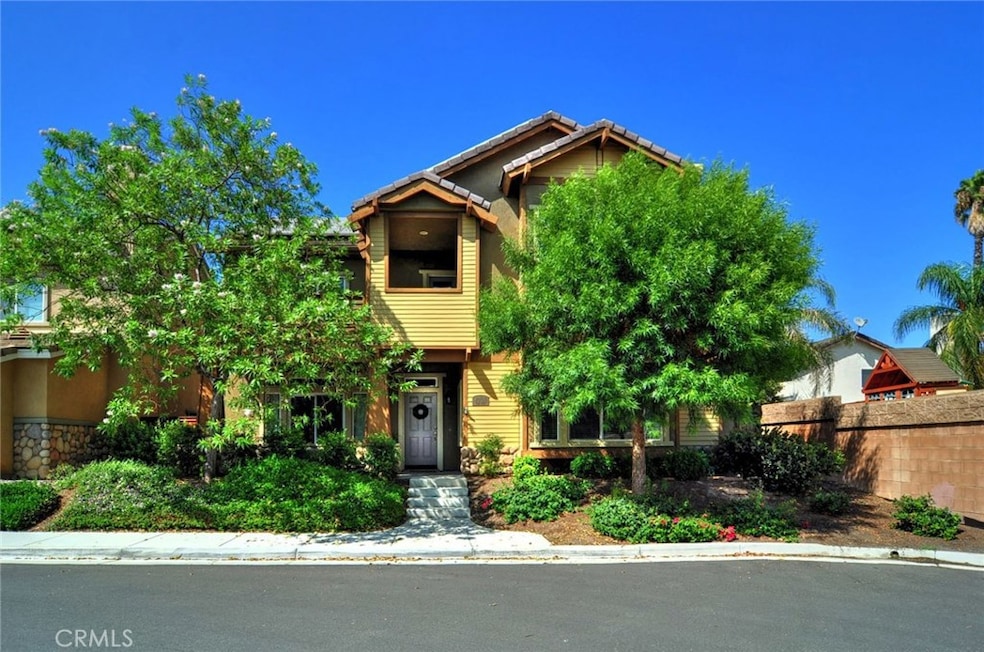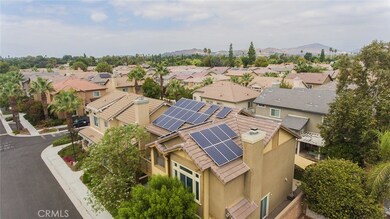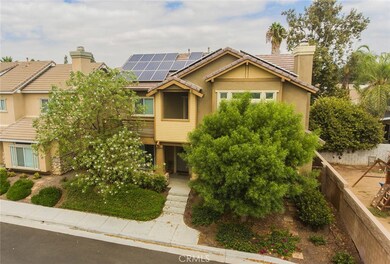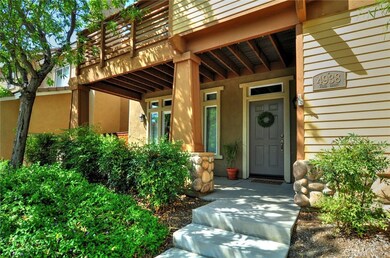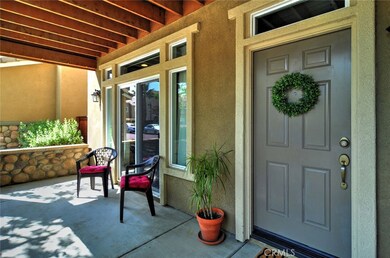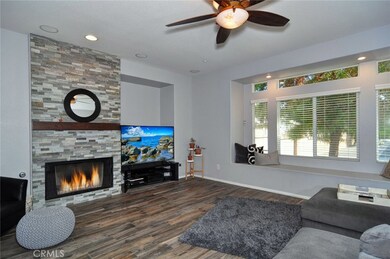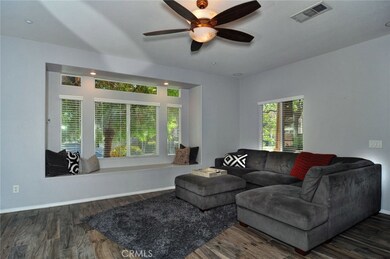
4938 Ficus Ct Riverside, CA 92504
Grand NeighborhoodEstimated Value: $630,000 - $720,000
Highlights
- In Ground Pool
- Gated Community
- Clubhouse
- Primary Bedroom Suite
- Updated Kitchen
- 5-minute walk to Mountain View Park
About This Home
As of October 2019This Great Residence Is Located Within Atherton Square, One Of Riverside's Most Desirable Gated Communities. You'll Feel Secure Within This Close Knit Neighborhood Of Newer Homes. This Elegant 2 Story Home Features 4 Bedrooms, 3 Bathrooms, Formal Dining Room, Large Living Room With Custom Fireplace, Upgraded Flooring, Indoor Laundry, Recessed Lighting And Much More. Entertaining Will Be A Breeze In The Large Remodeled Kitchen With Quartz Counters, Custom Backsplash, Plenty Of Cabinet And Counterspace As Well As A Center Island. The Master Suite Is Huge With His & Her Walk-In Closets And The Master Bath Is Equally Huge With Dual Sinks And Separate Tub & Shower. There's A Private Front Veranda, Perfect For Relaxing In The Morning With Your Coffee And The Upstairs Balcony Is Ideal For Watching The Evening Sunset. Want To Beat The Heat? Feel Free To Run The AC As Much As You Want With A Solar System That Is Completely Paid For, So You'll Have Comfort Year Round With Lower Energy Bills. There's An Awesome Gated Community Pool And Hot Tub. The Clubhouse Is Large And Has A Kitchen. Perfect For Groups Or Parties. If You Prefer The Outdoors, There's A Sport Court, BBQ Area And Park. Have Children? Then You'll Love The Convenience Of The Large Playground And Adjacent Park Area. No Matter What Your Needs, The Atherton Has All The Amenities Necessary For Comfortable Living. Don't Miss Out On This Wonderful Residence. Welcome Home!
Last Agent to Sell the Property
KELLER WILLIAMS RIVERSIDE CENT License #01702953 Listed on: 09/12/2019

Home Details
Home Type
- Single Family
Est. Annual Taxes
- $4,988
Year Built
- Built in 2007 | Remodeled
Lot Details
- 3,049 Sq Ft Lot
- Wood Fence
- Block Wall Fence
- Fence is in excellent condition
- Landscaped
- Front and Back Yard Sprinklers
- Lawn
- Back Yard
HOA Fees
- $155 Monthly HOA Fees
Parking
- 2 Car Direct Access Garage
- Parking Available
- Rear-Facing Garage
- Single Garage Door
- Garage Door Opener
- Automatic Gate
Home Design
- Contemporary Architecture
- Turnkey
- Slab Foundation
- Tile Roof
- Copper Plumbing
- Stucco
Interior Spaces
- 2,338 Sq Ft Home
- 2-Story Property
- Built-In Features
- Ceiling Fan
- Recessed Lighting
- Zero Clearance Fireplace
- Fireplace With Gas Starter
- Double Pane Windows
- Panel Doors
- Formal Entry
- Family Room Off Kitchen
- Living Room with Fireplace
- Formal Dining Room
- Center Hall
- Laundry Room
Kitchen
- Updated Kitchen
- Open to Family Room
- Eat-In Kitchen
- Breakfast Bar
- Gas Range
- Microwave
- Dishwasher
- Quartz Countertops
- Disposal
Flooring
- Carpet
- Laminate
- Tile
Bedrooms and Bathrooms
- 4 Bedrooms
- All Upper Level Bedrooms
- Primary Bedroom Suite
- Walk-In Closet
- Upgraded Bathroom
- Dual Sinks
- Dual Vanity Sinks in Primary Bathroom
- Private Water Closet
- Bathtub with Shower
- Separate Shower
Home Security
- Carbon Monoxide Detectors
- Fire and Smoke Detector
- Fire Sprinkler System
Eco-Friendly Details
- Solar owned by seller
Pool
- In Ground Pool
- In Ground Spa
- Fence Around Pool
Outdoor Features
- Deck
- Covered patio or porch
- Exterior Lighting
Location
- Property is near a park
- Suburban Location
Schools
- Mountain View Elementary School
- Sierra Middle School
- Ramona High School
Utilities
- High Efficiency Air Conditioning
- Central Heating and Cooling System
- Underground Utilities
- Natural Gas Connected
- Water Heater
- Phone Available
- Cable TV Available
Listing and Financial Details
- Tax Lot 63
- Tax Tract Number 31755
- Assessor Parcel Number 226360004
Community Details
Overview
- Atherton Square Association, Phone Number (213) 359-8193
- Atherton HOA
- Maintained Community
Amenities
- Outdoor Cooking Area
- Community Barbecue Grill
- Picnic Area
- Clubhouse
- Meeting Room
- Community Storage Space
Recreation
- Sport Court
- Community Playground
- Community Pool
- Community Spa
- Park
Security
- Card or Code Access
- Gated Community
Ownership History
Purchase Details
Home Financials for this Owner
Home Financials are based on the most recent Mortgage that was taken out on this home.Purchase Details
Home Financials for this Owner
Home Financials are based on the most recent Mortgage that was taken out on this home.Purchase Details
Home Financials for this Owner
Home Financials are based on the most recent Mortgage that was taken out on this home.Purchase Details
Home Financials for this Owner
Home Financials are based on the most recent Mortgage that was taken out on this home.Purchase Details
Home Financials for this Owner
Home Financials are based on the most recent Mortgage that was taken out on this home.Similar Homes in Riverside, CA
Home Values in the Area
Average Home Value in this Area
Purchase History
| Date | Buyer | Sale Price | Title Company |
|---|---|---|---|
| Cohen Roee | -- | Ticor Title Riverside | |
| Diaz Carol Diana | -- | North American Title Co Inc | |
| Cohen Roee | -- | Ticor Title Riverside | |
| Russell Jeremy | $240,000 | Ticor Title Company | |
| Gutierrez Stephen Vincent | $484,500 | Fidelity National Title |
Mortgage History
| Date | Status | Borrower | Loan Amount |
|---|---|---|---|
| Open | Cohen Roee | $340,000 | |
| Closed | Cohen Roee | $336,000 | |
| Previous Owner | Russell Jeremy | $330,766 | |
| Previous Owner | Russell Jeremy | $285,108 | |
| Previous Owner | Russell Jeremy | $252,310 | |
| Previous Owner | Russell Jeremy | $234,671 | |
| Previous Owner | Gutierrez Stephen Vincent | $387,500 |
Property History
| Date | Event | Price | Change | Sq Ft Price |
|---|---|---|---|---|
| 10/31/2019 10/31/19 | Sold | $420,000 | +2.4% | $180 / Sq Ft |
| 09/12/2019 09/12/19 | For Sale | $410,000 | -- | $175 / Sq Ft |
Tax History Compared to Growth
Tax History
| Year | Tax Paid | Tax Assessment Tax Assessment Total Assessment is a certain percentage of the fair market value that is determined by local assessors to be the total taxable value of land and additions on the property. | Land | Improvement |
|---|---|---|---|---|
| 2023 | $4,988 | $441,492 | $73,581 | $367,911 |
| 2022 | $4,875 | $432,837 | $72,139 | $360,698 |
| 2021 | $4,811 | $424,351 | $70,725 | $353,626 |
| 2020 | $4,775 | $420,000 | $70,000 | $350,000 |
| 2019 | $3,185 | $277,689 | $46,279 | $231,410 |
| 2018 | $3,123 | $272,245 | $45,373 | $226,872 |
| 2017 | $3,068 | $266,908 | $44,484 | $222,424 |
| 2016 | $2,873 | $261,675 | $43,612 | $218,063 |
| 2015 | $2,832 | $257,747 | $42,958 | $214,789 |
| 2014 | $2,805 | $252,700 | $42,117 | $210,583 |
Agents Affiliated with this Home
-
Ray Wright

Seller's Agent in 2019
Ray Wright
KELLER WILLIAMS RIVERSIDE CENT
(951) 312-3133
42 Total Sales
-
Jordan Tennant

Buyer's Agent in 2019
Jordan Tennant
Elevate Real Estate Agency
(909) 730-9830
28 Total Sales
-
Tom Tennant
T
Buyer Co-Listing Agent in 2019
Tom Tennant
Elevate Real Estate Agency
(951) 808-4400
1 in this area
352 Total Sales
Map
Source: California Regional Multiple Listing Service (CRMLS)
MLS Number: IV19217218
APN: 226-360-004
- 6285 Meadowbrook Ln
- 6264 Manzanita Way
- 6390 Lionel Ct
- 4816 Dewey Ave
- 6391 Stearns St
- 4865 Sunnyside Dr
- 4766 Merrill Ave
- 6293 Arch Way
- 4660 Cover St
- 6032 Grand Ave
- 4765 Central Ave
- 5882 Val Vista Place
- 6649 Nicolett St
- 4636 Gardena Dr
- 6191 Streeter Ave
- 5264 Greenbrier Dr
- 5226 Old Mill Rd
- 4673 Central Ave
- 4603 Jurupa Ave
- 5361 Lantana St
- 4938 Ficus Ct
- 4946 Ficus Ct
- 4939 Ficus Ct
- 6245 Meadowbrook Ln
- 4947 Ficus Ct
- 6255 Meadowbrook Ln
- 6307 Juneberry Way
- 6235 Meadowbrook Ln
- 6265 Meadowbrook Ln
- 4938 Plumtree Ct
- 6323 Juneberry Way
- 4946 Plumtree Ct
- 6284 Menlo Ct
- 6276 Menlo Ct
- 6339 Juneberry Way
- 6312 Sunfield Ct
- 6225 Meadowbrook Ln
- 6275 Meadowbrook Ln
- 6355 Juneberry Way
- 4939 Plumtree Ct
