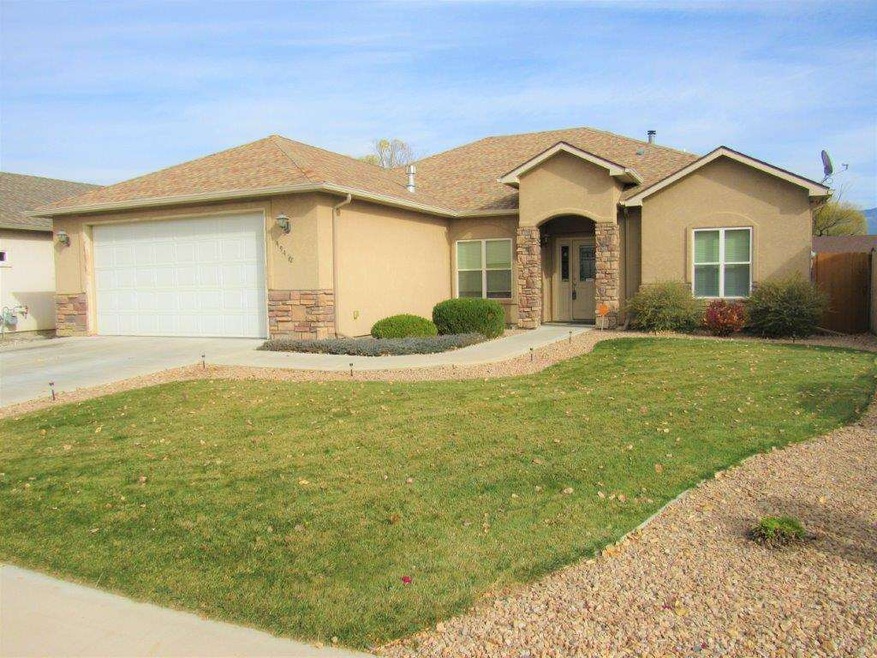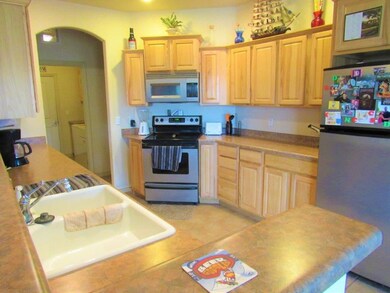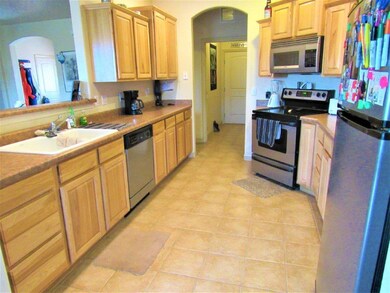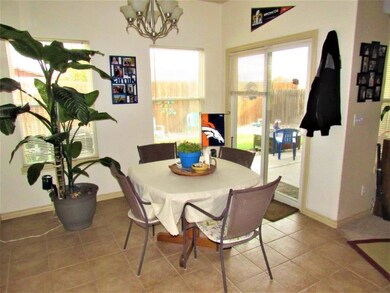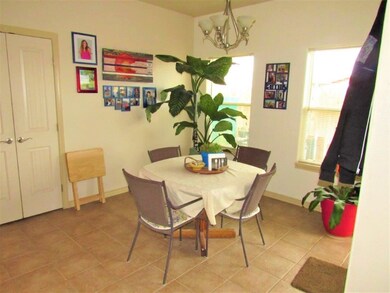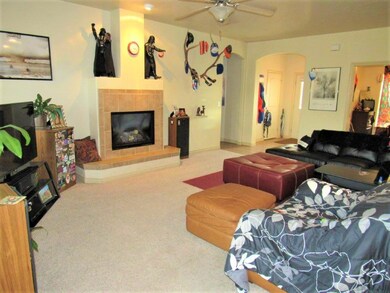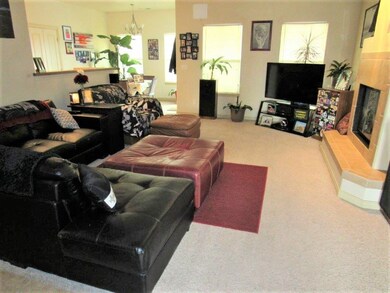
494 1/2 Chatfield Cir Grand Junction, CO 81504
Clifton NeighborhoodHighlights
- Living Room with Fireplace
- Ranch Style House
- 2 Car Attached Garage
- Vaulted Ceiling
- Covered patio or porch
- Walk-In Closet
About This Home
As of July 2021This wonderful split floor-plan ranch home has 3 bedrooms, plus a den/office that could be converted to a 4th bedroom. Large master suite is 18’ x 12’-6” and features a 5-piece bathroom, with large soaker tub, walk-in shower and huge walk-in closet. Kitchen features plenty of counter and cabinet space, large pantry and all appliances included. The covered east-facing patio makes for cool summer afternoons and has direct access to both the dining room and the master bedroom. Laundry room includes utility sink and overhead cabinets that also serves as a mud room from the 2-car attached garage. Clean and move-in ready. All information including measurements & SF should be verified by buyer. Seller is a licensed Real Estate Agent in the State of Colorado.
Last Agent to Sell the Property
BRAY REAL ESTATE License #FA40047873 Listed on: 11/10/2017
Home Details
Home Type
- Single Family
Est. Annual Taxes
- $1,038
Year Built
- 2006
Lot Details
- 6,534 Sq Ft Lot
- Lot Dimensions are 62 x 112
- Privacy Fence
- Landscaped
- Sprinkler System
- Property is zoned RSF
HOA Fees
- $17 Monthly HOA Fees
Home Design
- Ranch Style House
- Slab Foundation
- Poured Concrete
- Wood Frame Construction
- Asphalt Roof
- Cultured Stone Exterior
- Stucco Exterior
Interior Spaces
- 1,768 Sq Ft Home
- Vaulted Ceiling
- Ceiling Fan
- Gas Log Fireplace
- Window Treatments
- Living Room with Fireplace
- Dining Room
- Laundry on main level
Kitchen
- Electric Oven or Range
- Microwave
- Dishwasher
- Disposal
Flooring
- Carpet
- Tile
Bedrooms and Bathrooms
- 3 Bedrooms
- Walk-In Closet
- 2 Bathrooms
- Garden Bath
- Walk-in Shower
Parking
- 2 Car Attached Garage
- Garage Door Opener
Outdoor Features
- Covered patio or porch
Utilities
- Refrigerated Cooling System
- Forced Air Heating System
- Irrigation Water Rights
- Septic Design Installed
Community Details
- $75 HOA Transfer Fee
Listing and Financial Details
- Seller Concessions Offered
Ownership History
Purchase Details
Purchase Details
Home Financials for this Owner
Home Financials are based on the most recent Mortgage that was taken out on this home.Purchase Details
Home Financials for this Owner
Home Financials are based on the most recent Mortgage that was taken out on this home.Purchase Details
Home Financials for this Owner
Home Financials are based on the most recent Mortgage that was taken out on this home.Purchase Details
Home Financials for this Owner
Home Financials are based on the most recent Mortgage that was taken out on this home.Purchase Details
Home Financials for this Owner
Home Financials are based on the most recent Mortgage that was taken out on this home.Similar Homes in Grand Junction, CO
Home Values in the Area
Average Home Value in this Area
Purchase History
| Date | Type | Sale Price | Title Company |
|---|---|---|---|
| Deed | -- | None Listed On Document | |
| Warranty Deed | $390,000 | Heritage Title Co | |
| Special Warranty Deed | $283,000 | Land Title Guarantee | |
| Warranty Deed | $257,000 | Land Title Guarantee Co | |
| Warranty Deed | $257,000 | Land Title Guarantee Co | |
| Warranty Deed | $222,500 | Fahtco | |
| Interfamily Deed Transfer | -- | Fahtco |
Mortgage History
| Date | Status | Loan Amount | Loan Type |
|---|---|---|---|
| Previous Owner | $216,500 | New Conventional | |
| Previous Owner | $226,400 | New Conventional | |
| Previous Owner | $259,555 | New Conventional | |
| Previous Owner | $201,276 | New Conventional | |
| Previous Owner | $203,000 | Unknown | |
| Previous Owner | $200,250 | Purchase Money Mortgage | |
| Previous Owner | $133,900 | New Conventional |
Property History
| Date | Event | Price | Change | Sq Ft Price |
|---|---|---|---|---|
| 06/03/2025 06/03/25 | For Rent | $2,200 | 0.0% | -- |
| 07/02/2021 07/02/21 | Sold | $390,000 | +6.8% | $221 / Sq Ft |
| 05/29/2021 05/29/21 | Pending | -- | -- | -- |
| 05/21/2021 05/21/21 | For Sale | $365,000 | 0.0% | $206 / Sq Ft |
| 05/09/2021 05/09/21 | Pending | -- | -- | -- |
| 05/07/2021 05/07/21 | For Sale | $365,000 | +29.0% | $206 / Sq Ft |
| 12/20/2019 12/20/19 | Sold | $283,000 | -2.4% | $160 / Sq Ft |
| 11/06/2019 11/06/19 | Pending | -- | -- | -- |
| 10/22/2019 10/22/19 | For Sale | $289,900 | +12.8% | $164 / Sq Ft |
| 01/24/2018 01/24/18 | Sold | $257,000 | +0.8% | $145 / Sq Ft |
| 12/11/2017 12/11/17 | Pending | -- | -- | -- |
| 11/10/2017 11/10/17 | For Sale | $255,000 | -- | $144 / Sq Ft |
Tax History Compared to Growth
Tax History
| Year | Tax Paid | Tax Assessment Tax Assessment Total Assessment is a certain percentage of the fair market value that is determined by local assessors to be the total taxable value of land and additions on the property. | Land | Improvement |
|---|---|---|---|---|
| 2024 | $1,726 | $23,210 | $4,050 | $19,160 |
| 2023 | $1,726 | $23,210 | $4,050 | $19,160 |
| 2022 | $1,559 | $20,580 | $3,820 | $16,760 |
| 2021 | $1,565 | $21,170 | $3,930 | $17,240 |
| 2020 | $1,396 | $19,290 | $2,680 | $16,610 |
| 2019 | $1,324 | $19,290 | $2,680 | $16,610 |
| 2018 | $1,203 | $16,060 | $2,340 | $13,720 |
| 2017 | $1,097 | $16,060 | $2,340 | $13,720 |
| 2016 | $1,097 | $16,970 | $2,590 | $14,380 |
| 2015 | $1,112 | $16,970 | $2,590 | $14,380 |
| 2014 | $953 | $14,580 | $1,990 | $12,590 |
Agents Affiliated with this Home
-
Jordanna Smith

Seller's Agent in 2021
Jordanna Smith
144 REALTY
(970) 433-2834
9 in this area
62 Total Sales
-
Christie DeHerrera Hays

Buyer's Agent in 2021
Christie DeHerrera Hays
HAYS HOME GROUP, LLC
(970) 260-9973
25 in this area
130 Total Sales
-
Shannon Roehm

Seller's Agent in 2019
Shannon Roehm
RE/MAX
(970) 216-2202
7 in this area
62 Total Sales
-
John Duffy

Seller's Agent in 2018
John Duffy
BRAY REAL ESTATE
(970) 234-4830
3 in this area
136 Total Sales
Map
Source: Grand Junction Area REALTOR® Association
MLS Number: 20175812
APN: 2943-151-01-008
- 481 Fiddler's Grove St
- 3152 Cello Ct
- 3163 Glendam Dr
- 3161 Glendam Dr
- 3155 Cello Ct
- 505 Pear Pond St
- 484 Duffy Dr
- 3167 Glenn Everet Ct
- 475 1/2 Ridge Ln
- 510 Trey Ct
- 3149 Caged Ct
- 468 Royal Ann Way
- 3142 Grama Ave
- 3202 D 3 4 Rd
- 3189 Elm Ave
- 3130 Cross Canyon Ln
- 487 Tracy Dr Unit 2
- 465 1/2 Larrys Meadow Dr
- 486 Tracy Dr Unit 2
- 3148 D 1 2 Rd
