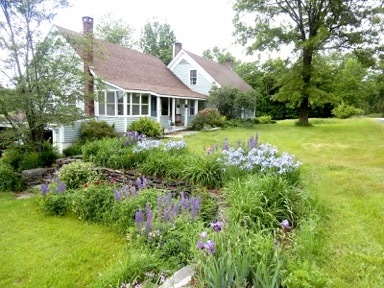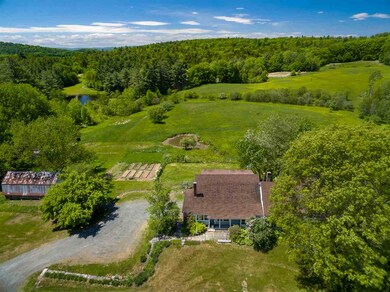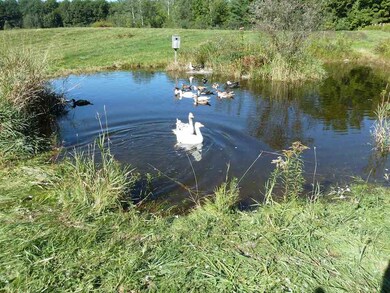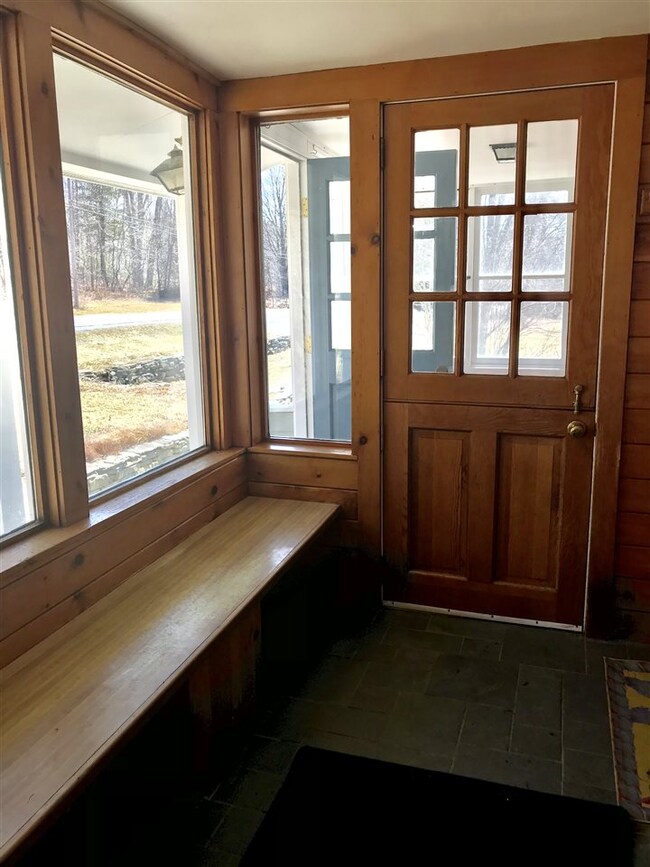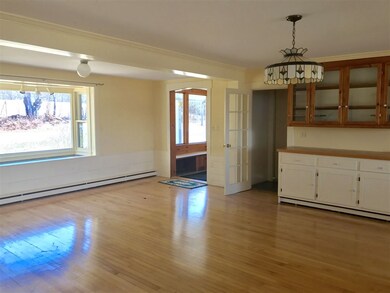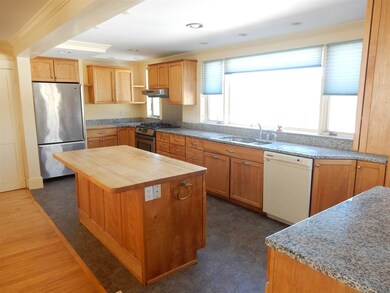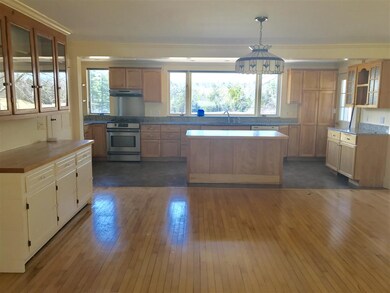
Estimated Value: $789,601 - $1,011,000
Highlights
- Barn
- Cape Cod Architecture
- Deck
- Bernice A. Ray School Rated A+
- Countryside Views
- Pond
About This Home
As of April 2019Charming 1840 double cape provides modern convenience while retaining its colonial charm! The home is situated on 5 acres of open land with fields, small pond, a magnificent barn, a vegetable garden, fenced in dog run, apple trees and stunning western views! Originally built for a Captain Slade, the home features 4 bedrooms, 3 baths, a large country kitchen for family gatherings, a cozy TV room for those chilly winter evenings and a formal living room and dining room for festive family holidays. A spacious deck off the rear of the house will be a popular spot on warm summer evenings. Access to conserved land and miles of trails. Enjoy your own private nirvana and be just 8 miles to downtown Hanover.
Home Details
Home Type
- Single Family
Est. Annual Taxes
- $9,847
Year Built
- Built in 1840
Lot Details
- 5.1 Acre Lot
- Property has an invisible fence for dogs
- Partially Fenced Property
- Landscaped
- Lot Sloped Up
- Garden
- Property is zoned RR
Parking
- 2 Car Garage
- Gravel Driveway
Home Design
- Cape Cod Architecture
- Post and Beam
- Stone Foundation
- Poured Concrete
- Shingle Roof
- Wood Siding
- Clap Board Siding
Interior Spaces
- 1.75-Story Property
- Woodwork
- Wood Burning Fireplace
- Gas Fireplace
- Double Pane Windows
- Window Screens
- Open Floorplan
- Dining Area
- Storage
- Softwood Flooring
- Countryside Views
- Unfinished Basement
- Interior Basement Entry
- Storm Windows
Kitchen
- Open to Family Room
- Oven
- Stove
- Freezer
- Dishwasher
- Kitchen Island
Bedrooms and Bathrooms
- 4 Bedrooms
Laundry
- Laundry on main level
- Dryer
- Washer
Outdoor Features
- Pond
- Deck
- Shed
- Outbuilding
Farming
- Barn
Utilities
- Baseboard Heating
- Hot Water Heating System
- Heating System Uses Oil
- 200+ Amp Service
- Private Water Source
- Oil Water Heater
- Private Sewer
Listing and Financial Details
- Legal Lot and Block 31 / 1
Ownership History
Purchase Details
Home Financials for this Owner
Home Financials are based on the most recent Mortgage that was taken out on this home.Similar Homes in Etna, NH
Home Values in the Area
Average Home Value in this Area
Purchase History
| Date | Buyer | Sale Price | Title Company |
|---|---|---|---|
| Frost Harold J | $494,000 | -- |
Mortgage History
| Date | Status | Borrower | Loan Amount |
|---|---|---|---|
| Open | Frost Harold J | $419,900 | |
| Previous Owner | Kennedy James S | $25,000 | |
| Previous Owner | Kennedy James S | $115,000 |
Property History
| Date | Event | Price | Change | Sq Ft Price |
|---|---|---|---|---|
| 04/01/2019 04/01/19 | Sold | $494,000 | +1.9% | $151 / Sq Ft |
| 02/01/2019 02/01/19 | Pending | -- | -- | -- |
| 10/18/2018 10/18/18 | Price Changed | $485,000 | -5.8% | $148 / Sq Ft |
| 09/28/2018 09/28/18 | Price Changed | $515,000 | -6.2% | $158 / Sq Ft |
| 07/03/2018 07/03/18 | For Sale | $549,000 | 0.0% | $168 / Sq Ft |
| 06/07/2018 06/07/18 | Pending | -- | -- | -- |
| 04/23/2018 04/23/18 | For Sale | $549,000 | -- | $168 / Sq Ft |
Tax History Compared to Growth
Tax History
| Year | Tax Paid | Tax Assessment Tax Assessment Total Assessment is a certain percentage of the fair market value that is determined by local assessors to be the total taxable value of land and additions on the property. | Land | Improvement |
|---|---|---|---|---|
| 2024 | $10,121 | $529,900 | $168,200 | $361,700 |
| 2023 | $9,740 | $529,900 | $168,200 | $361,700 |
| 2022 | $9,353 | $529,900 | $168,200 | $361,700 |
| 2021 | $9,257 | $529,900 | $168,200 | $361,700 |
| 2020 | $10,001 | $499,300 | $200,200 | $299,100 |
| 2019 | $9,866 | $499,300 | $200,200 | $299,100 |
| 2018 | $9,846 | $516,600 | $200,200 | $316,400 |
| 2017 | $10,141 | $472,100 | $145,700 | $326,400 |
| 2016 | $10,003 | $474,300 | $147,900 | $326,400 |
| 2015 | $9,804 | $474,300 | $147,900 | $326,400 |
| 2014 | $9,372 | $474,300 | $147,900 | $326,400 |
| 2013 | $9,022 | $474,100 | $147,700 | $326,400 |
| 2012 | $9,001 | $496,200 | $157,500 | $338,700 |
Agents Affiliated with this Home
-
Linde McNamara

Seller's Agent in 2019
Linde McNamara
LindeMac Real Estate
(603) 277-0067
107 Total Sales
-
Jane Darrach

Buyer's Agent in 2019
Jane Darrach
Martha E. Diebold/Hanover
(603) 443-0789
243 Total Sales
Map
Source: PrimeMLS
MLS Number: 4688261
APN: HNOV-000012-000031-000001
- 420 Dogford Rd
- 12 Ferson Rd
- 416 Hanover Center Rd
- 20 Rennie Rd Unit B
- 85 Dartmouth College Hwy Unit 404
- 00 Morgan Rd
- 1 Partridge Rd
- 0 Town Farm Rd
- 3 Macdonald Dr
- 202 River Rd
- Lot 3 Quail John Rd Unit 3.52
- Lot 2 Quail John Rd Unit 2.53
- 607 Vermont 132
- 46 Stevens Rd
- 53 Lyme Rd Unit 29
- 153 Greensboro Rd
- 6 All Seasons Dr
- 87 Greensboro Rd
- 28 Stonehurst Common
- 10 Stonehurst Common
- 494 Hanover Center Rd
- 497 Hanover Center Rd
- 487 Hanover Center Rd
- 503 Hanover Center Rd
- 37 Goodfellow Rd
- 483 Hanover Center Rd
- 489 Hanover Center Rd
- 500 Hanover Center Rd
- 472 Hanover Center Rd
- 35 Goodfellow Rd
- 491 Hanover Center Rd
- 394 Dogford Rd
- 471 Hanover Center Rd
- 507 Hanover Center Rd
- 33 Goodfellow Rd
- 392 Dogford Rd
- 463 Hanover Center Rd
- 390 Dogford Rd
- 384 Dogford Rd
- 1 Wardrobe Rd
