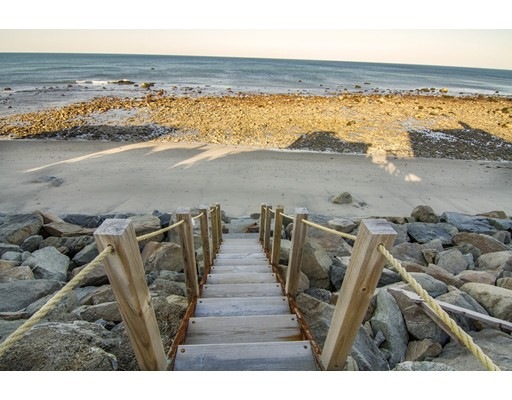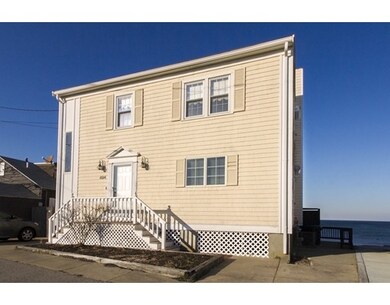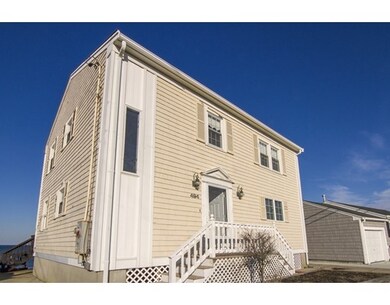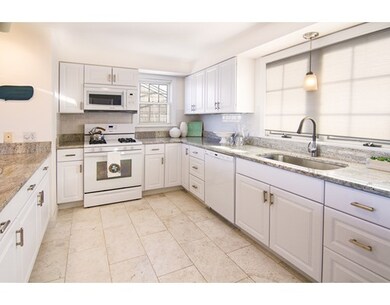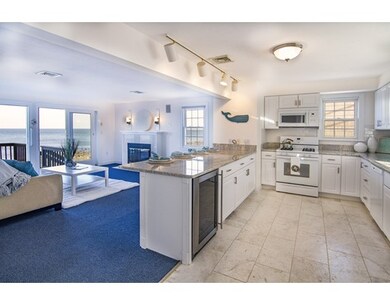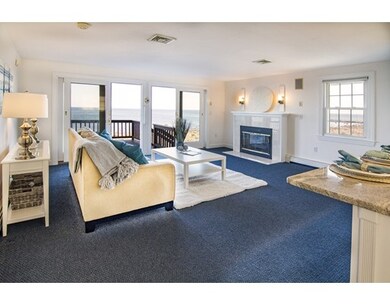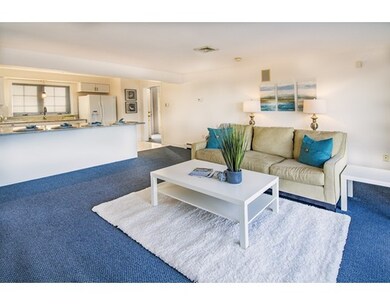
494 Ocean St Marshfield, MA 02050
Ocean Bluff-Brant Rock NeighborhoodAbout This Home
As of April 2021Bring your beach chair!!! Ocean Bluff Beauty! Imagine sipping your morning coffee while watching the waves washing ashore from the comfort of your own home! If you have ever dreamed of a home on the beach - here is your opportunity! Oceanfront 3 bedroom / 2 full bath year round home with amazing ocean views for as far as the eye can see! The main level features a NEW kitchen with crisp white cabinets and pretty granite counters open to spacious light filled family room with gas fireplace and large sliding glass doors that spill out to a large entertaining deck with private stairs leading to the beautiful sandy beach. The 2nd level features 3 spacious bedrooms and a full bath. Central Air! Great closets throughout! Rinse off the sand in the handy outdoor shower! Walk / bike to vibrant Brant Rock Village's restaurants, shops and nightlife.Experience the 4TH in your own back yard! Minutes to Marinas, shopping, parks, tennis courts, and everything that Marshfield has to offer!
Last Agent to Sell the Property
Kornerstone Real Estate Brokerage Listed on: 02/28/2017
Home Details
Home Type
Single Family
Est. Annual Taxes
$10,542
Year Built
1992
Lot Details
0
Listing Details
- Lot Description: Other (See Remarks)
- Property Type: Single Family
- Lead Paint: Unknown
- Special Features: None
- Property Sub Type: Detached
- Year Built: 1992
Interior Features
- Appliances: Range, Dishwasher, Refrigerator
- Fireplaces: 1
- Has Basement: Yes
- Fireplaces: 1
- Number of Rooms: 6
- Amenities: Shopping, Tennis Court, Park, Walk/Jog Trails, Golf Course, Bike Path, Highway Access, House of Worship, Marina
- Flooring: Tile, Wall to Wall Carpet
- Insulation: Full
- Interior Amenities: Central Vacuum, Wired for Surround Sound
- Basement: Crawl
- Bedroom 2: Second Floor, 12X12
- Bedroom 3: Second Floor, 12X12
- Kitchen: First Floor, 17X11
- Living Room: First Floor, 13X11
- Master Bedroom: Second Floor, 16X13
- Family Room: First Floor, 16X16
Exterior Features
- Roof: Asphalt/Fiberglass Shingles
- Waterfront Property: Yes
- Construction: Frame
- Exterior: Shingles, Wood
- Exterior Features: Deck, Outdoor Shower
- Foundation: Poured Concrete
- Waterfront: Ocean, Public
- Beach Ownership: Public
- Waterview Flag: Yes
Garage/Parking
- Parking: Paved Driveway
- Parking Spaces: 4
Utilities
- Cooling: Central Air
- Heating: Hot Water Baseboard, Gas
- Cooling Zones: 1
- Heat Zones: 2
- Hot Water: Natural Gas
- Utility Connections: for Gas Range
- Sewer: City/Town Sewer
- Water: City/Town Water
Lot Info
- Zoning: R-3
Multi Family
- Waterview: Ocean
Ownership History
Purchase Details
Similar Homes in Marshfield, MA
Home Values in the Area
Average Home Value in this Area
Purchase History
| Date | Type | Sale Price | Title Company |
|---|---|---|---|
| Quit Claim Deed | -- | None Available | |
| Quit Claim Deed | -- | None Available |
Mortgage History
| Date | Status | Loan Amount | Loan Type |
|---|---|---|---|
| Previous Owner | $457,000 | Stand Alone Refi Refinance Of Original Loan | |
| Previous Owner | $463,000 | Stand Alone Refi Refinance Of Original Loan | |
| Previous Owner | $424,100 | New Conventional | |
| Previous Owner | $48,500 | Credit Line Revolving |
Property History
| Date | Event | Price | Change | Sq Ft Price |
|---|---|---|---|---|
| 04/29/2021 04/29/21 | Sold | $860,000 | +7.6% | $551 / Sq Ft |
| 03/07/2021 03/07/21 | Pending | -- | -- | -- |
| 03/04/2021 03/04/21 | For Sale | $799,000 | +43.7% | $512 / Sq Ft |
| 05/26/2017 05/26/17 | Sold | $556,000 | -3.3% | $356 / Sq Ft |
| 04/25/2017 04/25/17 | Pending | -- | -- | -- |
| 02/28/2017 02/28/17 | For Sale | $574,900 | -- | $369 / Sq Ft |
Tax History Compared to Growth
Tax History
| Year | Tax Paid | Tax Assessment Tax Assessment Total Assessment is a certain percentage of the fair market value that is determined by local assessors to be the total taxable value of land and additions on the property. | Land | Improvement |
|---|---|---|---|---|
| 2025 | $10,542 | $1,064,800 | $483,000 | $581,800 |
| 2024 | $9,918 | $954,600 | $425,500 | $529,100 |
| 2023 | $9,390 | $829,500 | $368,000 | $461,500 |
| 2022 | $7,155 | $552,500 | $270,300 | $282,200 |
| 2021 | $6,123 | $464,200 | $270,300 | $193,900 |
| 2020 | $5,891 | $441,900 | $253,000 | $188,900 |
| 2019 | $5,779 | $431,900 | $253,000 | $178,900 |
| 2018 | $5,730 | $428,600 | $253,000 | $175,600 |
| 2017 | $5,382 | $392,300 | $253,000 | $139,300 |
| 2016 | $5,324 | $383,600 | $253,000 | $130,600 |
| 2015 | $5,659 | $425,800 | $299,000 | $126,800 |
| 2014 | $5,619 | $422,800 | $299,000 | $123,800 |
Agents Affiliated with this Home
-

Seller's Agent in 2021
Amy Toth
Compass
(617) 283-1464
1 in this area
80 Total Sales
-

Seller Co-Listing Agent in 2021
Alana White
Conway - Hanover
(781) 424-2624
1 in this area
21 Total Sales
-

Buyer's Agent in 2021
Jennifer Palmer
Coldwell Banker Realty - Scituate
(617) 645-9805
2 in this area
45 Total Sales
-

Seller's Agent in 2017
Kristin Dewey
Kornerstone Real Estate Brokerage
(617) 755-1645
21 in this area
119 Total Sales
Map
Source: MLS Property Information Network (MLS PIN)
MLS Number: 72124223
APN: MARS-000008M-000017-000003
