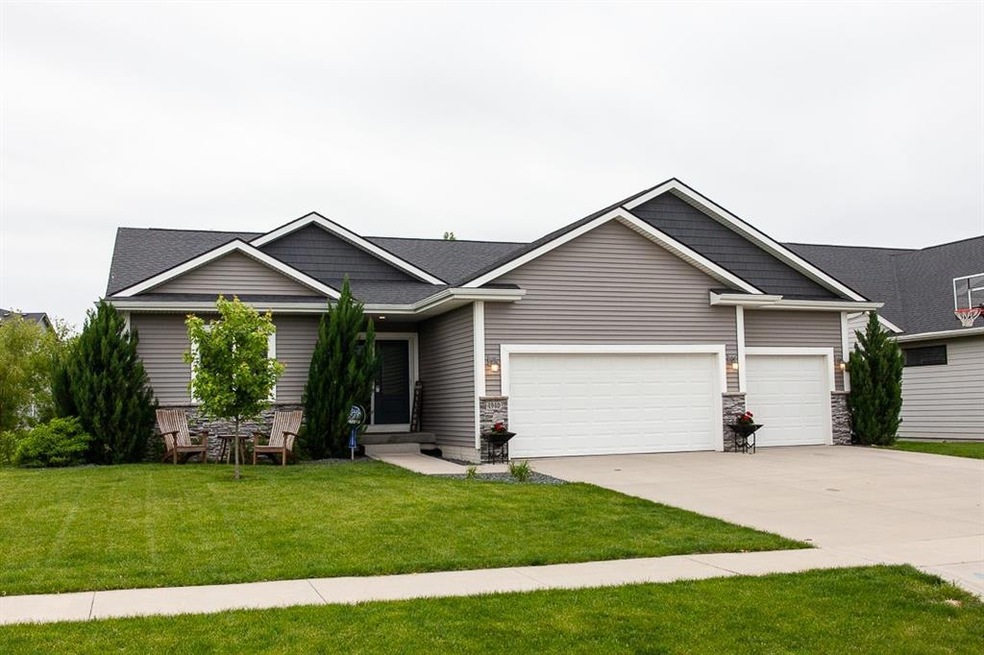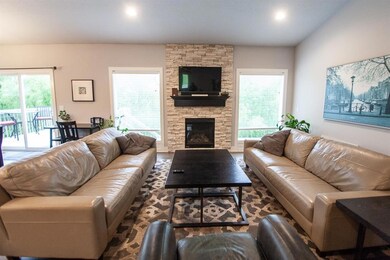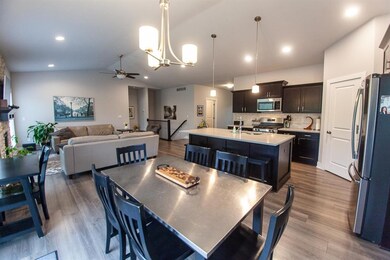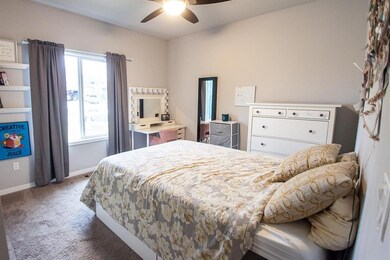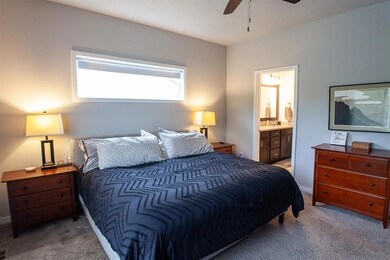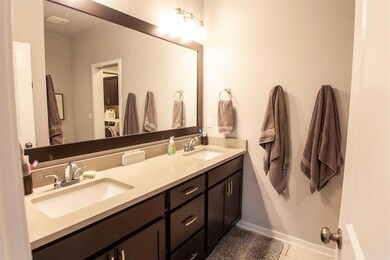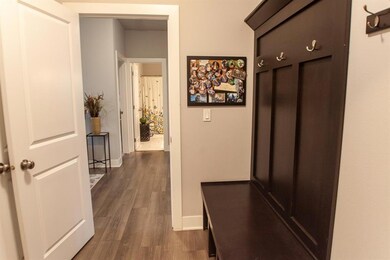
4940 Bulldog Ave van Meter, IA 50261
Estimated payment $2,982/month
Highlights
- Deck
- Ranch Style House
- No HOA
- Van Meter Elementary School Rated A
- Mud Room
- Home Gym
About This Home
Beautiful "designer" walk-out ranch, built in 2018 by KRM Development a builder known for its quality construction and attention to detail. Over 2600 sq ft of finished living space backs to creek and trees. 4 BR, 3 baths, large deck and patio, floor to ceiling stone fireplace, kitchen has quartz countertops and stainless steel appliances. 1st floor mudroom and laundry. The W/D are negotiable. Huge FR with wet bar in LL. Heated 3 A garage. Nicely landscaped large lot with fenced rear yard. Perfect condition. Ready for the new owners to move in and love! Located in the award winning Van Meter school district in a desirably family friendly neighborhood.
Home Details
Home Type
- Single Family
Est. Annual Taxes
- $5,701
Year Built
- Built in 2018
Lot Details
- 0.34 Acre Lot
- Property has an invisible fence for dogs
- Property is Fully Fenced
- Chain Link Fence
Home Design
- Ranch Style House
- Asphalt Shingled Roof
- Stone Siding
- Vinyl Siding
Interior Spaces
- 1,506 Sq Ft Home
- Wet Bar
- Gas Fireplace
- Shades
- Mud Room
- Family Room Downstairs
- Dining Area
- Home Gym
- Finished Basement
- Walk-Out Basement
- Fire and Smoke Detector
Kitchen
- Eat-In Kitchen
- Stove
- Microwave
- Dishwasher
Flooring
- Carpet
- Laminate
Bedrooms and Bathrooms
- 4 Bedrooms | 2 Main Level Bedrooms
Laundry
- Laundry on main level
- Dryer
Parking
- 3 Car Attached Garage
- Driveway
Outdoor Features
- Deck
- Covered patio or porch
- Fire Pit
Utilities
- Forced Air Heating and Cooling System
- Cable TV Available
Community Details
- No Home Owners Association
- Built by KRM Development
Listing and Financial Details
- Assessor Parcel Number 1534178003
Map
Home Values in the Area
Average Home Value in this Area
Tax History
| Year | Tax Paid | Tax Assessment Tax Assessment Total Assessment is a certain percentage of the fair market value that is determined by local assessors to be the total taxable value of land and additions on the property. | Land | Improvement |
|---|---|---|---|---|
| 2023 | $3,202 | $412,820 | $65,000 | $347,820 |
| 2022 | $1,152 | $176,040 | $47,500 | $128,540 |
| 2021 | $1,152 | $69,740 | $31,250 | $38,490 |
| 2020 | $320 | $25,000 | $25,000 | $0 |
| 2019 | $516 | $339,060 | $50,000 | $289,060 |
| 2018 | $516 | $203,960 | $50,000 | $153,960 |
| 2017 | $2 | $25,000 | $25,000 | $0 |
| 2016 | $2 | $120 | $120 | $0 |
| 2015 | $2 | $120 | $0 | $0 |
| 2014 | $2 | $120 | $0 | $0 |
Property History
| Date | Event | Price | Change | Sq Ft Price |
|---|---|---|---|---|
| 06/10/2025 06/10/25 | Pending | -- | -- | -- |
| 06/02/2025 06/02/25 | For Sale | $450,000 | +29.2% | $299 / Sq Ft |
| 05/15/2018 05/15/18 | Sold | $348,377 | +2.5% | $231 / Sq Ft |
| 05/14/2018 05/14/18 | Pending | -- | -- | -- |
| 01/09/2018 01/09/18 | For Sale | $339,900 | +431.1% | $226 / Sq Ft |
| 10/03/2017 10/03/17 | Sold | $64,000 | +16.4% | -- |
| 10/03/2017 10/03/17 | Pending | -- | -- | -- |
| 03/21/2012 03/21/12 | For Sale | $55,000 | -- | -- |
Purchase History
| Date | Type | Sale Price | Title Company |
|---|---|---|---|
| Warranty Deed | $43,000 | None Listed On Document | |
| Warranty Deed | $348,500 | None Available | |
| Warranty Deed | $64,000 | None Available |
Mortgage History
| Date | Status | Loan Amount | Loan Type |
|---|---|---|---|
| Previous Owner | $22,000 | Credit Line Revolving | |
| Previous Owner | $22,000 | Credit Line Revolving | |
| Previous Owner | $271,000 | New Conventional | |
| Previous Owner | $276,800 | New Conventional | |
| Previous Owner | $48,000 | Construction |
Similar Homes in van Meter, IA
Source: Des Moines Area Association of REALTORS®
MLS Number: 719357
APN: 15-34-178-003
- 5215 Bulldog Ave
- 2610 Long Ave
- 5220 Josie Dr
- 5230 Josie Dr
- 4855 Synergy St
- 4935 Synergy St
- 5150 Synergy St
- 5140 Synergy St
- 5130 Synergy St
- 5160 Synergy St
- 4845 Synergy St
- 2925 Long Ave
- 2921 Long Ave
- 2853 Long Ave
- 2857 Long Ave
- 5050 Ella Ivy Ct
- 5070 Ella Ivy Ct
- 5080 Ella Ivy Ct
- 5410 Josie Dr
- 3005 Jerry St
