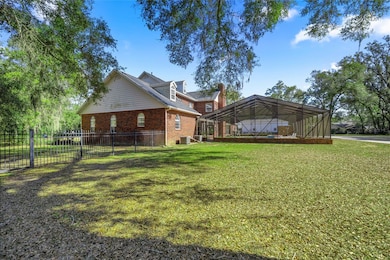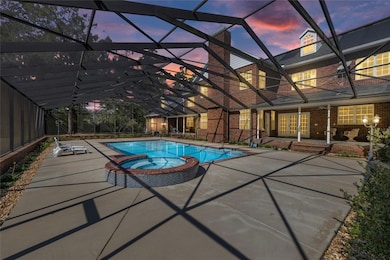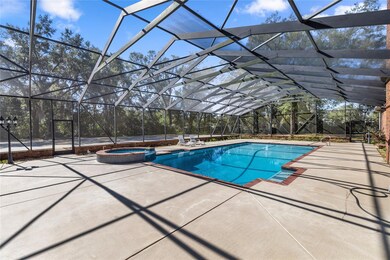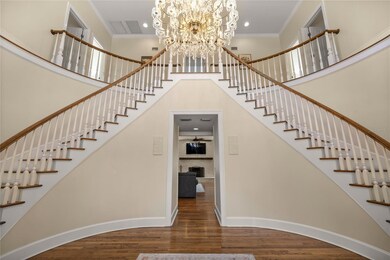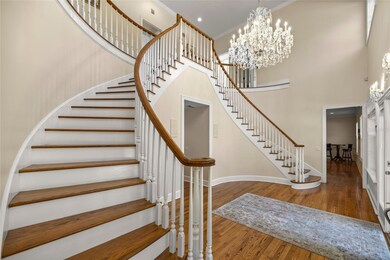
4940 E Fort King St Ocala, FL 34470
Southeast Ocala NeighborhoodEstimated payment $14,504/month
Highlights
- Guest House
- Oak Trees
- Screened Pool
- Forest High School Rated A-
- Tennis Courts
- Home Theater
About This Home
Welcome to this magnificent estate on 4.5 acres, where luxury and thoughtful design blend seamlessly with modern upgrades. As you enter through the grand front doors, you’re greeted by an impressive staircase that sets the tone for the home’s stately elegance. The main residence features six spacious bedrooms, each with its own en-suite bathroom and a hidden room cleverly concealed within every closet—offering a whimsical and functional touch. The home boasts formal dining and living rooms ideal for entertaining, along with additional multi-functional spaces perfect for an office, library, or media room. The gourmet kitchen flows seamlessly into the living areas, creating a perfect space for gatherings. Step outside to a serene backyard oasis featuring an updated pool with a new Pentair pool pump and chlorinator, inviting endless relaxation. Recent updates include a newer roof, four efficient AC units, new custom window treatments and cutting-edge GAF solar shingles for sustainable energy. The fully fenced property also features a beautifully appointed guest house with a full kitchen, walk-in closet, laundry, and bathroom, providing comfort and privacy for visitors. This exceptional estate combines timeless elegance with modern conveniences, offering a rare and refined living experience.
Listing Agent
COLDWELL REALTY SOLD GUARANTEE Brokerage Phone: 352-209-0000 License #3077217 Listed on: 02/06/2025

Home Details
Home Type
- Single Family
Est. Annual Taxes
- $23,909
Year Built
- Built in 1994
Lot Details
- 4.48 Acre Lot
- Lot Dimensions are 315x620
- East Facing Home
- Masonry wall
- Board Fence
- Wire Fence
- Mature Landscaping
- Oversized Lot
- Oak Trees
- Property is zoned R1
Parking
- 4 Car Attached Garage
- Converted Garage
- Side Facing Garage
- RV Garage
Home Design
- Traditional Architecture
- Brick Exterior Construction
- Block Foundation
- Shingle Roof
Interior Spaces
- 6,337 Sq Ft Home
- 3-Story Property
- Furnished
- Bar Fridge
- Gas Fireplace
- Shades
- Blinds
- Drapes & Rods
- French Doors
- Family Room with Fireplace
- Great Room
- Formal Dining Room
- Home Theater
- Den
- Bonus Room
- Storage Room
- Inside Utility
- Views of Woods
Kitchen
- Eat-In Kitchen
- Range<<rangeHoodToken>>
- <<microwave>>
- Freezer
- Dishwasher
- Wine Refrigerator
- Stone Countertops
- Disposal
Flooring
- Wood
- Carpet
- Tile
Bedrooms and Bathrooms
- 6 Bedrooms
- Primary Bedroom on Main
- Split Bedroom Floorplan
- Walk-In Closet
Laundry
- Laundry Room
- Dryer
- Washer
Pool
- Screened Pool
- In Ground Pool
- Saltwater Pool
- Fence Around Pool
- Outdoor Shower
- Solar Power Pool Pump
- Chlorine Free
- Pool Lighting
- In Ground Spa
Outdoor Features
- Tennis Courts
- Enclosed patio or porch
- Exterior Lighting
- Outdoor Storage
- Outdoor Grill
- Private Mailbox
Additional Homes
- Guest House
- 1,400 SF Accessory Dwelling Unit
Schools
- Ward-Highlands Elem. Elementary School
- Fort King Middle School
- Forest High School
Utilities
- Central Air
- Heating System Uses Natural Gas
- Thermostat
- Power Generator
- Natural Gas Connected
- Water Filtration System
- Well
- Gas Water Heater
- Septic Tank
- Cable TV Available
Community Details
- No Home Owners Association
Listing and Financial Details
- Visit Down Payment Resource Website
- Assessor Parcel Number 27418-000-14
Map
Home Values in the Area
Average Home Value in this Area
Tax History
| Year | Tax Paid | Tax Assessment Tax Assessment Total Assessment is a certain percentage of the fair market value that is determined by local assessors to be the total taxable value of land and additions on the property. | Land | Improvement |
|---|---|---|---|---|
| 2023 | $13,665 | $887,673 | $0 | $0 |
| 2022 | $13,328 | $861,818 | $0 | $0 |
| 2021 | $13,344 | $834,969 | $0 | $0 |
| 2020 | $13,255 | $823,441 | $0 | $0 |
| 2019 | $13,088 | $804,928 | $0 | $0 |
| 2018 | $12,361 | $789,920 | $0 | $0 |
| 2017 | $12,140 | $773,673 | $39,782 | $733,891 |
| 2016 | $9,045 | $574,758 | $0 | $0 |
| 2015 | $9,051 | $565,784 | $0 | $0 |
| 2014 | $8,506 | $561,294 | $0 | $0 |
Property History
| Date | Event | Price | Change | Sq Ft Price |
|---|---|---|---|---|
| 05/22/2025 05/22/25 | For Sale | $2,259,000 | +34.9% | $356 / Sq Ft |
| 06/05/2023 06/05/23 | Sold | $1,675,000 | -4.3% | $264 / Sq Ft |
| 05/19/2023 05/19/23 | Pending | -- | -- | -- |
| 07/23/2022 07/23/22 | For Sale | $1,750,000 | +133.3% | $276 / Sq Ft |
| 03/07/2022 03/07/22 | Off Market | $750,000 | -- | -- |
| 08/31/2016 08/31/16 | Sold | $750,000 | -21.0% | $118 / Sq Ft |
| 08/06/2016 08/06/16 | Pending | -- | -- | -- |
| 05/06/2015 05/06/15 | For Sale | $949,000 | -- | $150 / Sq Ft |
Purchase History
| Date | Type | Sale Price | Title Company |
|---|---|---|---|
| Warranty Deed | $1,675,000 | None Listed On Document | |
| Quit Claim Deed | -- | None Available | |
| Warranty Deed | $750,000 | Attorney | |
| Deed | $750,000 | -- |
Mortgage History
| Date | Status | Loan Amount | Loan Type |
|---|---|---|---|
| Previous Owner | $668,000 | New Conventional | |
| Previous Owner | $750,000 | Balloon | |
| Previous Owner | $322,700 | Unknown | |
| Previous Owner | $150,000 | Credit Line Revolving | |
| Previous Owner | $50,000 | Credit Line Revolving |
About the Listing Agent

As an Ocala, FL Realtor, Scott has a commitment to customer satisfaction and outstanding results. One of the top five Realtors in Ocala/Marion County year after year, we close on 10-20 homes a month. I guarantee you will like your home or I'll buy it back!*
Your Home Sold GUARANTEED or I'll Buy It!*
Almost every real estate agent will promise to sell your home but I guarantee it.
Specialties: Listing Agent, Buyer's Agent
4 BIG REASONS TO CALL THE COLDWELL TEAM TO
Scott's Other Listings
Source: Stellar MLS
MLS Number: OM694660
APN: 27418-000-14
- 327 SE 50th Ave
- 700 SE 49th Ave
- 5001 SE 7th Place
- 341 SE 53rd Ct
- 5060 NE 4th St
- 5002 SE 7th Place
- 717 SE 46th Ct
- 5401 SE 2nd St
- 5041 NE 4th St
- 811 SE 49th Ave
- 802 SE 50th Terrace
- 4420 NE 1st St
- 4542 NE 4th St
- 480 NE 45th Terrace
- 5323 SE 8th St
- 4506 SE 7th Place
- 5500 SE 2nd Place
- 5501 SE 2nd Place
- 4826 SE 11th Place
- 545 NE 45th Ct
- 265 NE 52nd Ave
- 4901 NE 7th St
- 5611 SE 4th Place
- 4019 E Fort King St
- 3909 SE 8th St
- 1300 NE 48th Avenue Rd
- 4440 SE 17th St
- 185 SE 62nd Ave
- 3541 E Fort King St Unit 247
- 1218 NE 39th Rd
- 3630 NE 8th Place Unit 104
- 6430 NE 1st Ln
- 3401 E Fort King St Unit 206
- 5720 SE 20th St
- 6581 SE 1st Loop
- 668 SE 65th Ave
- 553 SE 65th Terrace
- 4586 SE 25th Loop
- 1291 SE 66th Ave
- 4617 SE 27th St

