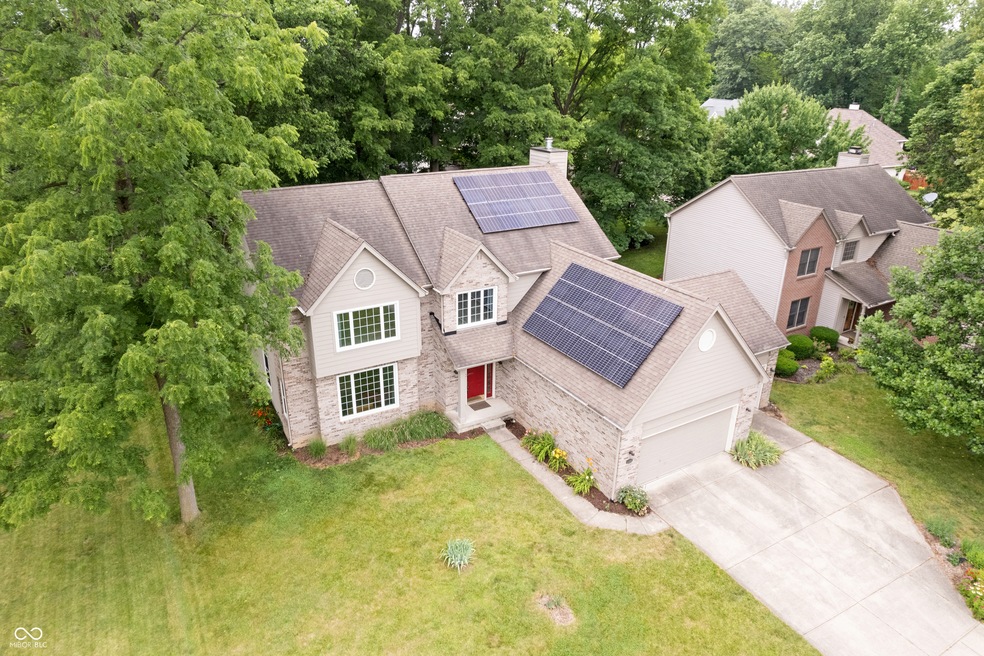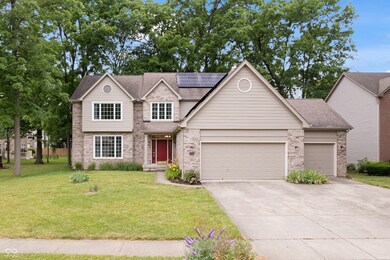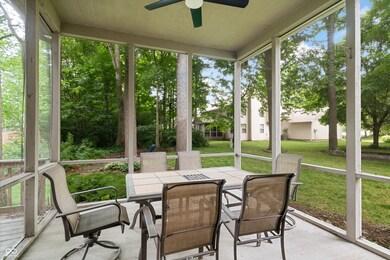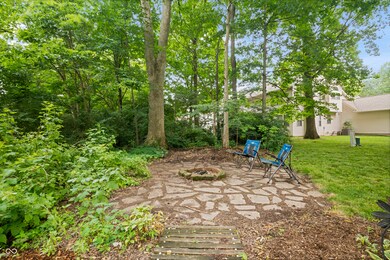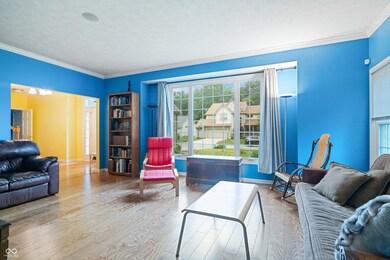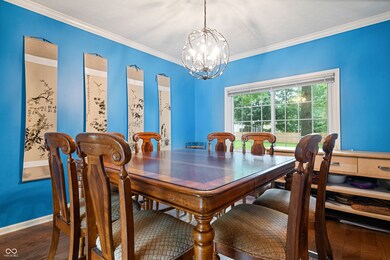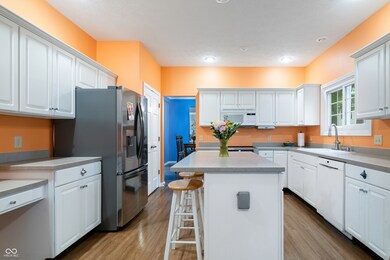
4940 Katelyn Dr Indianapolis, IN 46228
Snacks/Guion Creek NeighborhoodHighlights
- Mature Trees
- Vaulted Ceiling
- 3 Car Attached Garage
- Deck
- Traditional Architecture
- Screened Patio
About This Home
As of August 2024Do you love the planet? Then you will love this house! It comes with 22 solar panels that are paid off, new triple pane high efficiency windows, on demand water heater, an induction stove, and compost bin. Need space? This home has it. All the rooms are large, lots of closet & storage space, and there is a sitting room off the Owner's Suite. The finished basement offers endless possibilities. The kitchen features white cabinetry, Corian countertops, a center island with breakfast bar, plus a window seat. Enjoy the mature trees, screened porch, back deck, & fire pit area. You will love the 3 car garage. All this in the Saddlebrook Golf Course community and convenient to parks, Newfields, The Children's Museum, and easy interstate access.
Last Agent to Sell the Property
F.C. Tucker Company Brokerage Email: jeremy@talktotucker.com License #RB14034603 Listed on: 06/19/2024

Last Buyer's Agent
Evona Watson
Triple E Realty, LLC

Home Details
Home Type
- Single Family
Est. Annual Taxes
- $3,192
Year Built
- Built in 1995
Lot Details
- 0.25 Acre Lot
- Mature Trees
HOA Fees
- $30 Monthly HOA Fees
Parking
- 3 Car Attached Garage
Home Design
- Traditional Architecture
- Brick Exterior Construction
- Cement Siding
- Concrete Perimeter Foundation
Interior Spaces
- 2-Story Property
- Vaulted Ceiling
- Gas Log Fireplace
- Vinyl Clad Windows
- Finished Basement
- Sump Pump
Kitchen
- Electric Oven
- <<builtInMicrowave>>
- Dishwasher
Bedrooms and Bathrooms
- 4 Bedrooms
- Walk-In Closet
- Dual Vanity Sinks in Primary Bathroom
Laundry
- Laundry on main level
- Dryer
- Washer
Outdoor Features
- Deck
- Screened Patio
- Fire Pit
Utilities
- Heating system powered by renewable energy
- Forced Air Heating System
- Heating System Uses Gas
- Tankless Water Heater
Community Details
- Association fees include maintenance, management
- Association Phone (317) 843-2226
- Saddlebrook South Subdivision
- Property managed by Centerpoint Community Association Management
Listing and Financial Details
- Legal Lot and Block 110 / 3-B
- Assessor Parcel Number 490608106013000600
- Seller Concessions Not Offered
Ownership History
Purchase Details
Home Financials for this Owner
Home Financials are based on the most recent Mortgage that was taken out on this home.Purchase Details
Home Financials for this Owner
Home Financials are based on the most recent Mortgage that was taken out on this home.Purchase Details
Similar Homes in Indianapolis, IN
Home Values in the Area
Average Home Value in this Area
Purchase History
| Date | Type | Sale Price | Title Company |
|---|---|---|---|
| Warranty Deed | -- | None Listed On Document | |
| Deed | -- | First American Title | |
| Interfamily Deed Transfer | -- | None Available |
Mortgage History
| Date | Status | Loan Amount | Loan Type |
|---|---|---|---|
| Open | $392,755 | FHA | |
| Previous Owner | $26,000 | New Conventional | |
| Previous Owner | $202,400 | New Conventional | |
| Previous Owner | $104,000 | New Conventional | |
| Previous Owner | $60,000 | Future Advance Clause Open End Mortgage |
Property History
| Date | Event | Price | Change | Sq Ft Price |
|---|---|---|---|---|
| 08/06/2024 08/06/24 | Sold | $405,000 | +1.3% | $104 / Sq Ft |
| 06/21/2024 06/21/24 | Pending | -- | -- | -- |
| 06/19/2024 06/19/24 | For Sale | $399,900 | +58.1% | $103 / Sq Ft |
| 09/02/2016 09/02/16 | Sold | $253,000 | -2.7% | $65 / Sq Ft |
| 07/05/2016 07/05/16 | Pending | -- | -- | -- |
| 06/21/2016 06/21/16 | For Sale | $259,900 | -- | $67 / Sq Ft |
Tax History Compared to Growth
Tax History
| Year | Tax Paid | Tax Assessment Tax Assessment Total Assessment is a certain percentage of the fair market value that is determined by local assessors to be the total taxable value of land and additions on the property. | Land | Improvement |
|---|---|---|---|---|
| 2024 | $3,906 | $367,100 | $52,500 | $314,600 |
| 2023 | $3,906 | $380,000 | $52,500 | $327,500 |
| 2022 | $3,297 | $313,600 | $52,500 | $261,100 |
| 2021 | $2,991 | $288,900 | $32,500 | $256,400 |
| 2020 | $2,619 | $252,000 | $32,500 | $219,500 |
| 2019 | $2,597 | $250,000 | $32,500 | $217,500 |
| 2018 | $2,533 | $243,900 | $32,500 | $211,400 |
| 2017 | $2,445 | $235,300 | $32,500 | $202,800 |
| 2016 | $2,283 | $219,300 | $32,500 | $186,800 |
| 2014 | $4,318 | $215,900 | $32,500 | $183,400 |
| 2013 | $4,277 | $211,800 | $32,500 | $179,300 |
Agents Affiliated with this Home
-
Jeremy Sandlin

Seller's Agent in 2024
Jeremy Sandlin
F.C. Tucker Company
(317) 441-4675
3 in this area
407 Total Sales
-
E
Buyer's Agent in 2024
Evona Watson
Triple E Realty
-
Joseph Gray

Seller's Agent in 2016
Joseph Gray
HoosierWise Realty
(317) 538-6481
3 in this area
185 Total Sales
-
G
Seller Co-Listing Agent in 2016
Grace Colette
Map
Source: MIBOR Broker Listing Cooperative®
MLS Number: 21983292
APN: 49-06-08-106-013.000-600
- 5010 Melbourne Rd
- 5014 Melbourne Rd
- 5234 Melbourne Rd
- 4719 Arabian Run
- 4839 Alameda Rd
- 3440 W 46th St
- 4749 Rocky Knob Ln
- 4566 Melbourne Rd
- 4736 Rocky Knob Ln
- 4802 Sylvan Rd
- 3746 W 46th St
- 4567 Lincoln Rd
- 4747 Guion Rd
- 4904 W Kessler Boulevard Dr N
- 3244 Devereaux Dr
- 4411 Rotterdam Dr
- 3714 Turfway Ct
- 3420 Julie Ln
- 4408 Clovelly Ct
- 5511 Broadmoor Plaza
