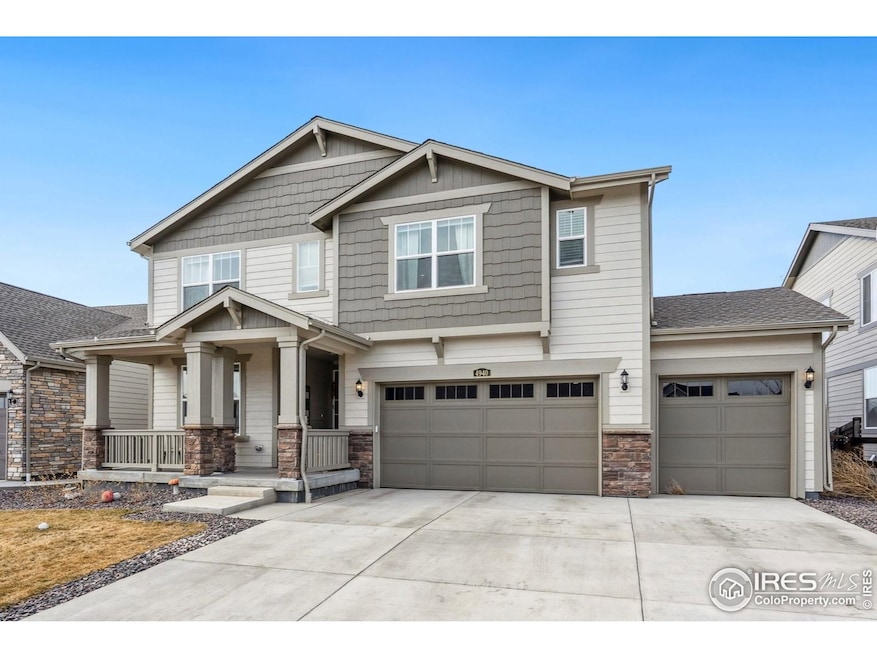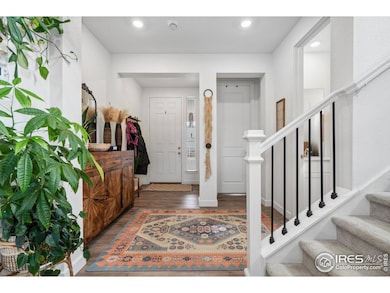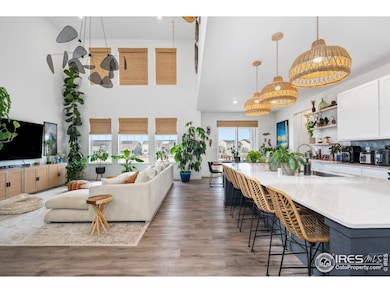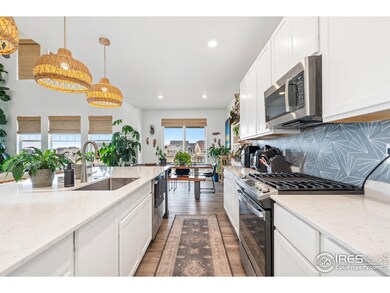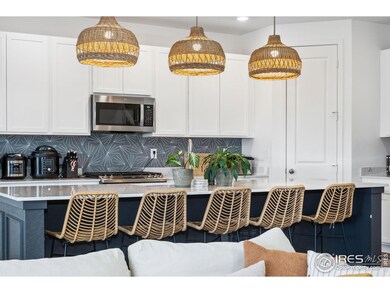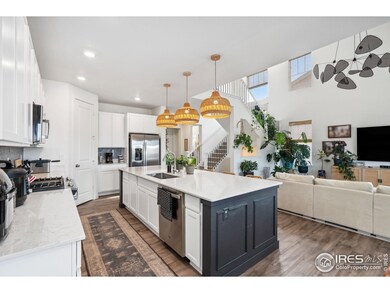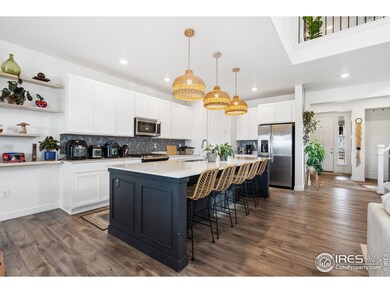
$650,000
- 4 Beds
- 3 Baths
- 2,616 Sq Ft
- 1313 Garden Cir
- Longmont, CO
Welcome to your private backyard retreat—this Longmont home is built for entertaining and relaxing. The standout feature is the beautifully landscaped yard with a covered outdoor living space, raised garden beds, spacious patios, fire pit, and plenty of grassy space to play or unwind. 2 large sheds offering extra storage in addition to the oversized 2 car garage. A masterfully planned irrigation
Jeremy Kane eXp Realty, LLC
