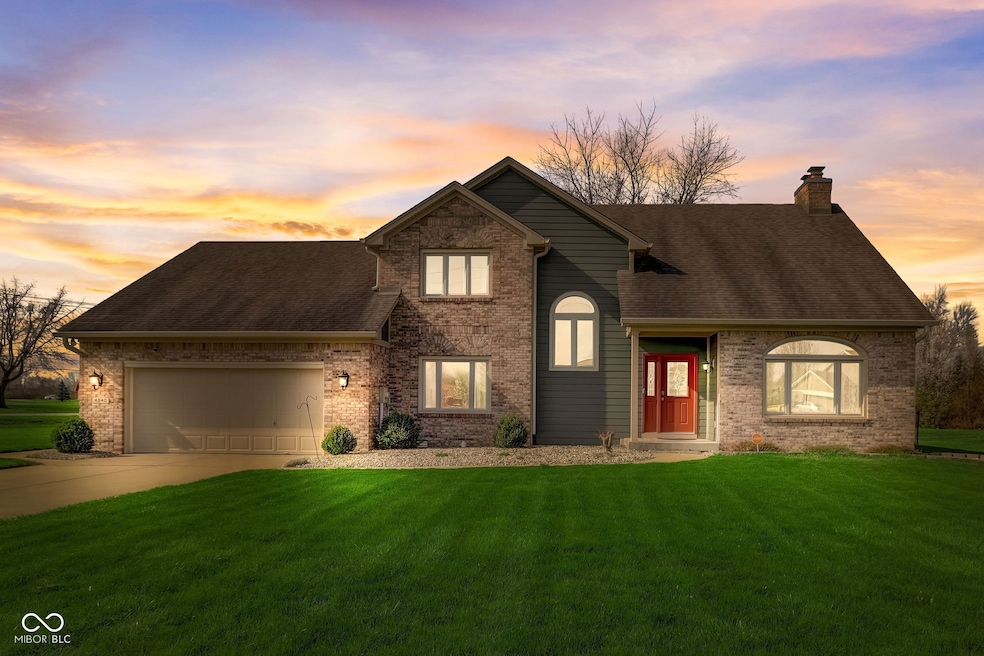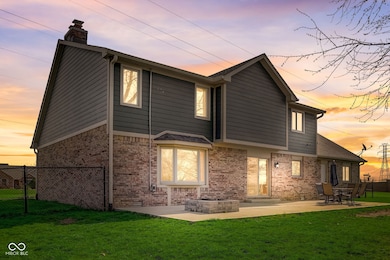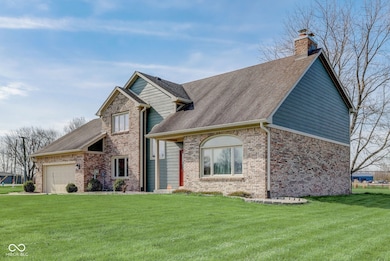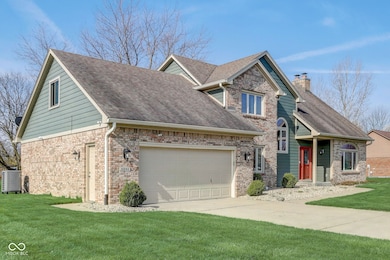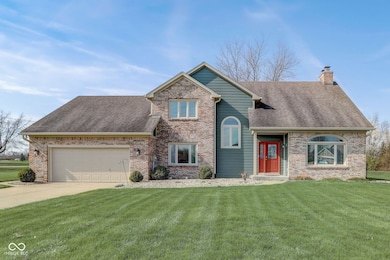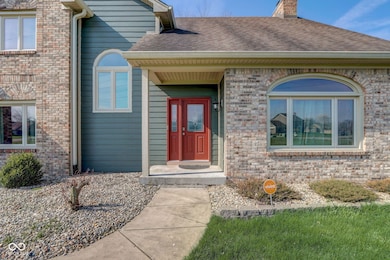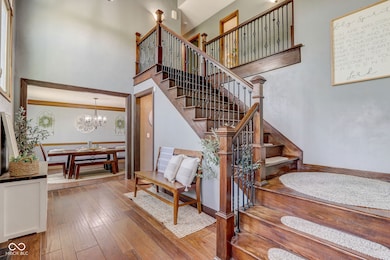
4940 Sundance Trail Indianapolis, IN 46239
Poplar Grove NeighborhoodHighlights
- 1.05 Acre Lot
- Mature Trees
- Traditional Architecture
- Franklin Central High School Rated A-
- Deck
- Engineered Wood Flooring
About This Home
As of June 2025Custom-built 2-story home on a spacious 1-acre fenced corner lot with nearly 3,000 sq ft of living space! This 5-bedroom, 2-fireplace beauty features new flooring throughout and countless upgrades. The kitchen stuns with live edge walnut countertops, a copper farmhouse sink, and updated finishes. A remodeled guest bath and laundry room with dog wash add convenience and charm. The primary suite is a luxurious retreat, offering a spa-like bath with a walk-in shower and soaking tub. Enjoy multiple living spaces, a large patio perfect for entertaining, and plenty of yard for pets, play, or a garden. HVAC replaced in 2018. Truly a one-of-a-kind property-don't miss it!
Last Agent to Sell the Property
Real Broker, LLC Brokerage Email: craig@deboorgroup.com License #RB14051913 Listed on: 05/01/2025
Home Details
Home Type
- Single Family
Est. Annual Taxes
- $3,408
Year Built
- Built in 1992
Lot Details
- 1.05 Acre Lot
- Mature Trees
HOA Fees
- $8 Monthly HOA Fees
Parking
- 2 Car Attached Garage
Home Design
- Traditional Architecture
- Brick Exterior Construction
- Cement Siding
Interior Spaces
- 2-Story Property
- Woodwork
- Cathedral Ceiling
- Paddle Fans
- 2 Fireplaces
- Gas Log Fireplace
- Vinyl Clad Windows
- Entrance Foyer
- Second Story Great Room
- Formal Dining Room
- Attic Access Panel
- Laundry on main level
Kitchen
- Eat-In Kitchen
- Gas Oven
- Microwave
- Dishwasher
- Kitchen Island
- Disposal
Flooring
- Engineered Wood
- Carpet
- Vinyl Plank
Bedrooms and Bathrooms
- 5 Bedrooms
- Walk-In Closet
Home Security
- Storm Windows
- Fire and Smoke Detector
Outdoor Features
- Deck
- Covered patio or porch
Utilities
- Forced Air Heating System
- Well
- Electric Water Heater
- Multiple Phone Lines
Community Details
- Association fees include maintenance, snow removal
- Association Phone (317) 696-9220
- Big Run Subdivision
- Property managed by BIG RUN HOA
Listing and Financial Details
- Tax Lot 490931107001000300
- Assessor Parcel Number 490931107001000300
- Seller Concessions Offered
Ownership History
Purchase Details
Home Financials for this Owner
Home Financials are based on the most recent Mortgage that was taken out on this home.Similar Homes in Indianapolis, IN
Home Values in the Area
Average Home Value in this Area
Purchase History
| Date | Type | Sale Price | Title Company |
|---|---|---|---|
| Deed | $270,000 | -- | |
| Deed | $270,000 | Chicago Title |
Mortgage History
| Date | Status | Loan Amount | Loan Type |
|---|---|---|---|
| Open | $337,810 | FHA | |
| Closed | $25,200 | Credit Line Revolving | |
| Closed | $276,000 | New Conventional | |
| Closed | $258,400 | New Conventional | |
| Closed | $285,000 | Construction | |
| Closed | $256,500 | New Conventional | |
| Previous Owner | $244,752 | FHA | |
| Previous Owner | $215,225 | FHA | |
| Previous Owner | $54,000 | Unknown |
Property History
| Date | Event | Price | Change | Sq Ft Price |
|---|---|---|---|---|
| 06/16/2025 06/16/25 | Sold | $445,000 | -1.1% | $151 / Sq Ft |
| 05/10/2025 05/10/25 | Pending | -- | -- | -- |
| 05/01/2025 05/01/25 | For Sale | $450,000 | +66.7% | $153 / Sq Ft |
| 04/16/2018 04/16/18 | Sold | $270,000 | 0.0% | $91 / Sq Ft |
| 03/07/2018 03/07/18 | Pending | -- | -- | -- |
| 03/07/2018 03/07/18 | For Sale | $270,000 | -- | $91 / Sq Ft |
Tax History Compared to Growth
Tax History
| Year | Tax Paid | Tax Assessment Tax Assessment Total Assessment is a certain percentage of the fair market value that is determined by local assessors to be the total taxable value of land and additions on the property. | Land | Improvement |
|---|---|---|---|---|
| 2024 | $3,453 | $357,800 | $51,700 | $306,100 |
| 2023 | $3,453 | $329,600 | $51,700 | $277,900 |
| 2022 | $3,529 | $329,600 | $51,700 | $277,900 |
| 2021 | $3,244 | $308,300 | $51,700 | $256,600 |
| 2020 | $3,337 | $317,800 | $51,700 | $266,100 |
| 2019 | $2,945 | $280,200 | $35,000 | $245,200 |
| 2018 | $2,733 | $259,300 | $35,000 | $224,300 |
| 2017 | $2,761 | $262,400 | $35,000 | $227,400 |
| 2016 | $2,680 | $254,600 | $35,000 | $219,600 |
| 2014 | $2,554 | $252,400 | $35,000 | $217,400 |
| 2013 | $2,252 | $229,100 | $35,000 | $194,100 |
Agents Affiliated with this Home
-
Craig DeBoor

Seller's Agent in 2025
Craig DeBoor
Real Broker, LLC
(317) 445-0351
4 in this area
540 Total Sales
-
Alan Weems

Buyer's Agent in 2025
Alan Weems
CENTURY 21 Scheetz
(317) 850-5592
1 in this area
54 Total Sales
-
Craig Bartels

Seller's Agent in 2018
Craig Bartels
The Indy Realty Shop
(317) 490-5074
2 in this area
94 Total Sales
-
Theresa Bartels

Seller Co-Listing Agent in 2018
Theresa Bartels
The Indy Realty Shop
(317) 514-0005
1 in this area
122 Total Sales
Map
Source: MIBOR Broker Listing Cooperative®
MLS Number: 22035670
APN: 49-09-31-107-001.000-300
- 4809 Ozark Ln
- 4667 Sundance Trail
- 4732 Ferguson Rd
- 4736 Blue Marlin Way
- 5402 Basin Park Dr
- 4650 Blue Marlin Way
- 8535 Blue Marlin Dr
- 5437 Basin Park Dr
- 8044 Yarmouth Way
- 8502 Hemingway Dr
- 7611 Penguin Cir
- 5125 Gerhing Dr
- 5147 Gerhing Dr
- 7425 E Thompson Rd
- 4323 Stubbington Ln
- 7546 Kidwell Dr
- 8704 New Heritage Dr
- 7608 Mather Ln
- 5708 Outer Bank Rd
- 8830 Kipling Dr
