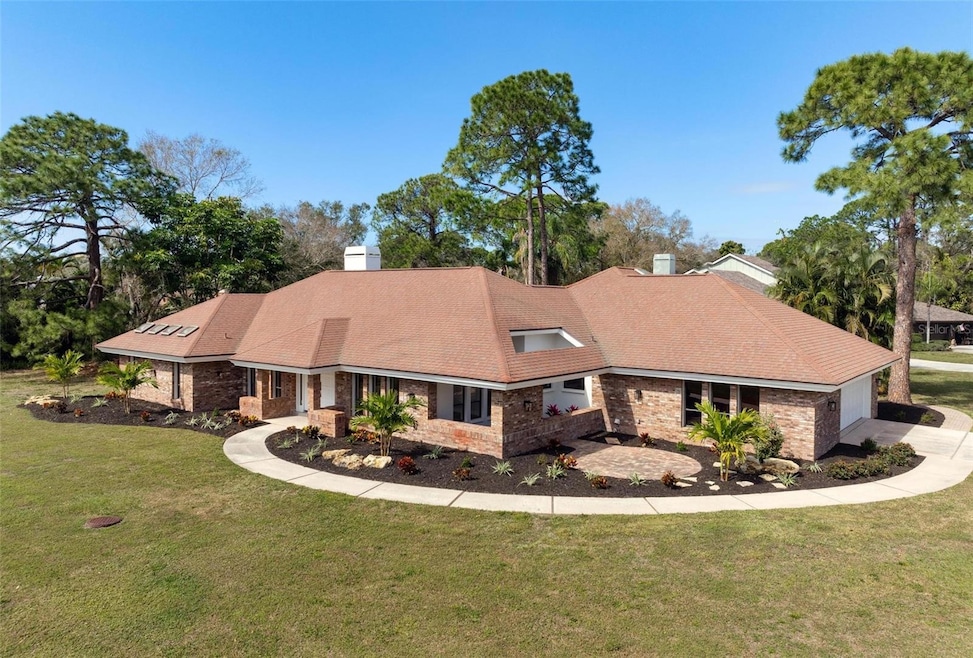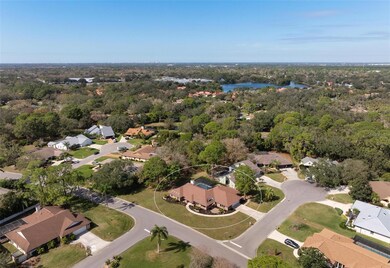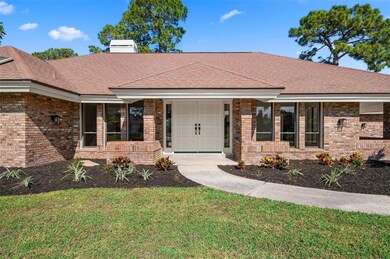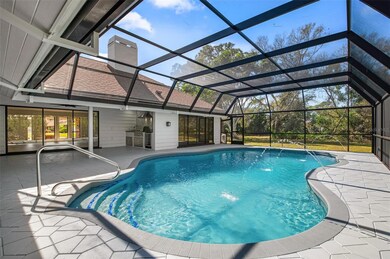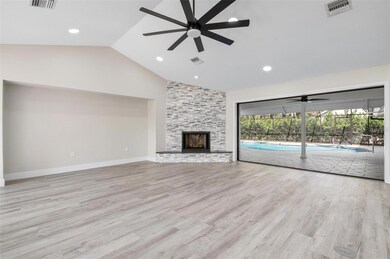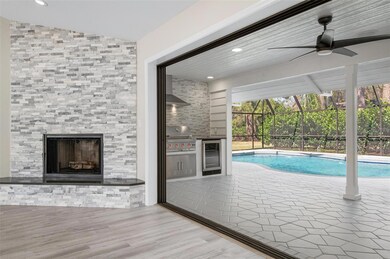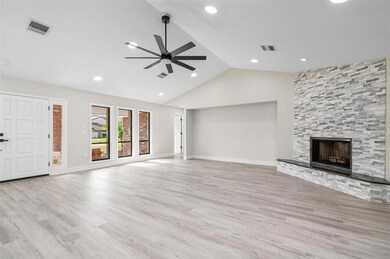
4940 Windflower Cir Sarasota, FL 34241
Bent Tree Village NeighborhoodHighlights
- In Ground Pool
- View of Trees or Woods
- Family Room with Fireplace
- Lakeview Elementary School Rated A
- Open Floorplan
- 1-minute walk to Bent Tree Gazebo Park
About This Home
As of April 2024MAGNIFICANTLY REMODELED MASTERPIECE with NO golf membership required to live in the spectacular deed restricted & gated golf course community of Bent Tree Village. Located only 1.4 miles to the top-rated Lakeview Elementary School. Call home to this luxuriously designed ultra-light & bright 3 bed, 2.5 bath plus flex space and 3 car garage block constructed piece of art. (Has double garage door with space inside for 3 cars). This designer showpiece is perfect for entertaining with a cathedral ceiling in the grand living room (measures 24ft x 23ft which is over 550sqft) & generous sized lanai showing off the solar heated sparkling pool & impressive outdoor kitchen. Enjoy living in this one-of-a-kind custom home with exceptional features including: *Brillant sparkling pool resurfaced 2023, with triple water-jet feature *New Roof March 2024 *New outdoor kitchen completed with Char-Broil Medallion Stainless Steel 4 Burner propane grill, top performance ZLine stainless steel hood, stainless steel sink, sleek & modern designed stainless steel Hisense 140-can beverage cooler and finished off with designer tile wall and premium granite counter top *New screening & brick paver lanai with triple fold away sliding glass doors to the living room *Double front doors open to reveal this fine house *Newly refinished stone fireplace with black granite seat *Exterior & interior is freshly painted, interior has top selling color of Behr Premium plus paint *New popular Luxury waterproof vinyl plank flooring with foam backing installed with vapor barrier throughout the house *New high quality kitchen with premium #1 selling Calacatta Quartz countertops & island with trendy LED circular light pendants *Premium white shaker cabinets with black matte handles, crown molding & slam free drawers *All new Stainless Steel appliances include: *Samsung Wi-Fi range *Range hood that vents outside *Samsung Wi-Fi 4 door refrigerator with twin cooling *Microwave drawer with concealed controls & sensor cooking *Samsung dishwasher *New black matte kitchen faucet with pull out sprayer *Dining room has new ultra-trendy LED chandelier with 3 floating rings & remote control *Wood burning fireplace with Alaska Gray natural marble wall *modern 6 inch base board, LED lighting and 6 new remote control fans throughout the house *Large master bedroom with pool view & big walk-in closet (9'x7') *Master bath has all new his & her sinks with Calacatta Quartz counters *New Freestanding tub *New waterfall faucets *2 designer touch mirror lights & all new LED lighting *Separate toilet room with new toilet *The shower has new Calacatta silver wall tiles & Calacatta silver hex mosaic floor tiles with rainfall shower & handheld sprayer finished off with large shower niche *Other bathrooms have similar upgrades, but one is a half bath. Enjoy living with all these amazing features before heading out to relax in your large lanai & taking a dip in the refreshing pool while making some amazing food with the incredible outdoor kitchen. You will truly enjoy living in the distinguished Bent Tree golf course community that offers: A 18-hole championship course with par 72 layout, Clubhouse, Pro shop, multiple hitting cages, chipping area & putting green to warmup. This renowned community is only a short drive to I-75, the mega popular UTC Mall area, Outstanding restaurants & tons of shopping. Don't miss out, get the keys to unlock your happy home and start enjoying a Florida lifestyle today.
Last Agent to Sell the Property
RE/MAX ALLIANCE GROUP Brokerage Phone: 941-954-5454 License #3040753 Listed on: 02/03/2024

Home Details
Home Type
- Single Family
Est. Annual Taxes
- $5,933
Year Built
- Built in 1984
Lot Details
- 0.3 Acre Lot
- South Facing Home
- Landscaped
- Corner Lot
- Property is zoned RSF2
HOA Fees
- $52 Monthly HOA Fees
Parking
- 3 Car Attached Garage
Home Design
- Brick Exterior Construction
- Slab Foundation
- Shingle Roof
- Block Exterior
- Stucco
Interior Spaces
- 2,502 Sq Ft Home
- 1-Story Property
- Open Floorplan
- Bar Fridge
- Cathedral Ceiling
- Ceiling Fan
- Skylights
- Wood Burning Fireplace
- Sliding Doors
- Family Room with Fireplace
- Den
- Views of Woods
Kitchen
- Range<<rangeHoodToken>>
- Recirculated Exhaust Fan
- <<microwave>>
- Dishwasher
- Stone Countertops
- Disposal
Flooring
- Tile
- Luxury Vinyl Tile
Bedrooms and Bathrooms
- 3 Bedrooms
- Walk-In Closet
Laundry
- Laundry Room
- Washer and Electric Dryer Hookup
Outdoor Features
- In Ground Pool
- Outdoor Kitchen
Schools
- Lakeview Elementary School
- Sarasota Middle School
- Sarasota High School
Utilities
- Central Air
- Heating Available
- Electric Water Heater
- Cable TV Available
Community Details
- Progressive Community Mgt Inc. / Keith Schalk Association, Phone Number (941) 921-5393
- Visit Association Website
- Bent Tree Village Community
- Bent Tree Village Subdivision
Listing and Financial Details
- Visit Down Payment Resource Website
- Tax Lot 15
- Assessor Parcel Number 0260160029
Ownership History
Purchase Details
Home Financials for this Owner
Home Financials are based on the most recent Mortgage that was taken out on this home.Purchase Details
Home Financials for this Owner
Home Financials are based on the most recent Mortgage that was taken out on this home.Purchase Details
Home Financials for this Owner
Home Financials are based on the most recent Mortgage that was taken out on this home.Purchase Details
Home Financials for this Owner
Home Financials are based on the most recent Mortgage that was taken out on this home.Similar Homes in Sarasota, FL
Home Values in the Area
Average Home Value in this Area
Purchase History
| Date | Type | Sale Price | Title Company |
|---|---|---|---|
| Warranty Deed | $935,000 | Integrity Title | |
| Warranty Deed | $550,000 | Gibson Kohl & Wolff Pl | |
| Interfamily Deed Transfer | $41,000 | North American Title Company | |
| Warranty Deed | $243,000 | -- |
Mortgage History
| Date | Status | Loan Amount | Loan Type |
|---|---|---|---|
| Open | $766,550 | New Conventional | |
| Previous Owner | $480,000 | Reverse Mortgage Home Equity Conversion Mortgage | |
| Previous Owner | $50,979 | New Conventional | |
| Previous Owner | $70,000 | No Value Available |
Property History
| Date | Event | Price | Change | Sq Ft Price |
|---|---|---|---|---|
| 04/19/2024 04/19/24 | Sold | $935,000 | -1.5% | $374 / Sq Ft |
| 03/10/2024 03/10/24 | Pending | -- | -- | -- |
| 02/03/2024 02/03/24 | For Sale | $949,000 | +72.5% | $379 / Sq Ft |
| 08/08/2022 08/08/22 | Sold | $550,000 | 0.0% | $220 / Sq Ft |
| 06/28/2022 06/28/22 | Pending | -- | -- | -- |
| 06/27/2022 06/27/22 | For Sale | $550,000 | -- | $220 / Sq Ft |
Tax History Compared to Growth
Tax History
| Year | Tax Paid | Tax Assessment Tax Assessment Total Assessment is a certain percentage of the fair market value that is determined by local assessors to be the total taxable value of land and additions on the property. | Land | Improvement |
|---|---|---|---|---|
| 2024 | $5,933 | $497,420 | -- | -- |
| 2023 | $5,933 | $452,200 | $147,800 | $304,400 |
| 2022 | $3,387 | $264,617 | $0 | $0 |
| 2021 | $3,224 | $256,910 | $0 | $0 |
| 2020 | $3,224 | $253,363 | $0 | $0 |
| 2019 | $3,107 | $247,667 | $0 | $0 |
| 2018 | $3,028 | $243,049 | $0 | $0 |
| 2017 | $3,013 | $238,050 | $0 | $0 |
| 2016 | $3,040 | $310,900 | $51,600 | $259,300 |
| 2015 | $3,091 | $258,600 | $47,300 | $211,300 |
| 2014 | $3,078 | $226,300 | $0 | $0 |
Agents Affiliated with this Home
-
Douglas Oravec, LLC

Seller's Agent in 2024
Douglas Oravec, LLC
RE/MAX
(941) 544-7744
3 in this area
38 Total Sales
-
Brian Frey

Buyer's Agent in 2024
Brian Frey
PINEYWOODS REALTY LLC
(404) 558-5692
1 in this area
170 Total Sales
-
Carey Lewis

Buyer Co-Listing Agent in 2024
Carey Lewis
PINEYWOODS REALTY LLC
(813) 225-1890
1 in this area
113 Total Sales
-
Michael Bridges

Seller's Agent in 2022
Michael Bridges
RE/MAX
(941) 316-6530
2 in this area
157 Total Sales
Map
Source: Stellar MLS
MLS Number: A4598339
APN: 0260-16-0029
- 4959 Southern Wood Dr
- 4637 Willow Wood Cir Unit 44
- 4609 Pine Green Trail Unit 31
- 7340 Silver Fern Blvd Unit 5
- 4619 Forest Wood Trail Unit 7
- 7363 Silver Fern Blvd Unit 80
- 7207 Oak Moss Dr Unit 63
- 4560 Forest Wood Trail Unit 16
- 5012 Cherry Laurel Way
- 7421 Weeping Willow Blvd
- 5131 Willow Leaf Dr
- 7426 Weeping Willow Blvd
- 7313 Crape Myrtle Way
- 7604 Weeping Willow Cir
- 7321 Hemlock Ln
- 7404 Weeping Willow Blvd
- 7317 Crape Myrtle Way
- 4515 Bent Tree Blvd
- 7705 Weeping Willow Cir
- 7918 Peaceful Par Dr
