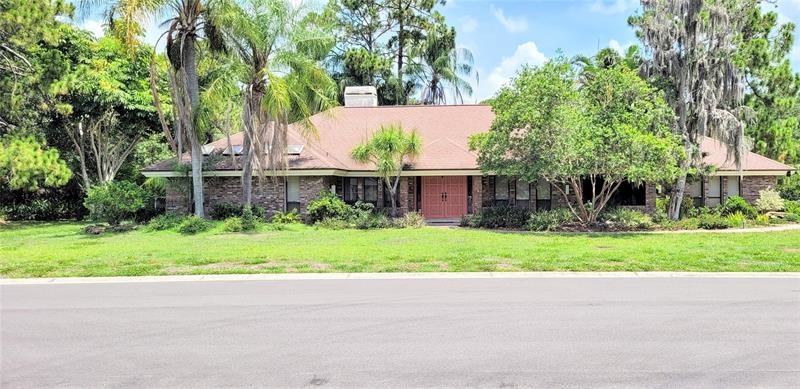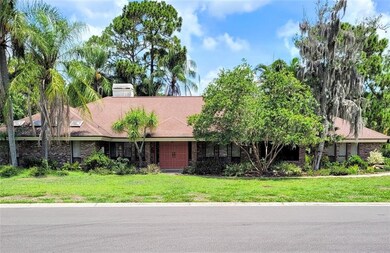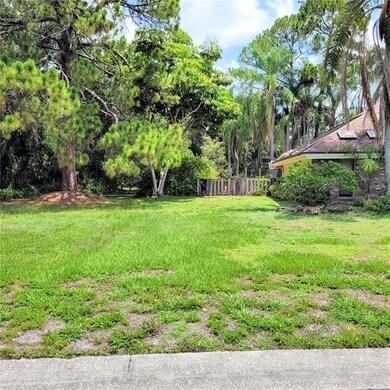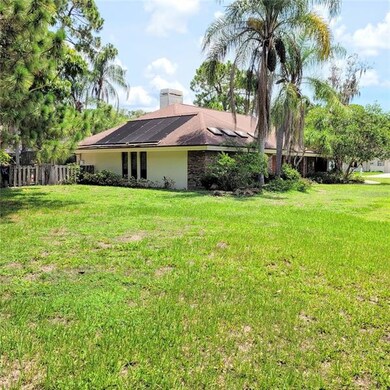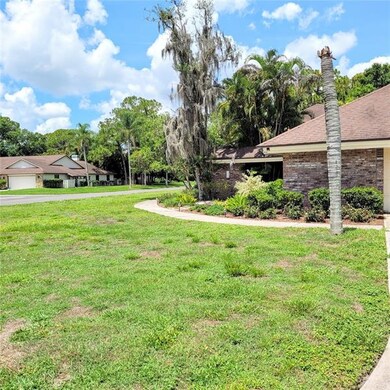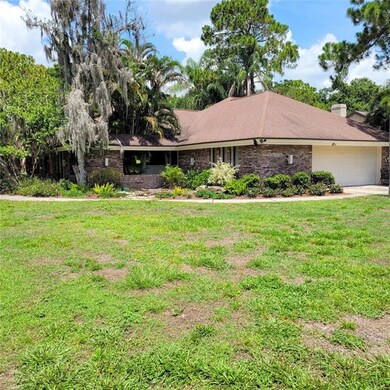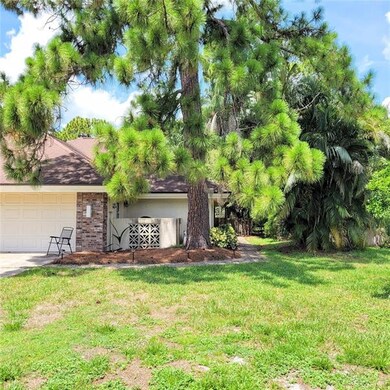
4940 Windflower Cir Sarasota, FL 34241
Bent Tree Village NeighborhoodHighlights
- Golf Course Community
- Screened Pool
- Gated Community
- Lakeview Elementary School Rated A
- Custom Home
- 1-minute walk to Bent Tree Gazebo Park
About This Home
As of April 2024One of Sarasota's Premier Gated Communities! This Home is one of the Former Models and is Ready to be Restored to Such! Bring Your Contractor, Roll Up your Sleeves and Build some Sweat Equity! On a 13,123 SF Corner Lot this 3 Bedroom, 2.5 Bathroom Split Plan Home has so much to work with in the Great Room Layout. The Side Load Garage is set up as a 2 Car Garage with the On Site Office still in place for Storage or could be restored to a 3 Car Garage as the Garage is 31x25 and 713 SF overall. Spacious Primary Suite with Sliding Glass Door to the Pool Area, Walk In Closet and Bathroom with Dual Sinks and Separate Tub & Shower. Great Room with Vaulted Ceilings, Wood Burning Fireplace, Pocket Sliding Glass Doors to the Pool Area and a Powder Room off of it. Formal Dining Room, Large Kitchen with Nook and Indoor Laundry Room with Deep Sink and Cabinets. 2nd Bathroom is set up to with Access to the Pool. Guest Bedroom with Sliding Glass Door to the Pool Area. Large Pool & Lanai with Outdoor Kitchen area and pass through Window from the Kitchen. AC New in 2016, Roof 2009 and Repiped in 2020. Just a Few Doors Down from the Park & Lake Setting! $50 HOA Application Fee
Last Agent to Sell the Property
RE/MAX ALLIANCE GROUP License #0569600 Listed on: 06/27/2022

Home Details
Home Type
- Single Family
Est. Annual Taxes
- $3,224
Year Built
- Built in 1984
Lot Details
- 0.3 Acre Lot
- South Facing Home
- Corner Lot
- Irrigation
- Property is zoned RSF2
HOA Fees
- $46 Monthly HOA Fees
Parking
- 2 Car Attached Garage
- Side Facing Garage
- Garage Door Opener
- Driveway
- Open Parking
Home Design
- Custom Home
- Fixer Upper
- Brick Exterior Construction
- Slab Foundation
- Shingle Roof
- Block Exterior
Interior Spaces
- 2,502 Sq Ft Home
- 1-Story Property
- Open Floorplan
- Built-In Features
- Vaulted Ceiling
- Ceiling Fan
- Wood Burning Fireplace
- Blinds
- Sliding Doors
- Great Room
- Living Room with Fireplace
- Formal Dining Room
- Storage Room
- Laundry Room
- Inside Utility
- Fire and Smoke Detector
- Attic
Kitchen
- Eat-In Kitchen
- Built-In Oven
- Cooktop
- Dishwasher
- Trash Compactor
Flooring
- Laminate
- Tile
Bedrooms and Bathrooms
- 3 Bedrooms
- Split Bedroom Floorplan
- Walk-In Closet
Pool
- Screened Pool
- Solar Heated In Ground Pool
- Gunite Pool
- Fence Around Pool
- Outside Bathroom Access
Outdoor Features
- Screened Patio
Schools
- Lakeview Elementary School
- Sarasota Middle School
- Sarasota High School
Utilities
- Central Heating and Cooling System
- Thermostat
- Electric Water Heater
- Private Sewer
Listing and Financial Details
- Down Payment Assistance Available
- Homestead Exemption
- Visit Down Payment Resource Website
- Tax Lot 15
- Assessor Parcel Number 0260160029
Community Details
Overview
- Association fees include ground maintenance, private road
- Progressive Community Management Association, Phone Number (941) 921-5393
- Visit Association Website
- Bent Tree Village Community
- Bent Tree Village Subdivision
- The community has rules related to deed restrictions, allowable golf cart usage in the community
- Rental Restrictions
Recreation
- Golf Course Community
Security
- Gated Community
Ownership History
Purchase Details
Home Financials for this Owner
Home Financials are based on the most recent Mortgage that was taken out on this home.Purchase Details
Home Financials for this Owner
Home Financials are based on the most recent Mortgage that was taken out on this home.Purchase Details
Home Financials for this Owner
Home Financials are based on the most recent Mortgage that was taken out on this home.Purchase Details
Home Financials for this Owner
Home Financials are based on the most recent Mortgage that was taken out on this home.Similar Homes in Sarasota, FL
Home Values in the Area
Average Home Value in this Area
Purchase History
| Date | Type | Sale Price | Title Company |
|---|---|---|---|
| Warranty Deed | $935,000 | Integrity Title | |
| Warranty Deed | $550,000 | Gibson Kohl & Wolff Pl | |
| Interfamily Deed Transfer | $41,000 | North American Title Company | |
| Warranty Deed | $243,000 | -- |
Mortgage History
| Date | Status | Loan Amount | Loan Type |
|---|---|---|---|
| Open | $766,550 | New Conventional | |
| Previous Owner | $480,000 | Reverse Mortgage Home Equity Conversion Mortgage | |
| Previous Owner | $50,979 | New Conventional | |
| Previous Owner | $70,000 | No Value Available |
Property History
| Date | Event | Price | Change | Sq Ft Price |
|---|---|---|---|---|
| 04/19/2024 04/19/24 | Sold | $935,000 | -1.5% | $374 / Sq Ft |
| 03/10/2024 03/10/24 | Pending | -- | -- | -- |
| 02/03/2024 02/03/24 | For Sale | $949,000 | +72.5% | $379 / Sq Ft |
| 08/08/2022 08/08/22 | Sold | $550,000 | 0.0% | $220 / Sq Ft |
| 06/28/2022 06/28/22 | Pending | -- | -- | -- |
| 06/27/2022 06/27/22 | For Sale | $550,000 | -- | $220 / Sq Ft |
Tax History Compared to Growth
Tax History
| Year | Tax Paid | Tax Assessment Tax Assessment Total Assessment is a certain percentage of the fair market value that is determined by local assessors to be the total taxable value of land and additions on the property. | Land | Improvement |
|---|---|---|---|---|
| 2024 | $5,933 | $497,420 | -- | -- |
| 2023 | $5,933 | $452,200 | $147,800 | $304,400 |
| 2022 | $3,387 | $264,617 | $0 | $0 |
| 2021 | $3,224 | $256,910 | $0 | $0 |
| 2020 | $3,224 | $253,363 | $0 | $0 |
| 2019 | $3,107 | $247,667 | $0 | $0 |
| 2018 | $3,028 | $243,049 | $0 | $0 |
| 2017 | $3,013 | $238,050 | $0 | $0 |
| 2016 | $3,040 | $310,900 | $51,600 | $259,300 |
| 2015 | $3,091 | $258,600 | $47,300 | $211,300 |
| 2014 | $3,078 | $226,300 | $0 | $0 |
Agents Affiliated with this Home
-
Douglas Oravec, LLC

Seller's Agent in 2024
Douglas Oravec, LLC
RE/MAX
(941) 544-7744
3 in this area
38 Total Sales
-
Brian Frey

Buyer's Agent in 2024
Brian Frey
PINEYWOODS REALTY LLC
(404) 558-5692
1 in this area
170 Total Sales
-
Carey Lewis

Buyer Co-Listing Agent in 2024
Carey Lewis
PINEYWOODS REALTY LLC
(813) 225-1890
1 in this area
112 Total Sales
-
Michael Bridges

Seller's Agent in 2022
Michael Bridges
RE/MAX
(941) 316-6530
2 in this area
157 Total Sales
Map
Source: Stellar MLS
MLS Number: A4540352
APN: 0260-16-0029
- 4959 Southern Wood Dr
- 4637 Willow Wood Cir Unit 44
- 4609 Pine Green Trail Unit 31
- 7340 Silver Fern Blvd Unit 5
- 4560 Forest Wood Trail Unit 16
- 7363 Silver Fern Blvd Unit 80
- 7207 Oak Moss Dr Unit 63
- 5012 Cherry Laurel Way
- 7421 Weeping Willow Blvd
- 7604 Weeping Willow Cir
- 4515 Bent Tree Blvd
- 7426 Weeping Willow Blvd
- 5131 Willow Leaf Dr
- 7313 Crape Myrtle Way
- 7321 Hemlock Ln
- 7404 Weeping Willow Blvd
- 7918 Peaceful Par Dr
- 7705 Weeping Willow Cir
- 7317 Crape Myrtle Way
- 7812 Birdie Bend Way
