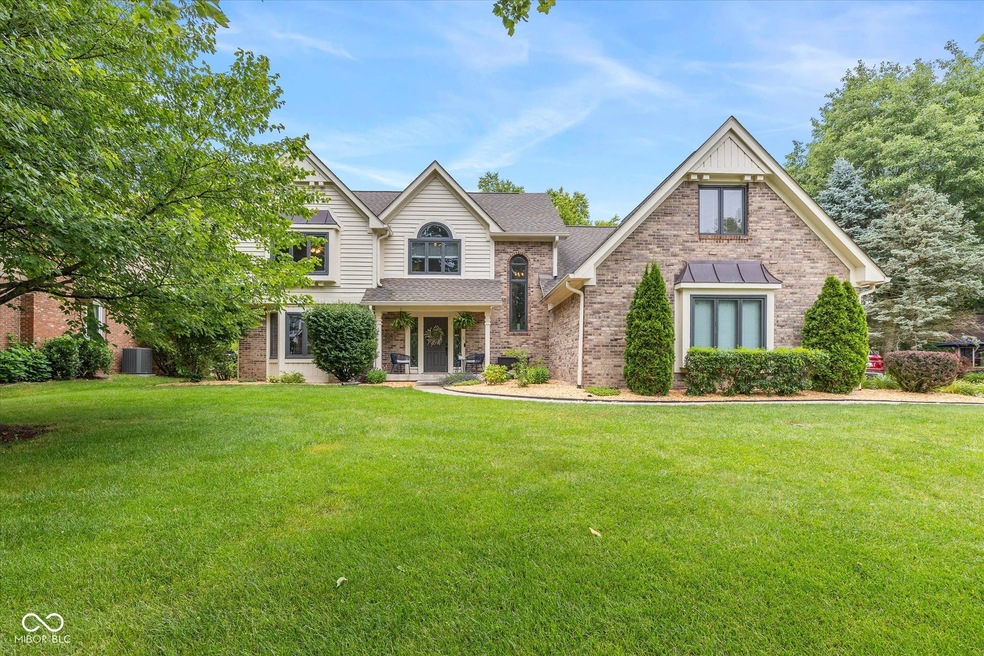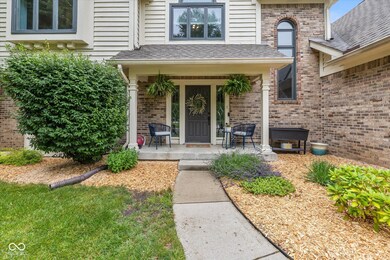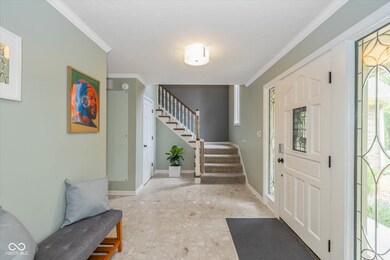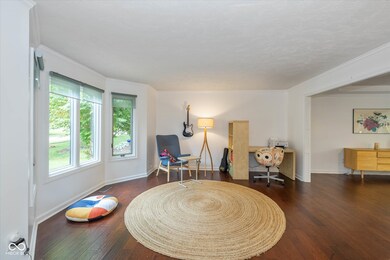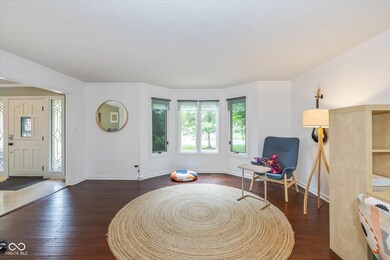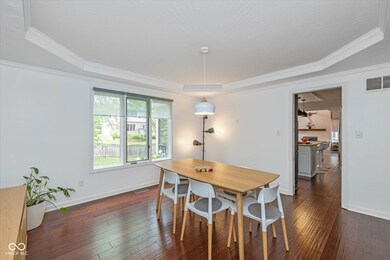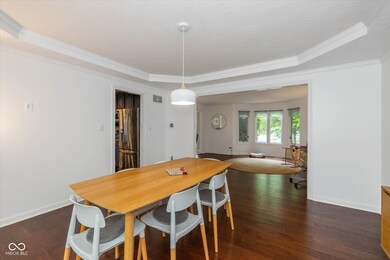
4940 Wood Creek Dr Carmel, IN 46033
East Carmel NeighborhoodHighlights
- Updated Kitchen
- Mature Trees
- Vaulted Ceiling
- Woodbrook Elementary School Rated A
- Deck
- Traditional Architecture
About This Home
As of July 2024Prime Carmel Location: Step into this stunning home where modern elegance meets practical design. The family room impresses with vaulted ceilings, skylights, and a new fireplace mantel, creating a warm and inviting ambiance. The island kitchen is a culinary delight, featuring a gas stove and stainless steel appliances. Engineered hardwood floors span the entire first floor, adding both style and durability. The primary suite is a true retreat, complete with a huge walk-in closet and a remodeled bath that includes a luxurious soaking tub and walk-in shower. Three additional spacious bedrooms offer comfort and flexibility. The convenient upstairs laundry room is equipped with washer and dryer and includes cabinets and a folding space, ensuring efficiency. Outdoor living is a pleasure with a screen porch and deck that overlook a shaded, fenced backyard, perfect for relaxation and entertaining. The 3-car side entry garage provides ample parking and storage space. High-tech features abound, including an EV outlet, whole-house surge protection, an Ecobee smart thermostat, and a Eufy smart doorbell. Recent updates enhance the home's value and comfort: newer air conditioning system, whole-house dehumidifier, dishwasher, tankless water heater and water softener. Conveniently located for easy commuting from south Carmel, and just moments away from Gray Road Park and Flowing Well Park. This move-in ready home is waiting for you!
Last Agent to Sell the Property
Berkshire Hathaway Home Brokerage Email: pkilgore@bhhsin.com License #RB14018987 Listed on: 06/21/2024

Home Details
Home Type
- Single Family
Est. Annual Taxes
- $5,286
Year Built
- Built in 1990
Lot Details
- 0.32 Acre Lot
- Mature Trees
- Wooded Lot
HOA Fees
- $18 Monthly HOA Fees
Parking
- 3 Car Attached Garage
- Electric Vehicle Home Charger
- Side or Rear Entrance to Parking
Home Design
- Traditional Architecture
- Brick Exterior Construction
- Wood Siding
- Concrete Perimeter Foundation
Interior Spaces
- 2-Story Property
- Built-in Bookshelves
- Woodwork
- Vaulted Ceiling
- Paddle Fans
- Thermal Windows
- Wood Frame Window
- Entrance Foyer
- Family Room with Fireplace
- Wood Flooring
- Finished Basement
- Sump Pump with Backup
- Attic Access Panel
Kitchen
- Updated Kitchen
- Double Oven
- Gas Cooktop
- Down Draft Cooktop
- Microwave
- Dishwasher
- Kitchen Island
- Disposal
Bedrooms and Bathrooms
- 4 Bedrooms
- Walk-In Closet
- Dual Vanity Sinks in Primary Bathroom
Laundry
- Laundry Room
- Laundry on main level
- Dryer
- Washer
Home Security
- Radon Detector
- Fire and Smoke Detector
Outdoor Features
- Deck
- Screened Patio
Location
- Suburban Location
Schools
- Woodbrook Elementary School
- Clay Middle School
Utilities
- Forced Air Heating System
- Heating System Uses Gas
- Gas Water Heater
Community Details
- Association fees include insurance, maintenance
- Kingswood Subdivision
- Property managed by Kingswood HOA
- The community has rules related to covenants, conditions, and restrictions
Listing and Financial Details
- Legal Lot and Block 193 / 4
- Assessor Parcel Number 291404105048000018
- Seller Concessions Offered
Ownership History
Purchase Details
Purchase Details
Home Financials for this Owner
Home Financials are based on the most recent Mortgage that was taken out on this home.Purchase Details
Home Financials for this Owner
Home Financials are based on the most recent Mortgage that was taken out on this home.Purchase Details
Home Financials for this Owner
Home Financials are based on the most recent Mortgage that was taken out on this home.Purchase Details
Home Financials for this Owner
Home Financials are based on the most recent Mortgage that was taken out on this home.Purchase Details
Purchase Details
Home Financials for this Owner
Home Financials are based on the most recent Mortgage that was taken out on this home.Purchase Details
Home Financials for this Owner
Home Financials are based on the most recent Mortgage that was taken out on this home.Similar Homes in Carmel, IN
Home Values in the Area
Average Home Value in this Area
Purchase History
| Date | Type | Sale Price | Title Company |
|---|---|---|---|
| Warranty Deed | -- | None Listed On Document | |
| Special Warranty Deed | $610,000 | Chicago Title | |
| Warranty Deed | $610,000 | Chicago Title | |
| Warranty Deed | $490,900 | Ata National Title Group Llc | |
| Warranty Deed | -- | None Available | |
| Warranty Deed | $310,000 | Chicago Title Co Llc | |
| Interfamily Deed Transfer | -- | None Available | |
| Warranty Deed | -- | Chicago Title Insurance Co | |
| Warranty Deed | -- | -- |
Mortgage History
| Date | Status | Loan Amount | Loan Type |
|---|---|---|---|
| Previous Owner | $245,450 | New Conventional | |
| Previous Owner | $445,700 | New Conventional | |
| Previous Owner | $446,500 | New Conventional | |
| Previous Owner | $294,500 | New Conventional | |
| Previous Owner | $296,815 | New Conventional | |
| Previous Owner | $306,000 | Purchase Money Mortgage | |
| Previous Owner | $278,000 | Fannie Mae Freddie Mac | |
| Previous Owner | $25,000 | Credit Line Revolving |
Property History
| Date | Event | Price | Change | Sq Ft Price |
|---|---|---|---|---|
| 07/26/2024 07/26/24 | Sold | $610,000 | -2.4% | $163 / Sq Ft |
| 06/25/2024 06/25/24 | Pending | -- | -- | -- |
| 06/21/2024 06/21/24 | For Sale | $625,000 | +27.3% | $167 / Sq Ft |
| 03/26/2021 03/26/21 | Sold | $490,900 | -1.8% | $123 / Sq Ft |
| 02/21/2021 02/21/21 | Pending | -- | -- | -- |
| 02/18/2021 02/18/21 | Price Changed | $499,900 | -2.0% | $125 / Sq Ft |
| 02/08/2021 02/08/21 | For Sale | $510,000 | +64.5% | $127 / Sq Ft |
| 01/02/2018 01/02/18 | Sold | $310,000 | -8.8% | $78 / Sq Ft |
| 09/27/2017 09/27/17 | Price Changed | $340,000 | -6.8% | $85 / Sq Ft |
| 08/30/2017 08/30/17 | For Sale | $365,000 | -- | $92 / Sq Ft |
Tax History Compared to Growth
Tax History
| Year | Tax Paid | Tax Assessment Tax Assessment Total Assessment is a certain percentage of the fair market value that is determined by local assessors to be the total taxable value of land and additions on the property. | Land | Improvement |
|---|---|---|---|---|
| 2024 | $6,018 | $574,500 | $148,300 | $426,200 |
| 2023 | $6,018 | $545,500 | $119,300 | $426,200 |
| 2022 | $4,347 | $463,300 | $119,300 | $344,000 |
| 2021 | $4,347 | $385,600 | $119,300 | $266,300 |
| 2020 | $4,067 | $361,100 | $119,300 | $241,800 |
| 2019 | $3,976 | $352,600 | $72,200 | $280,400 |
| 2018 | $3,900 | $352,600 | $72,200 | $280,400 |
| 2017 | $3,871 | $350,000 | $72,200 | $277,800 |
| 2016 | $3,626 | $333,100 | $72,200 | $260,900 |
| 2014 | $3,219 | $302,700 | $72,200 | $230,500 |
| 2013 | $3,219 | $302,700 | $72,200 | $230,500 |
Agents Affiliated with this Home
-
Paul Kilgore

Seller's Agent in 2024
Paul Kilgore
Berkshire Hathaway Home
(317) 590-0406
4 in this area
70 Total Sales
-
Carrie Holle

Buyer's Agent in 2024
Carrie Holle
Compass Indiana, LLC
(317) 339-2259
34 in this area
516 Total Sales
-
A
Seller's Agent in 2021
Alice Wessel
F.C. Tucker Company
-
Nancy Shelton-Williams

Seller's Agent in 2018
Nancy Shelton-Williams
Keller Williams Indy
(317) 997-2631
1 in this area
25 Total Sales
-
B
Buyer's Agent in 2018
Brittany Woods
Map
Source: MIBOR Broker Listing Cooperative®
MLS Number: 21986106
APN: 29-14-04-105-048.000-018
- 11329 Moss Dr
- 5073 Saint Charles Place
- 11424 Green St
- 11409 Haverstick Rd
- 11668 Victoria Ct
- 4609 Somerset Way S
- 10778 Haverstick Rd
- 3738 Barrington Dr
- 5196 Clear Lake Ct
- 11626 Forest Dr
- 5201 Lake Point Dr
- 10710 Braewick Dr
- 12068 Bayhill Dr
- 11936 Esty Way
- 12192 Woods Bay Place
- 10720 Lakeview Dr
- 11911 Eden Glen Dr
- 4646 Lambeth Walk
- 12118 Castle Row Overlook
- 5698 Kenderly Ct
