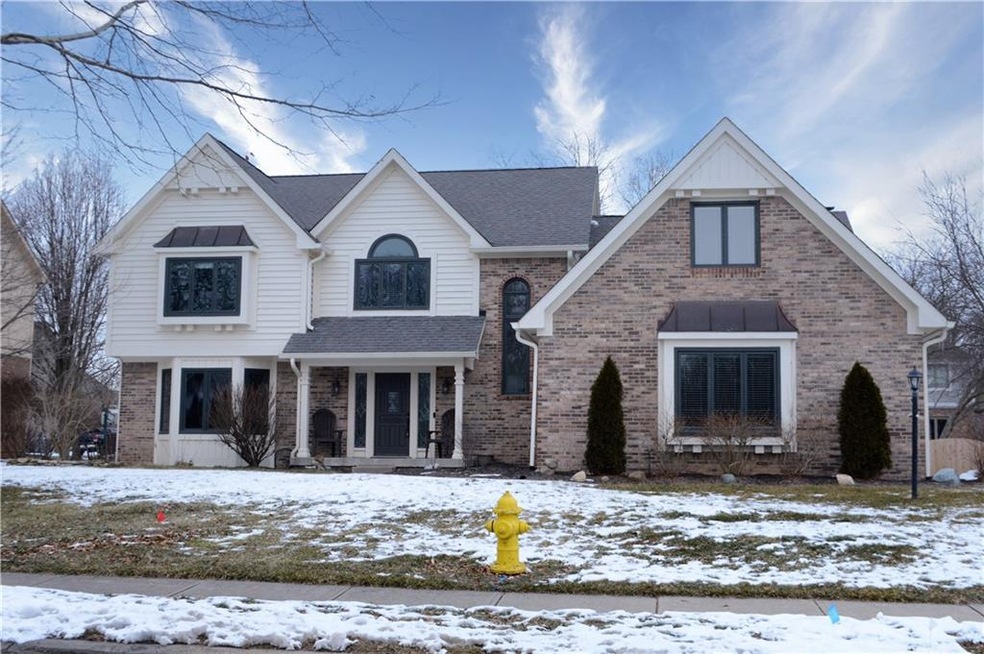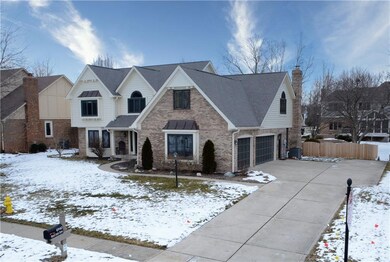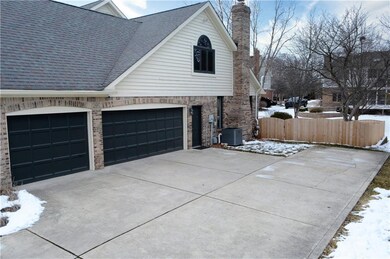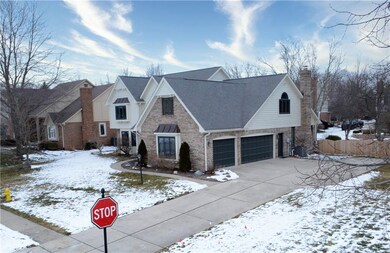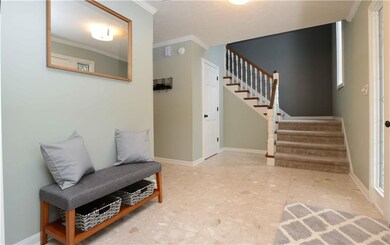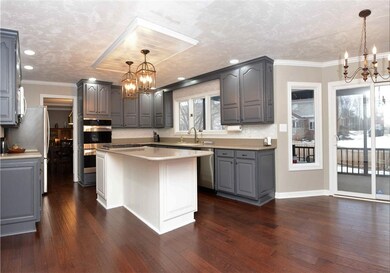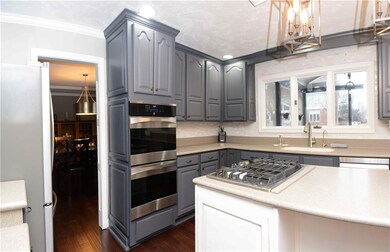
4940 Wood Creek Dr Carmel, IN 46033
East Carmel NeighborhoodHighlights
- Vaulted Ceiling
- Traditional Architecture
- Double Oven
- Woodbrook Elementary School Rated A
- Wood Flooring
- Skylights
About This Home
As of July 2024Desired Carmel Location. Natural Light envelopes this home featuring the updates you desire combined with recent improvements to make this house a solid home. Wood Flooring, Fresh Paint and Stainless Appliances all compliment the open floorplan with vaulted ceilings, skylights. Generous Sized Bedrooms plus a Master Suite with a spacious Walk-in Closet. Master Bath/Spa includes a walk-in shower, soaking tub. Keep life easy with Step Saving Upper Level Laundry with cabinets and clothing drying space. Basement is well suited for Movie Viewing, Gaming, Workouts & Play for "kids" of all ages. Screen Porch/deck overlook newly fenced back yard and mature trees. Highly Ranked Carmel Schools, Amenities, Recreation. Move-in Ready & Waiting for you!
Last Agent to Sell the Property
Alice Wessel
F.C. Tucker Company Listed on: 02/08/2021

Last Buyer's Agent
Paul Kilgore
Berkshire Hathaway Home

Home Details
Home Type
- Single Family
Est. Annual Taxes
- $3,976
Year Built
- Built in 1990
Lot Details
- 0.32 Acre Lot
- Back Yard Fenced
- Sprinkler System
Parking
- 3 Car Attached Garage
- Driveway
Home Design
- Traditional Architecture
- Brick Exterior Construction
- Concrete Perimeter Foundation
Interior Spaces
- 2-Story Property
- Sound System
- Built-in Bookshelves
- Woodwork
- Vaulted Ceiling
- Skylights
- Fireplace With Gas Starter
- Great Room with Fireplace
- Wood Flooring
- Finished Basement
- Sump Pump
Kitchen
- Double Oven
- Gas Cooktop
- Built-In Microwave
- Dishwasher
- Disposal
Bedrooms and Bathrooms
- 4 Bedrooms
Home Security
- Radon Detector
- Fire and Smoke Detector
Utilities
- Forced Air Heating and Cooling System
- Humidifier
- Heating System Uses Gas
- Programmable Thermostat
- Gas Water Heater
Community Details
- Association fees include insurance, maintenance
- Kingswood Subdivision
- Property managed by Kingswood HOA
- The community has rules related to covenants, conditions, and restrictions
Listing and Financial Details
- Assessor Parcel Number 291404105048000018
Ownership History
Purchase Details
Purchase Details
Home Financials for this Owner
Home Financials are based on the most recent Mortgage that was taken out on this home.Purchase Details
Home Financials for this Owner
Home Financials are based on the most recent Mortgage that was taken out on this home.Purchase Details
Home Financials for this Owner
Home Financials are based on the most recent Mortgage that was taken out on this home.Purchase Details
Home Financials for this Owner
Home Financials are based on the most recent Mortgage that was taken out on this home.Purchase Details
Purchase Details
Home Financials for this Owner
Home Financials are based on the most recent Mortgage that was taken out on this home.Purchase Details
Home Financials for this Owner
Home Financials are based on the most recent Mortgage that was taken out on this home.Similar Homes in Carmel, IN
Home Values in the Area
Average Home Value in this Area
Purchase History
| Date | Type | Sale Price | Title Company |
|---|---|---|---|
| Warranty Deed | -- | None Listed On Document | |
| Special Warranty Deed | $610,000 | Chicago Title | |
| Warranty Deed | $610,000 | Chicago Title | |
| Warranty Deed | $490,900 | Ata National Title Group Llc | |
| Warranty Deed | -- | None Available | |
| Warranty Deed | $310,000 | Chicago Title Co Llc | |
| Interfamily Deed Transfer | -- | None Available | |
| Warranty Deed | -- | Chicago Title Insurance Co | |
| Warranty Deed | -- | -- |
Mortgage History
| Date | Status | Loan Amount | Loan Type |
|---|---|---|---|
| Previous Owner | $245,450 | New Conventional | |
| Previous Owner | $445,700 | New Conventional | |
| Previous Owner | $446,500 | New Conventional | |
| Previous Owner | $294,500 | New Conventional | |
| Previous Owner | $296,815 | New Conventional | |
| Previous Owner | $306,000 | Purchase Money Mortgage | |
| Previous Owner | $278,000 | Fannie Mae Freddie Mac | |
| Previous Owner | $25,000 | Credit Line Revolving |
Property History
| Date | Event | Price | Change | Sq Ft Price |
|---|---|---|---|---|
| 07/26/2024 07/26/24 | Sold | $610,000 | -2.4% | $163 / Sq Ft |
| 06/25/2024 06/25/24 | Pending | -- | -- | -- |
| 06/21/2024 06/21/24 | For Sale | $625,000 | +27.3% | $167 / Sq Ft |
| 03/26/2021 03/26/21 | Sold | $490,900 | -1.8% | $123 / Sq Ft |
| 02/21/2021 02/21/21 | Pending | -- | -- | -- |
| 02/18/2021 02/18/21 | Price Changed | $499,900 | -2.0% | $125 / Sq Ft |
| 02/08/2021 02/08/21 | For Sale | $510,000 | +64.5% | $127 / Sq Ft |
| 01/02/2018 01/02/18 | Sold | $310,000 | -8.8% | $78 / Sq Ft |
| 09/27/2017 09/27/17 | Price Changed | $340,000 | -6.8% | $85 / Sq Ft |
| 08/30/2017 08/30/17 | For Sale | $365,000 | -- | $92 / Sq Ft |
Tax History Compared to Growth
Tax History
| Year | Tax Paid | Tax Assessment Tax Assessment Total Assessment is a certain percentage of the fair market value that is determined by local assessors to be the total taxable value of land and additions on the property. | Land | Improvement |
|---|---|---|---|---|
| 2024 | $6,018 | $574,500 | $148,300 | $426,200 |
| 2023 | $6,018 | $545,500 | $119,300 | $426,200 |
| 2022 | $4,347 | $463,300 | $119,300 | $344,000 |
| 2021 | $4,347 | $385,600 | $119,300 | $266,300 |
| 2020 | $4,067 | $361,100 | $119,300 | $241,800 |
| 2019 | $3,976 | $352,600 | $72,200 | $280,400 |
| 2018 | $3,900 | $352,600 | $72,200 | $280,400 |
| 2017 | $3,871 | $350,000 | $72,200 | $277,800 |
| 2016 | $3,626 | $333,100 | $72,200 | $260,900 |
| 2014 | $3,219 | $302,700 | $72,200 | $230,500 |
| 2013 | $3,219 | $302,700 | $72,200 | $230,500 |
Agents Affiliated with this Home
-
Paul Kilgore

Seller's Agent in 2024
Paul Kilgore
Berkshire Hathaway Home
(317) 590-0406
4 in this area
70 Total Sales
-
Carrie Holle

Buyer's Agent in 2024
Carrie Holle
Compass Indiana, LLC
(317) 339-2259
34 in this area
517 Total Sales
-
A
Seller's Agent in 2021
Alice Wessel
F.C. Tucker Company
-
Nancy Shelton-Williams

Seller's Agent in 2018
Nancy Shelton-Williams
Keller Williams Indy
(317) 997-2631
1 in this area
25 Total Sales
-
B
Buyer's Agent in 2018
Brittany Woods
Map
Source: MIBOR Broker Listing Cooperative®
MLS Number: MBR21764255
APN: 29-14-04-105-048.000-018
- 11329 Moss Dr
- 5073 Saint Charles Place
- 11424 Green St
- 11409 Haverstick Rd
- 11668 Victoria Ct
- 4609 Somerset Way S
- 10778 Haverstick Rd
- 3738 Barrington Dr
- 5196 Clear Lake Ct
- 11626 Forest Dr
- 5201 Lake Point Dr
- 10710 Braewick Dr
- 12068 Bayhill Dr
- 11936 Esty Way
- 12192 Woods Bay Place
- 10720 Lakeview Dr
- 11911 Eden Glen Dr
- 4646 Lambeth Walk
- 12118 Castle Row Overlook
- 5698 Kenderly Ct
