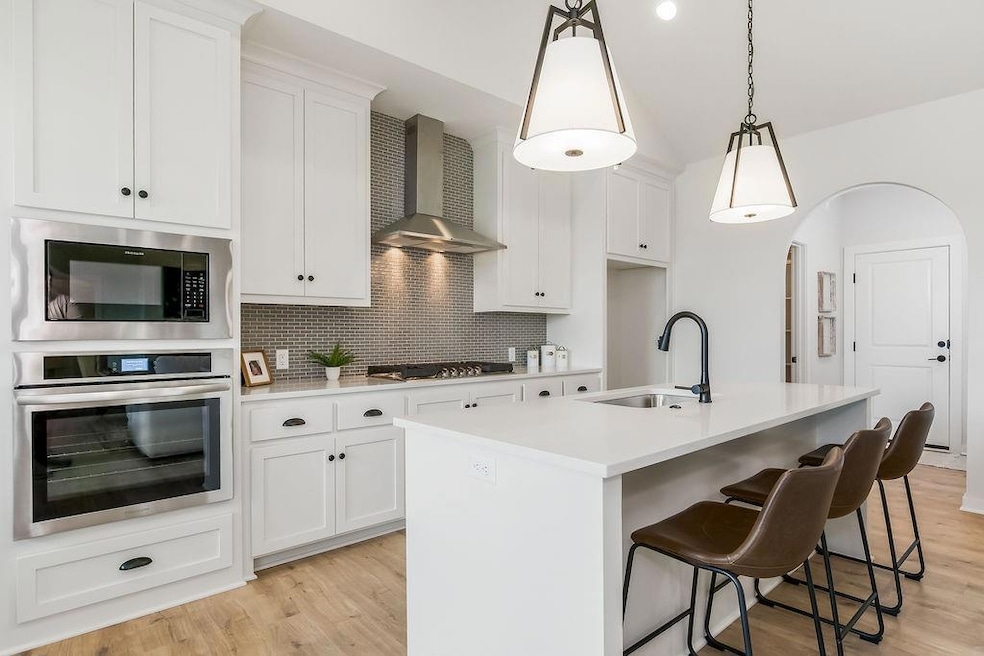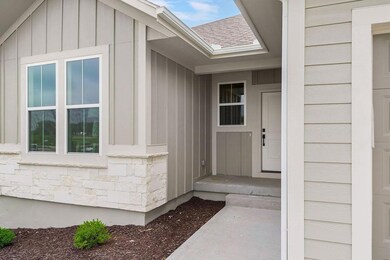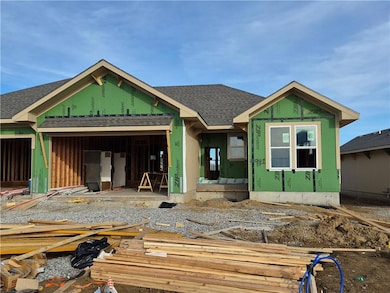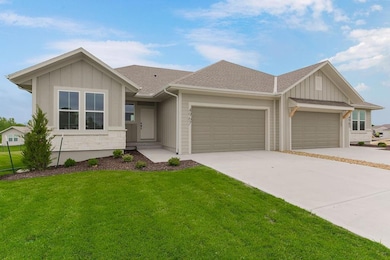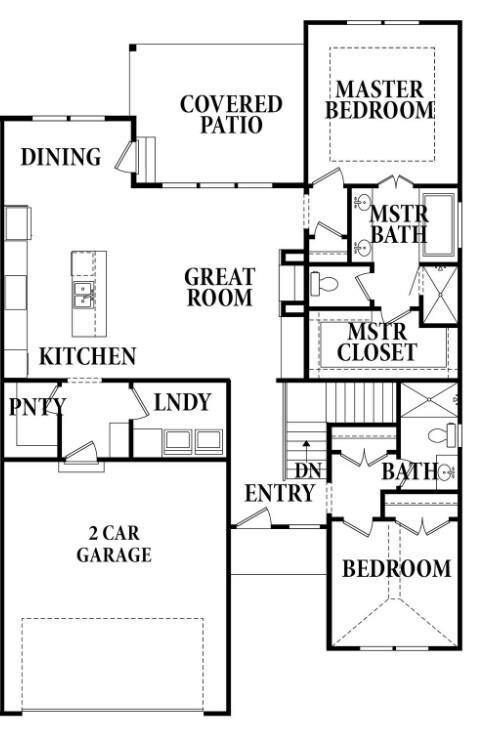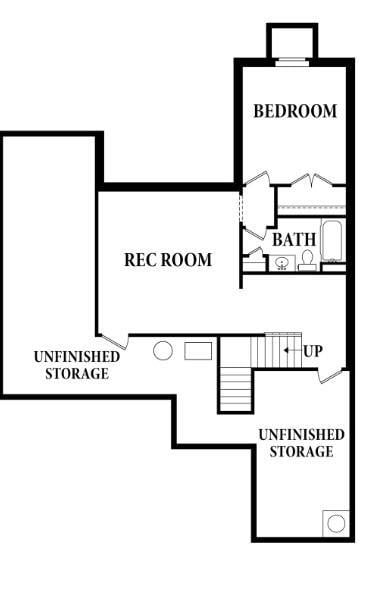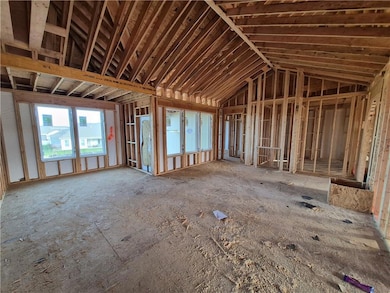4941 146th St Basehor, KS 66007
Estimated payment $3,332/month
Highlights
- Recreation Room
- Vaulted Ceiling
- Main Floor Bedroom
- Basehor Elementary School Rated A
- Traditional Architecture
- Great Room
About This Home
The Clover by Harlow Homes on lot 19R. Live in a beautiful GOLF COURSE COMMUNITY at this price? Yes! FINISHED PHOTOS and TOUR ARE OF A PRIOR BUT SIMILAR HOME. Home is under construction with estimated completion late 1Q. The great open plan includes arched doorways and a vaulted family room and kitchen ceiling! Just the right amount of space with the owner's suite and a second bedroom and bath on the main floor with a second living area on the lower level along with the third bedroom and third full bathroom. Tons of storage as well. Some of the other features of the home include quartz in kitchen, gas cooktop, wall oven and microwave, and a gas fireplace. A nice sized pantry and laundry room are both right off the kitchen. The covered deck is protected on three sides and is shaded from the afternoon sun. Enjoy golf course living in the beautiful Communities of Falcon Lakes!! Great highway access make all parts of the metro area easily accessible. It is less than 15 minutes to the Legends entertainment and shopping district and just 30 minutes to the airport. HOA provides lawn maintenance (mowing and treatments), maintenance of initial landscaping, sprinkler turn on and turn off, snow removal over two inches, as well as paint, roof and gutters, as needed. Acclaimed Basehor-Linwood Schools!
Listing Agent
Weichert, Realtors Welch & Com Brokerage Phone: 816-536-3742 License #1999032395 Listed on: 10/26/2025

Co-Listing Agent
Weichert, Realtors Welch & Com Brokerage Phone: 816-536-3742 License #SP00232723
Property Details
Home Type
- Multi-Family
Est. Annual Taxes
- $7,400
Year Built
- Built in 2026 | Under Construction
Lot Details
- 7,403 Sq Ft Lot
- Paved or Partially Paved Lot
- Level Lot
- Sprinkler System
HOA Fees
- $280 Monthly HOA Fees
Parking
- 2 Car Attached Garage
- Front Facing Garage
- Garage Door Opener
Home Design
- Traditional Architecture
- Villa
- Property Attached
- Composition Roof
- Stone Trim
Interior Spaces
- Vaulted Ceiling
- Ceiling Fan
- Gas Fireplace
- Thermal Windows
- Great Room
- Living Room with Fireplace
- Combination Kitchen and Dining Room
- Recreation Room
- Fire and Smoke Detector
Kitchen
- Breakfast Room
- Electric Range
- Microwave
- Dishwasher
- Kitchen Island
Flooring
- Carpet
- Ceramic Tile
- Luxury Vinyl Tile
Bedrooms and Bathrooms
- 3 Bedrooms
- Main Floor Bedroom
- Walk-In Closet
- 3 Full Bathrooms
- Bathtub With Separate Shower Stall
- Shower Only
Laundry
- Laundry Room
- Laundry on main level
Finished Basement
- Basement Fills Entire Space Under The House
- Sump Pump
- Basement Window Egress
Outdoor Features
- Covered Deck
- Playground
Schools
- Basehor Elementary School
- Basehor-Linwood High School
Utilities
- Forced Air Heating and Cooling System
Listing and Financial Details
- Assessor Parcel Number 052-156-24-0-00-08-219.00-0
- $0 special tax assessment
Community Details
Overview
- Association fees include lawn service, roof replacement, snow removal
- Falcon Lakes Homes Association
- Falcon Lakes Subdivision, The Clover Floorplan
Recreation
- Tennis Courts
- Pickleball Courts
- Community Pool
Map
Home Values in the Area
Average Home Value in this Area
Property History
| Date | Event | Price | List to Sale | Price per Sq Ft |
|---|---|---|---|---|
| 10/26/2025 10/26/25 | For Sale | $468,500 | -- | $205 / Sq Ft |
Source: Heartland MLS
MLS Number: 2583751
- 4927 146th St
- 4943 146th St
- 4925 146th St
- 4915 146th St
- 4913 146th St
- 14659 Amanda Ln
- 14669 Amanda Ln
- 4551 N 145th St
- 5018 146th St
- 5020 146th St
- 5023 146th St
- 5025 146th St
- 14462 Aurora Ln
- 14463 Aurora Ln
- 14223 Amanda Ln
- 14219 Amanda Ln
- 4552 Aspen Dr
- 4550 N 145th Terrace
- 4539 N 145th Terrace
- 4538 N 145th Terrace
- 3705 N 153rd St
- 16067 Garden Pkwy
- 1748 Grayhawk Dr
- 1720 Grayhawk Dr
- 1790 Grayhawk Dr
- 1782 Grayhawk Dr
- 1732 Grayhawk Dr
- 1740 Grayhawk Dr
- 1772 Grayhawk Dr
- 1756 Grayhawk Dr
- 1798 Grayhawk Dr
- 1728 Grayhawk Dr
- 1764 Grayhawk Dr
- 1679 Grayhawk Dr
- 1778 Grayhawk Dr
- 12929 Delaware Pkwy
- 13025 Nebraska Ct
- 16811 Onyx Terrace
- 570 N 130th St
- 320 Fawn Valley St
