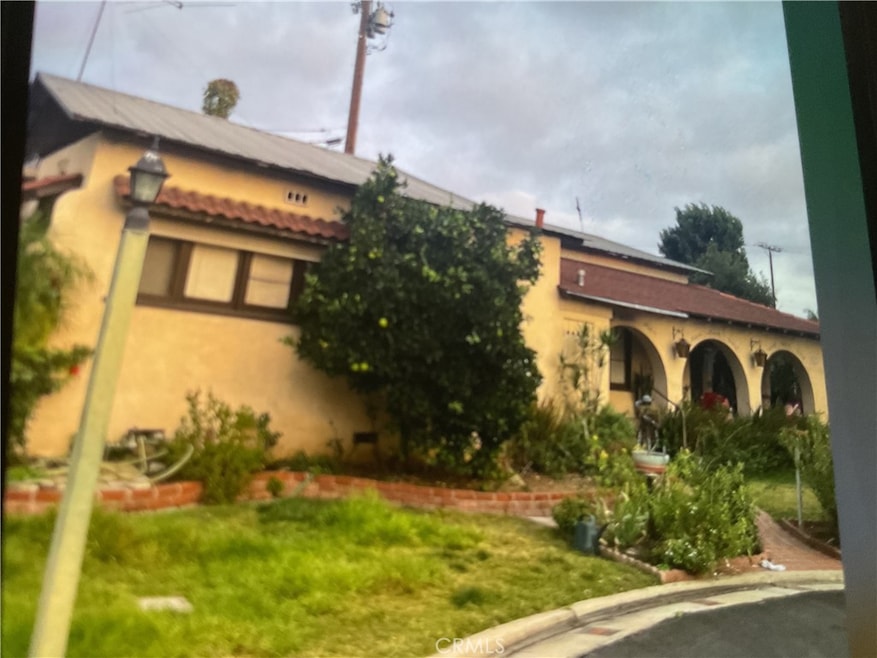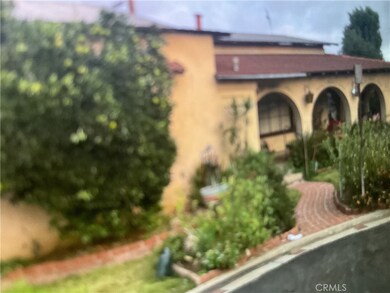
4942 Gem Ln Yorba Linda, CA 92886
Highlights
- Open Floorplan
- Spanish Architecture
- Neighborhood Views
- Rose Drive Elementary Rated A
- No HOA
- Wrap Around Porch
About This Home
As of December 2024There is a very clean and attractive neighborhood in western Yorba Linda, known as Gem Lane. There is pride in ownership of these homes and it is reflected in the well maintained homes and plush lawns. Nestled at the end of the cul-de-sac is a comfortable home with an enjoyable wrap around porch. In addition to the three bedrooms (one originally a den with no closet), there is a good sized country kitchen with plenty of room for your kitchen table and chairs. Beautiful original wood flooring in the living room and possibly under the bedroom carpets! The lot is very large, close to 8000 sq. ft.
Lots of fruit baring trees and plants. A two car garage is detached from the main house. Please bring your decorating ideas along with your vision how to make this home your own. Close to shopping, award winning schools and freeway close to 57, 91, 55, 241, 73, 10 and 60. Don’t let this one slip through your fingers. Seller can accommodate a quick escrow.
Last Agent to Sell the Property
Seven Gables Real Estate Brokerage Phone: 714-926-7834 License #01248123 Listed on: 10/21/2024

Home Details
Home Type
- Single Family
Est. Annual Taxes
- $573
Year Built
- Built in 1912
Lot Details
- 7,905 Sq Ft Lot
- West Facing Home
- Density is 2-5 Units/Acre
Parking
- 2 Car Garage
- Parking Available
- Front Facing Garage
Home Design
- Spanish Architecture
- Cosmetic Repairs Needed
- Stucco
Interior Spaces
- 1,386 Sq Ft Home
- 1-Story Property
- Open Floorplan
- Ceiling Fan
- Vinyl Flooring
- Neighborhood Views
Kitchen
- Eat-In Kitchen
- Free-Standing Range
- Formica Countertops
Bedrooms and Bathrooms
- 3 Main Level Bedrooms
Laundry
- Laundry Room
- Gas Dryer Hookup
Accessible Home Design
- More Than Two Accessible Exits
Outdoor Features
- Patio
- Exterior Lighting
- Wrap Around Porch
Utilities
- Cooling System Mounted To A Wall/Window
- Septic Type Unknown
Listing and Financial Details
- Legal Lot and Block 6 / 3
- Tax Tract Number 860
- Assessor Parcel Number 33415144
- $177 per year additional tax assessments
Community Details
Overview
- No Home Owners Association
Recreation
- Bike Trail
Ownership History
Purchase Details
Home Financials for this Owner
Home Financials are based on the most recent Mortgage that was taken out on this home.Purchase Details
Similar Homes in the area
Home Values in the Area
Average Home Value in this Area
Purchase History
| Date | Type | Sale Price | Title Company |
|---|---|---|---|
| Grant Deed | $800,000 | Chicago Title Company | |
| Deed | -- | None Available |
Mortgage History
| Date | Status | Loan Amount | Loan Type |
|---|---|---|---|
| Open | $292,938 | New Conventional | |
| Open | $733,500 | Construction |
Property History
| Date | Event | Price | Change | Sq Ft Price |
|---|---|---|---|---|
| 07/24/2025 07/24/25 | Price Changed | $999,000 | -4.8% | $721 / Sq Ft |
| 05/27/2025 05/27/25 | Price Changed | $1,049,000 | -1.9% | $757 / Sq Ft |
| 03/28/2025 03/28/25 | For Sale | $1,069,000 | +33.6% | $771 / Sq Ft |
| 12/12/2024 12/12/24 | Sold | $800,000 | +0.1% | $577 / Sq Ft |
| 10/21/2024 10/21/24 | For Sale | $799,000 | -- | $576 / Sq Ft |
Tax History Compared to Growth
Tax History
| Year | Tax Paid | Tax Assessment Tax Assessment Total Assessment is a certain percentage of the fair market value that is determined by local assessors to be the total taxable value of land and additions on the property. | Land | Improvement |
|---|---|---|---|---|
| 2024 | $573 | $43,386 | $19,620 | $23,766 |
| 2023 | $555 | $42,536 | $19,236 | $23,300 |
| 2022 | $539 | $41,702 | $18,858 | $22,844 |
| 2021 | $522 | $40,885 | $18,488 | $22,397 |
| 2020 | $454 | $40,466 | $18,298 | $22,168 |
| 2019 | $437 | $39,673 | $17,939 | $21,734 |
| 2018 | $428 | $38,896 | $17,588 | $21,308 |
| 2017 | $420 | $38,134 | $17,243 | $20,891 |
| 2016 | $410 | $37,387 | $16,905 | $20,482 |
| 2015 | $404 | $36,826 | $16,651 | $20,175 |
| 2014 | $391 | $36,105 | $16,325 | $19,780 |
Agents Affiliated with this Home
-
Cindy Hou
C
Seller's Agent in 2025
Cindy Hou
Real Broker
(626) 492-2218
42 Total Sales
-
Chloe Yung

Seller Co-Listing Agent in 2025
Chloe Yung
Real Broker
(310) 923-4832
13 Total Sales
-
Jeannie Rothfuss

Seller's Agent in 2024
Jeannie Rothfuss
Seven Gables Real Estate
(714) 926-7834
6 in this area
27 Total Sales
-
Hannah Roskelly
H
Buyer's Agent in 2024
Hannah Roskelly
Inc Real Estate
(714) 441-1303
2 in this area
12 Total Sales
Map
Source: California Regional Multiple Listing Service (CRMLS)
MLS Number: PW24218528
APN: 334-151-44
- 1276 Sao Paulo Ave
- 4802 Brookway Ave
- 1657 Sherwood Village Cir
- 1318 Sao Paulo Ave
- 16722 Huggins Ave
- 4921 Mccormack Ln
- 1237 Brian St
- 4571 Mimosa Dr
- 4654 Prospect Ln
- 5041 Torida Way
- 1132 Santiago Dr Unit 11
- 11715 Rose Dr
- 1225 Lima Cir Unit 18
- 1225 Carlsbad St
- 1802 Cartlen Dr
- 943 Berkenstock Ln
- 4731 Casa Oro Dr
- 4661 Casa Oro Dr
- 644 Kenoak Dr
- 619 E Yorba Linda Blvd

