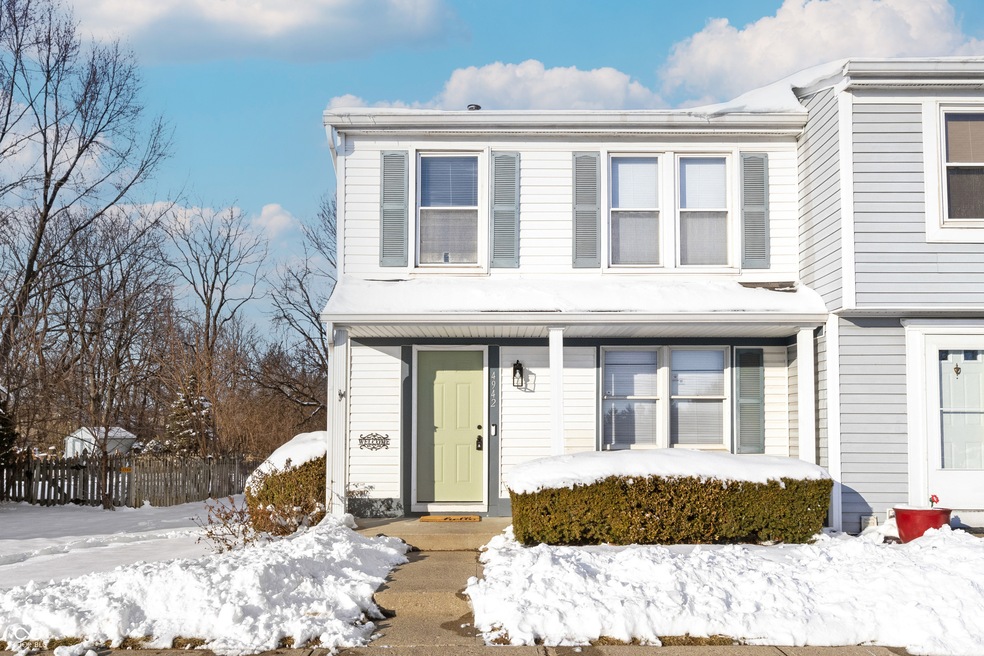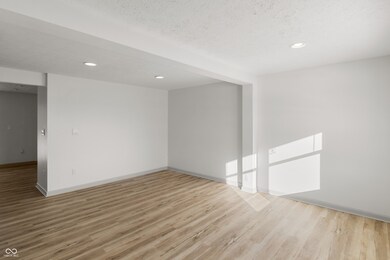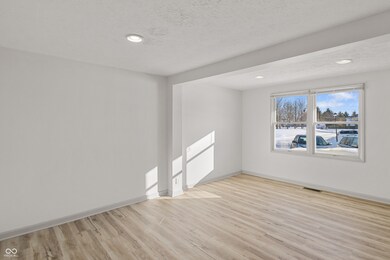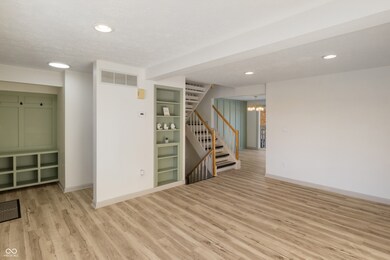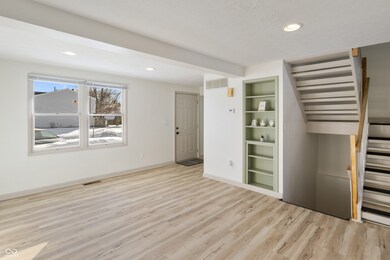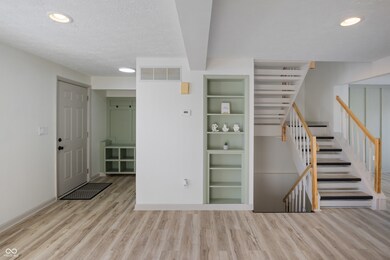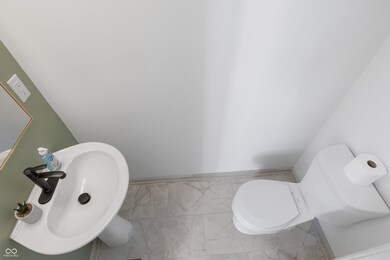
4942 Pike View Dr Indianapolis, IN 46268
Snacks/Guion Creek NeighborhoodHighlights
- Traditional Architecture
- Thermal Windows
- Entrance Foyer
- Covered patio or porch
- Woodwork
- Fireplace in Basement
About This Home
As of February 2025Welcome to this beautifully updated 3-bedroom, 2-full-bathroom condo in the highly desirable Georgetown Crossing subdivision. This home offers a rare combination of style, comfort, and convenience, featuring a fully finished basement that adds incredible versatility and value. The spacious open layout on the main floor is enhanced by new luxury vinyl plank flooring throughout, with fresh, plush carpet in the bedrooms. The vibrant, modern color palette and fresh paint make every room feel inviting and contemporary. The fully finished basement is a true showstopper, featuring new luxury vinyl plank flooring, a cozy wood-burning fireplace, and a versatile bonus room perfect for a home office, gym, or guest space. Whether you're hosting gatherings or enjoying a quiet evening by the fire, this basement offers endless possibilities. This low-maintenance home includes two reserved parking spaces and has affordable HOA fees. It's conveniently located just minutes from shopping and dining on W 86th St, 10 minutes from Eagle Creek Park, and 6 minutes from I-465 for an easy commute. Don't miss your chance to own this move-in-ready gem with so much to offer. Schedule your showing today!
Last Agent to Sell the Property
Epique Inc Brokerage Email: Jesusfloresrealty@gmail.com License #RB22001058 Listed on: 01/10/2025

Property Details
Home Type
- Condominium
Est. Annual Taxes
- $1,402
Year Built
- Built in 1983 | Remodeled
HOA Fees
- $100 Monthly HOA Fees
Home Design
- Traditional Architecture
- Poured Concrete
- Vinyl Siding
Interior Spaces
- 2-Story Property
- Woodwork
- Paddle Fans
- Thermal Windows
- Window Screens
- Entrance Foyer
- Combination Kitchen and Dining Room
- Attic Access Panel
- Electric Oven
Flooring
- Carpet
- Vinyl Plank
Bedrooms and Bathrooms
- 3 Bedrooms
Basement
- Fireplace in Basement
- Laundry in Basement
Schools
- Central Elementary School
- Lincoln Middle School
- Pike High School
Additional Features
- Covered patio or porch
- 1 Common Wall
- Forced Air Heating System
Community Details
- Georgetown Crossing Subdivision
Listing and Financial Details
- Legal Lot and Block 360 / 1
- Assessor Parcel Number 490436126009000600
- Seller Concessions Not Offered
Ownership History
Purchase Details
Home Financials for this Owner
Home Financials are based on the most recent Mortgage that was taken out on this home.Purchase Details
Home Financials for this Owner
Home Financials are based on the most recent Mortgage that was taken out on this home.Purchase Details
Home Financials for this Owner
Home Financials are based on the most recent Mortgage that was taken out on this home.Purchase Details
Home Financials for this Owner
Home Financials are based on the most recent Mortgage that was taken out on this home.Purchase Details
Similar Homes in Indianapolis, IN
Home Values in the Area
Average Home Value in this Area
Purchase History
| Date | Type | Sale Price | Title Company |
|---|---|---|---|
| Warranty Deed | $210,000 | Investors Title | |
| Warranty Deed | $105,000 | None Listed On Document | |
| Warranty Deed | $120,000 | None Listed On Document | |
| Deed | $78,000 | -- | |
| Warranty Deed | -- | Chicago Title | |
| Interfamily Deed Transfer | -- | None Available |
Mortgage History
| Date | Status | Loan Amount | Loan Type |
|---|---|---|---|
| Open | $12,600 | No Value Available | |
| Open | $203,700 | New Conventional | |
| Previous Owner | $133,600 | Construction | |
| Previous Owner | $35,000 | New Conventional | |
| Previous Owner | $75,660 | New Conventional | |
| Previous Owner | $30,000 | Stand Alone Second |
Property History
| Date | Event | Price | Change | Sq Ft Price |
|---|---|---|---|---|
| 02/27/2025 02/27/25 | Sold | $210,000 | +2.4% | $115 / Sq Ft |
| 01/23/2025 01/23/25 | Pending | -- | -- | -- |
| 01/10/2025 01/10/25 | For Sale | $205,000 | +70.8% | $113 / Sq Ft |
| 10/23/2024 10/23/24 | Sold | $120,000 | -14.2% | $66 / Sq Ft |
| 09/25/2024 09/25/24 | Pending | -- | -- | -- |
| 09/17/2024 09/17/24 | For Sale | $139,900 | +7.7% | $77 / Sq Ft |
| 08/31/2024 08/31/24 | Pending | -- | -- | -- |
| 08/27/2024 08/27/24 | For Sale | $129,900 | +66.5% | $71 / Sq Ft |
| 07/12/2018 07/12/18 | Sold | $78,000 | -8.2% | $43 / Sq Ft |
| 06/09/2018 06/09/18 | Pending | -- | -- | -- |
| 06/07/2018 06/07/18 | For Sale | $85,000 | -- | $47 / Sq Ft |
Tax History Compared to Growth
Tax History
| Year | Tax Paid | Tax Assessment Tax Assessment Total Assessment is a certain percentage of the fair market value that is determined by local assessors to be the total taxable value of land and additions on the property. | Land | Improvement |
|---|---|---|---|---|
| 2024 | $1,471 | $137,500 | $18,800 | $118,700 |
| 2023 | $1,471 | $150,500 | $18,800 | $131,700 |
| 2022 | $931 | $115,000 | $18,800 | $96,200 |
| 2021 | $881 | $99,900 | $11,200 | $88,700 |
| 2020 | $867 | $99,200 | $11,200 | $88,000 |
| 2019 | $761 | $93,100 | $11,200 | $81,900 |
| 2018 | $799 | $94,700 | $11,200 | $83,500 |
| 2017 | $702 | $84,300 | $11,200 | $73,100 |
| 2016 | $1,069 | $106,800 | $22,500 | $84,300 |
| 2014 | $905 | $100,200 | $22,500 | $77,700 |
| 2013 | $822 | $97,500 | $22,500 | $75,000 |
Agents Affiliated with this Home
-
Jesus Flores

Seller's Agent in 2025
Jesus Flores
Epique Inc
(317) 427-8970
5 in this area
41 Total Sales
-
DeAnna Murphy

Buyer's Agent in 2025
DeAnna Murphy
eXp Realty, LLC
(317) 414-6890
2 in this area
130 Total Sales
-
Todd Bailey

Seller's Agent in 2024
Todd Bailey
Ever Real Estate, LLC
(317) 438-9965
1 in this area
104 Total Sales
-
Pat Ploughe

Seller's Agent in 2018
Pat Ploughe
Keller Williams Indy Metro S
(317) 852-2217
2 in this area
185 Total Sales
-
Kellie Combs

Seller Co-Listing Agent in 2018
Kellie Combs
Keller Williams Indy Metro S
(317) 946-9620
1 in this area
64 Total Sales
-
N
Buyer's Agent in 2018
Nina Guyton
Map
Source: MIBOR Broker Listing Cooperative®
MLS Number: 22017446
APN: 49-04-36-126-009.000-600
- 4962 Potomac Square Place
- 6504 Potomac Square Ln
- 4933 Oakwood Trail
- 6465 Robinsrock Dr
- 6640 Chipping Ct
- 5010 Donner Ln
- 6853 Cross Key Dr
- 6385 Rockstone Ct
- 6937 Wildwood Ct
- 5155 Overland Ct
- 6402 Friendship Cir
- 6259 Bishops Pond Ln
- 4630 W 71st St
- 5457 Happy Hollow
- 4528 Hunt Master Ct
- 4511 Hunt Master Ct
- 5417 Kerns Ln
- 6029 Sycamore Forge Dr
- 5560 W 62nd St
- 5721 Daphne Dr
