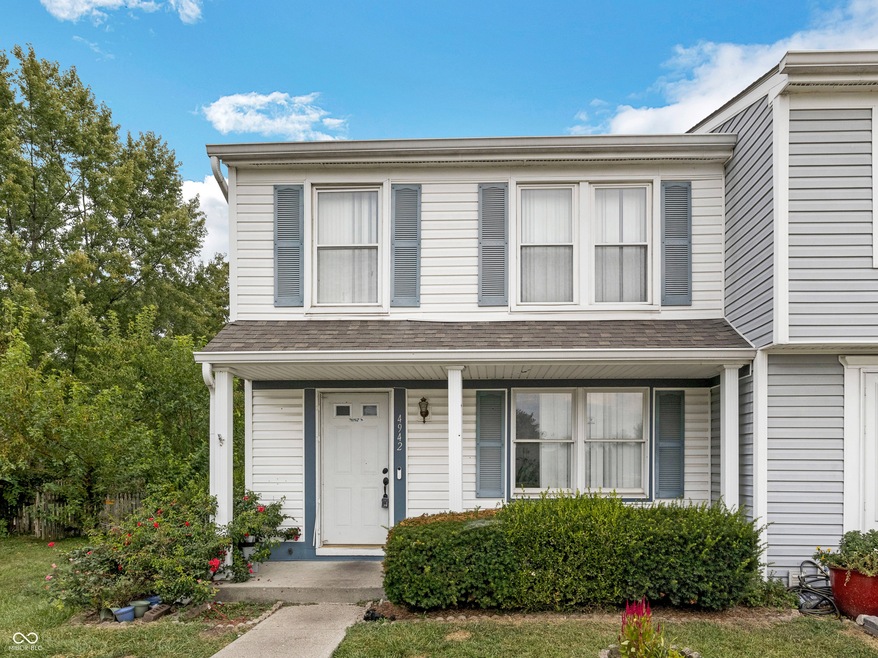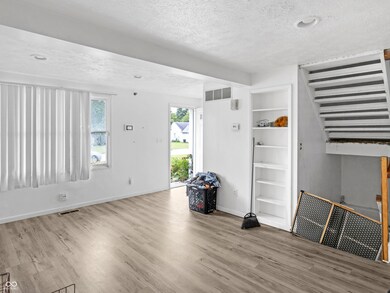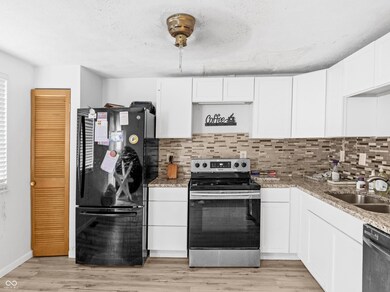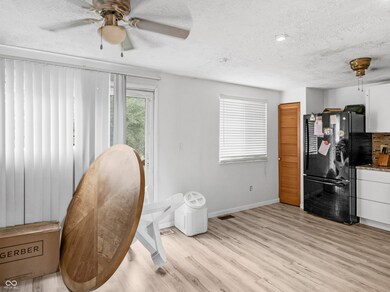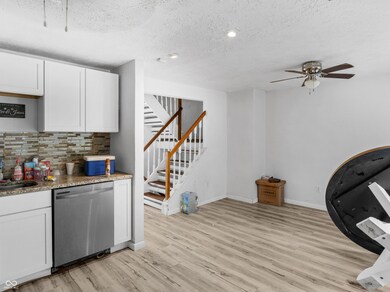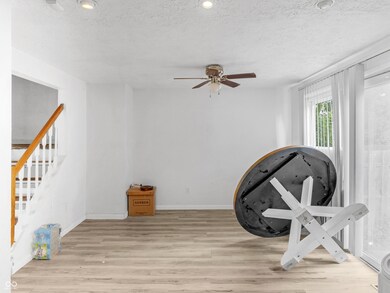
4942 Pike View Dr Indianapolis, IN 46268
Snacks/Guion Creek NeighborhoodHighlights
- Updated Kitchen
- Traditional Architecture
- Corner Lot
- Mature Trees
- Separate Formal Living Room
- Covered patio or porch
About This Home
As of February 2025Welcome to 4942 Pike View Dr, Indianapolis, IN 46268! Nestled in the desirable Pike Township, this 3-bedroom, 2.5-bathroom condo offers a perfect blend of comfort, style, and convenience. Located in the community of Pike View, this property is ideal for families, professionals, or anyone looking for a low-maintenance lifestyle. Step inside to discover a spacious and open floor plan that seamlessly connects the living, dining, and kitchen areas. Upstairs, you'll find three bedrooms, including the primary suite. The additional bedrooms are perfect for family, guests, or even a home office. Enjoy the convenience of an attached garage and additional storage space. The community offers well-maintained common areas and is just a short drive from local amenities. Nearby, you'll find the popular Trader Joe's, Costco, and the vibrant shopping and dining options at the nearby College Park Plaza. For outdoor enthusiasts, Eagle Creek Park is just a short drive away, offering hiking, boating, and picnicking opportunities. Don't miss out on this fantastic opportunity to own a beautiful condo in a prime location. Schedule a showing today and experience the best of Indianapolis living at 4942 Pike View Dr!
Last Agent to Sell the Property
Ever Real Estate, LLC Brokerage Email: t.bentonbailey@gmail.com License #RB21000856 Listed on: 08/27/2024
Last Buyer's Agent
Jesus Flores
F.C. Tucker Company

Home Details
Home Type
- Single Family
Est. Annual Taxes
- $864
Year Built
- Built in 1983
Lot Details
- 4,114 Sq Ft Lot
- Corner Lot
- Mature Trees
HOA Fees
- $100 Monthly HOA Fees
Home Design
- Traditional Architecture
- Poured Concrete
- Aluminum Siding
Interior Spaces
- 3-Story Property
- Woodwork
- Paddle Fans
- Thermal Windows
- Window Screens
- Entrance Foyer
- Family Room with Fireplace
- Separate Formal Living Room
- Combination Kitchen and Dining Room
- Attic Access Panel
Kitchen
- Updated Kitchen
- Electric Oven
Flooring
- Carpet
- Laminate
Bedrooms and Bathrooms
- 3 Bedrooms
Finished Basement
- Fireplace in Basement
- Laundry in Basement
Additional Features
- Covered patio or porch
- Forced Air Heating System
Community Details
- Association fees include ground maintenance, maintenance structure, maintenance
- Association Phone (317) 293-0332
- Georgetown Subdivision
- Property managed by Gemini Management
Listing and Financial Details
- Legal Lot and Block 490436126009000600 / 1
- Assessor Parcel Number 490436126009000600
- Seller Concessions Not Offered
Ownership History
Purchase Details
Home Financials for this Owner
Home Financials are based on the most recent Mortgage that was taken out on this home.Purchase Details
Home Financials for this Owner
Home Financials are based on the most recent Mortgage that was taken out on this home.Purchase Details
Home Financials for this Owner
Home Financials are based on the most recent Mortgage that was taken out on this home.Purchase Details
Home Financials for this Owner
Home Financials are based on the most recent Mortgage that was taken out on this home.Purchase Details
Similar Homes in Indianapolis, IN
Home Values in the Area
Average Home Value in this Area
Purchase History
| Date | Type | Sale Price | Title Company |
|---|---|---|---|
| Warranty Deed | $210,000 | Investors Title | |
| Warranty Deed | $105,000 | None Listed On Document | |
| Warranty Deed | $120,000 | None Listed On Document | |
| Deed | $78,000 | -- | |
| Warranty Deed | -- | Chicago Title | |
| Interfamily Deed Transfer | -- | None Available |
Mortgage History
| Date | Status | Loan Amount | Loan Type |
|---|---|---|---|
| Open | $12,600 | No Value Available | |
| Open | $203,700 | New Conventional | |
| Previous Owner | $133,600 | Construction | |
| Previous Owner | $35,000 | New Conventional | |
| Previous Owner | $75,660 | New Conventional | |
| Previous Owner | $30,000 | Stand Alone Second |
Property History
| Date | Event | Price | Change | Sq Ft Price |
|---|---|---|---|---|
| 02/27/2025 02/27/25 | Sold | $210,000 | +2.4% | $115 / Sq Ft |
| 01/23/2025 01/23/25 | Pending | -- | -- | -- |
| 01/10/2025 01/10/25 | For Sale | $205,000 | +70.8% | $113 / Sq Ft |
| 10/23/2024 10/23/24 | Sold | $120,000 | -14.2% | $66 / Sq Ft |
| 09/25/2024 09/25/24 | Pending | -- | -- | -- |
| 09/17/2024 09/17/24 | For Sale | $139,900 | +7.7% | $77 / Sq Ft |
| 08/31/2024 08/31/24 | Pending | -- | -- | -- |
| 08/27/2024 08/27/24 | For Sale | $129,900 | +66.5% | $71 / Sq Ft |
| 07/12/2018 07/12/18 | Sold | $78,000 | -8.2% | $43 / Sq Ft |
| 06/09/2018 06/09/18 | Pending | -- | -- | -- |
| 06/07/2018 06/07/18 | For Sale | $85,000 | -- | $47 / Sq Ft |
Tax History Compared to Growth
Tax History
| Year | Tax Paid | Tax Assessment Tax Assessment Total Assessment is a certain percentage of the fair market value that is determined by local assessors to be the total taxable value of land and additions on the property. | Land | Improvement |
|---|---|---|---|---|
| 2024 | $1,471 | $137,500 | $18,800 | $118,700 |
| 2023 | $1,471 | $150,500 | $18,800 | $131,700 |
| 2022 | $931 | $115,000 | $18,800 | $96,200 |
| 2021 | $881 | $99,900 | $11,200 | $88,700 |
| 2020 | $867 | $99,200 | $11,200 | $88,000 |
| 2019 | $761 | $93,100 | $11,200 | $81,900 |
| 2018 | $799 | $94,700 | $11,200 | $83,500 |
| 2017 | $702 | $84,300 | $11,200 | $73,100 |
| 2016 | $1,069 | $106,800 | $22,500 | $84,300 |
| 2014 | $905 | $100,200 | $22,500 | $77,700 |
| 2013 | $822 | $97,500 | $22,500 | $75,000 |
Agents Affiliated with this Home
-
Jesus Flores

Seller's Agent in 2025
Jesus Flores
Epique Inc
(317) 427-8970
5 in this area
41 Total Sales
-
DeAnna Murphy

Buyer's Agent in 2025
DeAnna Murphy
eXp Realty, LLC
(317) 414-6890
2 in this area
130 Total Sales
-
Todd Bailey

Seller's Agent in 2024
Todd Bailey
Ever Real Estate, LLC
(317) 438-9965
1 in this area
104 Total Sales
-
Pat Ploughe

Seller's Agent in 2018
Pat Ploughe
Keller Williams Indy Metro S
(317) 852-2217
2 in this area
185 Total Sales
-
Kellie Combs

Seller Co-Listing Agent in 2018
Kellie Combs
Keller Williams Indy Metro S
(317) 946-9620
1 in this area
64 Total Sales
-
N
Buyer's Agent in 2018
Nina Guyton
Map
Source: MIBOR Broker Listing Cooperative®
MLS Number: 21998473
APN: 49-04-36-126-009.000-600
- 4962 Potomac Square Place
- 6504 Potomac Square Ln
- 4933 Oakwood Trail
- 6465 Robinsrock Dr
- 6640 Chipping Ct
- 5010 Donner Ln
- 6853 Cross Key Dr
- 6385 Rockstone Ct
- 6937 Wildwood Ct
- 5155 Overland Ct
- 6402 Friendship Cir
- 6259 Bishops Pond Ln
- 4630 W 71st St
- 5457 Happy Hollow
- 4528 Hunt Master Ct
- 4511 Hunt Master Ct
- 5417 Kerns Ln
- 6029 Sycamore Forge Dr
- 5560 W 62nd St
- 5721 Daphne Dr
