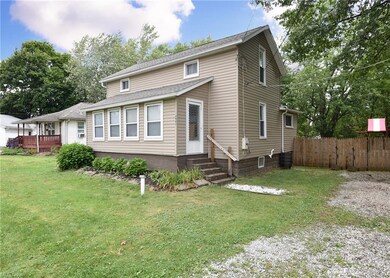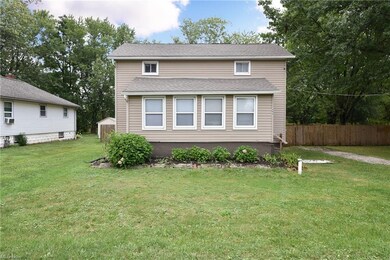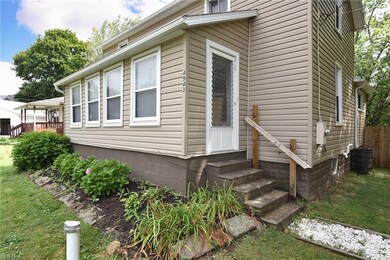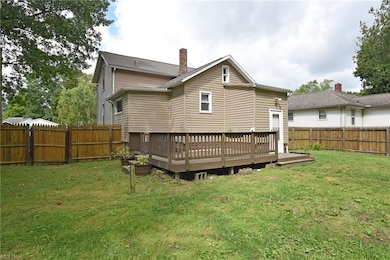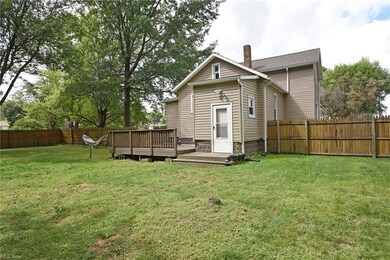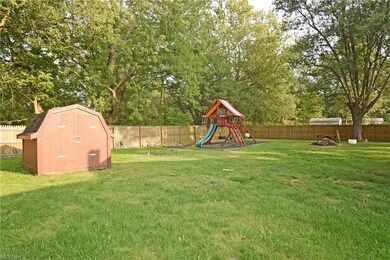
4943 Grove Ave Norton, OH 44203
Hametown NeighborhoodEstimated Value: $137,000 - $167,000
Highlights
- Cape Cod Architecture
- Deck
- Forced Air Heating and Cooling System
- Norton Primary Elementary School Rated A-
- Enclosed patio or porch
- Water Softener
About This Home
As of October 2020Check out this adorable Norton Cape Cod home located on a quiet dead end street! Recently freshly painted and with new luxury vinyl plank flooring added to the bedrooms, this charming home is ready to move right in. With a large fenced-in yard including spacious deck and shed, and also an enclosed front porch, this home offers plenty of areas to enjoy the outdoors as well as tons of living and storage space inside! Additionally in the back yard, you will find a large play set that is negotiable with the sale of the home or can be removed by the sellers. As you enter thru the enclosed front porch, you'll walk right into a large living room with beautiful laminate flooring which adjoins the spacious eat-in kitchen. Beyond the kitchen is an office area with closet that could double as a 4th bedroom. Rounding out the main floor is a large first floor bedroom beside the full bathroom. Heading upstairs, you will find two large bedrooms in this Cape style home. The basement has been previously waterproofed and is dry, clean, and ready to serve as a storage space and laundry area. This perfect home is not only located within minutes of both Route 21 and Silver Creek Metro Park and inside the Norton School District but is also very convenient to Barberton and Clinton. Make sure to schedule your showing today, this home won't last long!
Home Details
Home Type
- Single Family
Est. Annual Taxes
- $1,407
Year Built
- Built in 1926
Lot Details
- Lot Dimensions are 49x120
- West Facing Home
- Property is Fully Fenced
- Wood Fence
- Unpaved Streets
Home Design
- Cape Cod Architecture
- Asphalt Roof
- Vinyl Construction Material
Interior Spaces
- 1,128 Sq Ft Home
- 2-Story Property
Kitchen
- Built-In Oven
- Range
- Microwave
Bedrooms and Bathrooms
- 3 Bedrooms | 1 Main Level Bedroom
- 1 Full Bathroom
Laundry
- Dryer
- Washer
Unfinished Basement
- Basement Fills Entire Space Under The House
- Sump Pump
Outdoor Features
- Deck
- Enclosed patio or porch
Utilities
- Forced Air Heating and Cooling System
- Heating System Uses Gas
- Well
- Water Softener
- Septic Tank
Community Details
- Woodside Allotment Community
Listing and Financial Details
- Assessor Parcel Number 4604337
Ownership History
Purchase Details
Purchase Details
Home Financials for this Owner
Home Financials are based on the most recent Mortgage that was taken out on this home.Purchase Details
Home Financials for this Owner
Home Financials are based on the most recent Mortgage that was taken out on this home.Purchase Details
Home Financials for this Owner
Home Financials are based on the most recent Mortgage that was taken out on this home.Similar Homes in the area
Home Values in the Area
Average Home Value in this Area
Purchase History
| Date | Buyer | Sale Price | Title Company |
|---|---|---|---|
| Richardson Jeffrey | -- | None Listed On Document | |
| Richardson Marjorie A | $116,000 | Pierce Danielle M | |
| Eblen Samuel R | $88,500 | First American Title Ins Co | |
| Hohman Scott G | $88,500 | Midland Commerce Group |
Mortgage History
| Date | Status | Borrower | Loan Amount |
|---|---|---|---|
| Previous Owner | Richardson Marjorie A | $104,400 | |
| Previous Owner | Eblen Samuel | $74,400 | |
| Previous Owner | Eblen Samuel R | $88,400 | |
| Previous Owner | Hohman Scott G | $82,500 | |
| Previous Owner | Perebzak Stephen F | $64,000 | |
| Previous Owner | Perebzak Stephen F | $25,000 |
Property History
| Date | Event | Price | Change | Sq Ft Price |
|---|---|---|---|---|
| 10/21/2020 10/21/20 | Sold | $116,000 | +10.6% | $103 / Sq Ft |
| 09/11/2020 09/11/20 | Pending | -- | -- | -- |
| 09/10/2020 09/10/20 | For Sale | $104,900 | -- | $93 / Sq Ft |
Tax History Compared to Growth
Tax History
| Year | Tax Paid | Tax Assessment Tax Assessment Total Assessment is a certain percentage of the fair market value that is determined by local assessors to be the total taxable value of land and additions on the property. | Land | Improvement |
|---|---|---|---|---|
| 2025 | $1,619 | $39,540 | $5,471 | $34,069 |
| 2024 | $1,619 | $39,540 | $5,471 | $34,069 |
| 2023 | $1,619 | $39,540 | $5,471 | $34,069 |
| 2022 | $1,455 | $29,184 | $4,022 | $25,162 |
| 2021 | $1,462 | $29,184 | $4,022 | $25,162 |
| 2020 | $1,365 | $29,180 | $4,020 | $25,160 |
| 2019 | $1,407 | $26,420 | $6,090 | $20,330 |
| 2018 | $1,383 | $26,420 | $6,090 | $20,330 |
| 2017 | $1,464 | $26,420 | $6,090 | $20,330 |
| 2016 | $1,464 | $25,610 | $6,090 | $19,520 |
| 2015 | $1,464 | $25,610 | $6,090 | $19,520 |
| 2014 | $1,450 | $25,610 | $6,090 | $19,520 |
| 2013 | $1,435 | $25,620 | $6,090 | $19,530 |
Agents Affiliated with this Home
-
Amanda Shafer

Seller's Agent in 2020
Amanda Shafer
RE/MAX
(330) 324-7454
4 in this area
209 Total Sales
-
Debbie Ferrante

Buyer's Agent in 2020
Debbie Ferrante
RE/MAX
(330) 958-8394
3 in this area
2,538 Total Sales
Map
Source: MLS Now
MLS Number: 4219182
APN: 46-04337
- 60 Taylor Rd
- 223 Taylor Rd
- 1592 Wilsonway Dr
- 000 Haynes Ave
- 4594 Bliss Dr
- 4648 Krancz Dr
- 1352 Benton St
- 540 31st St SW
- 1364 Wooster Rd W
- 52 31st St NW
- 242 28th St SW
- 4144 Watkins Rd
- 4195 Watkins Rd
- 2931 Union St
- 12 24th St SW
- 15535 Portage St
- 0 Johnson Rd
- 68 24th St NW
- 251 30th St NW
- 4167 Sheridan St
- 4943 Grove Ave
- 4951 Grove Ave
- 4937 Grove Ave
- 4957 Grove Ave
- 5040 Wooster Rd W
- 5058 Wooster Rd W
- 4960 Richland Ave
- 5036 Wooster Rd W
- 4967 Grove Ave
- 4968 Grove Ave
- 5026 Wooster Rd W
- 5037 Wooster Rd W
- 5076 Wooster Rd W
- 4969 Parkwood Ave
- 4981 Parkwood Ave
- 5013 Wooster Rd W
- 5002 Wooster Rd W
- 4981 Grove Ave
- 5027 Wooster Rd W
- 5100 Wooster Rd W

