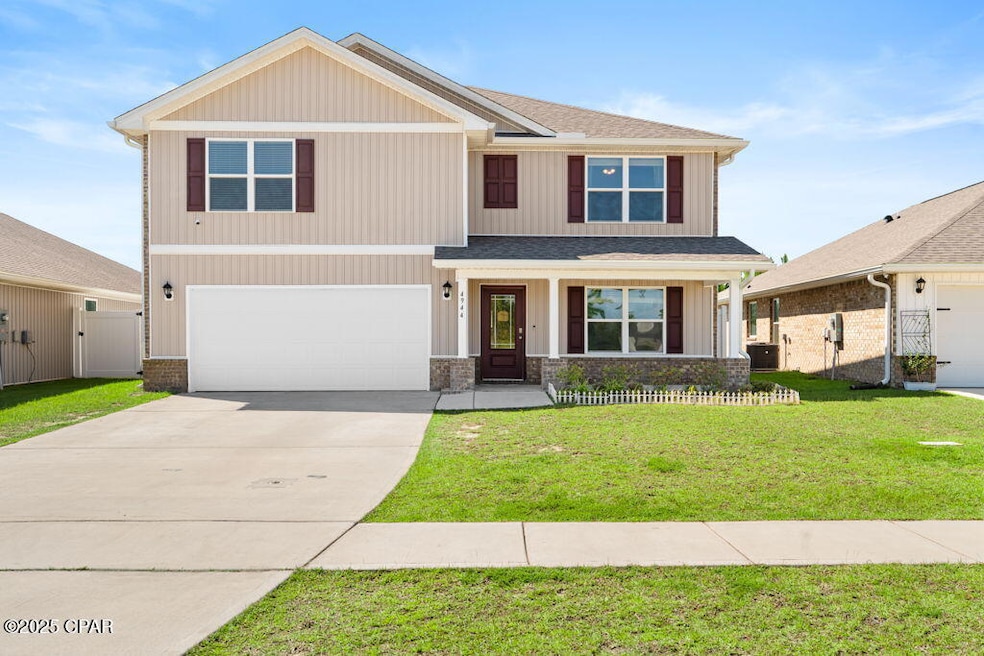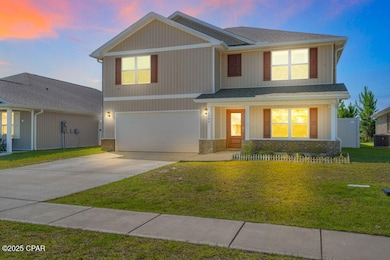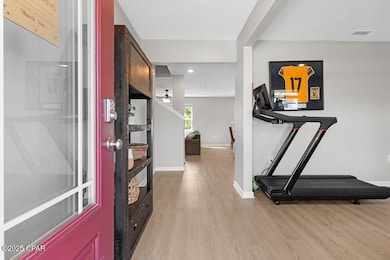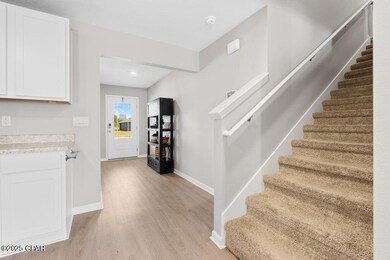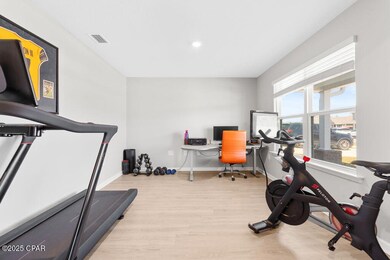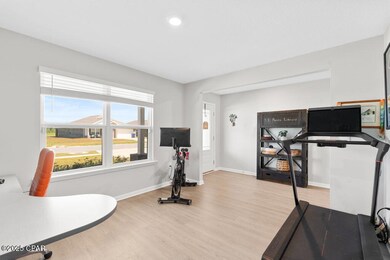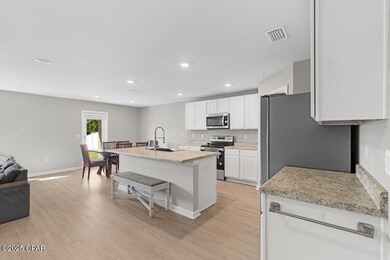
4944 Conner Ln Panama City, FL 32404
Highlights
- Craftsman Architecture
- Detached Garage
- Landscaped
- Walk-In Pantry
- Laundry Room
About This Home
Welcome to 4944 Conner Ln in Panama City, FL a beautiful Hayden floor plan built in 2022, offering 5 bedrooms, 3 bathrooms, and 2,626 sq ft of well-designed living space. The open-concept main floor features a spacious kitchen with white cabinetry, stainless steel appliances, a walk-in pantry, and a large island that flows seamlessly into the living and dining areas, perfect for entertaining or family gatherings. Vinyl plank flooring runs through the main living spaces, while carpeted bedrooms add warmth and comfort. The current owners have taken incredible care of this home and recently invested nearly $10,000 in brand-new paint throughout, making it truly move-in ready. The primary suite offers two walk-in closets, dual vanities, and a walk-in shower, while the additional bedrooms are generously sized with plenty of natural light. Upstairs, a versatile flex room provides the perfect space for a play area, home office, media room, or anything your heart desires, while a front room on the main level can be used for formal dining or as an additional flexible space to suit your needs. A fully fenced yard adds privacy and space for outdoor enjoyment, while practical touches include a laundry room, central air, a 2-car garage, and a covered front porch. Located in the sought-after Liberty community, residents enjoy incredible amenities including a 7,500 sq ft center with a fitness facility, outdoor kitchen, two pools, basketball and pickleball courts, a splash pad, and playground. With convenient access to shopping, dining, hospitals, and just 25 minutes to Tyndall Air Force Base, this well-cared-for home combines modern design, comfort, and location ready for its new owners to move right in!
Home Details
Home Type
- Single Family
Est. Annual Taxes
- $891
Year Built
- Built in 2023
Lot Details
- 6,534 Sq Ft Lot
- Lot Dimensions are 47x122
- Landscaped
Parking
- Detached Garage
Home Design
- Craftsman Architecture
- Vinyl Siding
Interior Spaces
- 2-Story Property
Kitchen
- Walk-In Pantry
- Microwave
- Dishwasher
- Disposal
Bedrooms and Bathrooms
- 5 Bedrooms
- 3 Full Bathrooms
Laundry
- Laundry Room
- Dryer
- Washer
Schools
- Tommy Smith Elementary School
- Merritt Brown Middle School
- Rutherford High School
Community Details
- Liberty Subdivision
Listing and Financial Details
- Property Available on 11/21/25
Map
About the Listing Agent
Sabina's Other Listings
Source: Central Panhandle Association of REALTORS®
MLS Number: 781979
APN: 05903-100-142
- 6468 Slabinski Ln
- 6444 Slabinski Ln
- 6408 Slabinski Ln
- The Madison Plan at Liberty
- The Mckenzie Plan at Liberty
- The Creekside Plan at Liberty
- The Camden Plan at Liberty
- The Walker Plan at Liberty
- The Riverside Plan at Liberty
- 6931 William Pitsenbarger Rd
- The Sawyer Plan at Liberty
- 6969 William Pitsenbarger Rd
- The Denton Plan at Liberty
- 6981 William Pitsenbarger Rd
- The Victoria Plan at Liberty
- The Eldridge Plan at Liberty
- 6965 William Pitsenbarger Rd
- The Freeport Plan at Liberty
- The Aldridge Plan at Liberty
- 7106 Merlyn Dethlefsen Rd
- 6416 Slabinski Ln
- 6570 Atkins Rd
- 6615 Kettles St
- 4800 N Star Ave
- 5014 Merritt Brown Way
- 4806 Mccall Ln
- 5544 Mars Hl Ln
- 5536 Lexa Ln
- 6111 Edith Stephens Dr
- 5284 Emma Grace Dr
- 7177 Ellie B Dr
- 5832 Viking Way
- 6636 Slabinski Ln
- 6417 Bellavia Ln
- 6644 Slabinski Ln
- 5910 Nordic Dr
- 4745 Firefly Ln
- 5132 Rivergrass Dr
- 5129 Rivergrass Dr
- 4210 Florence Tolsma Way
