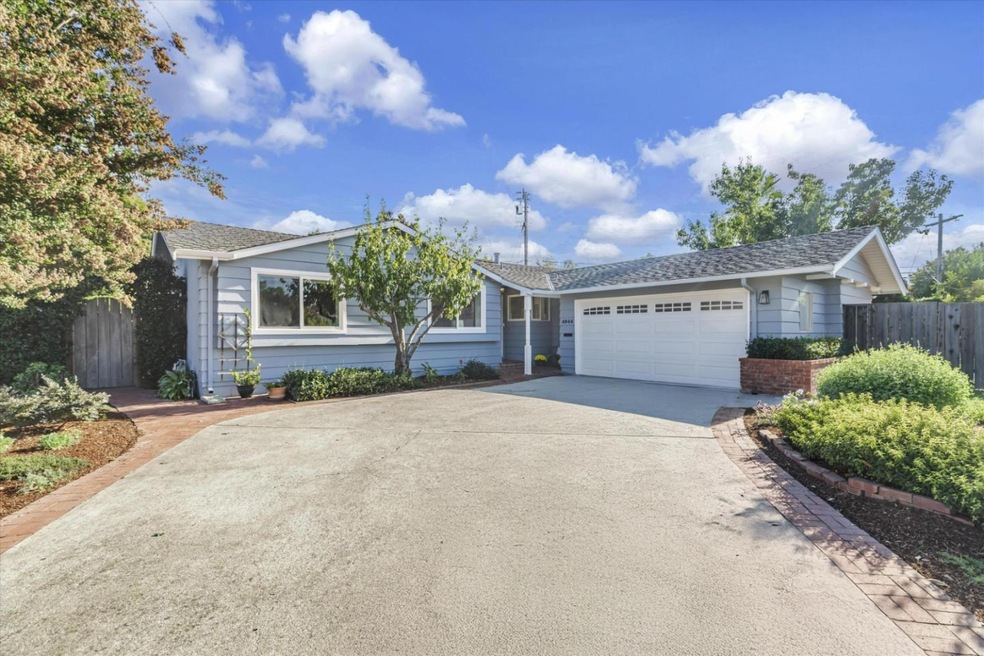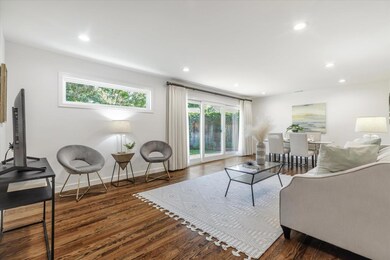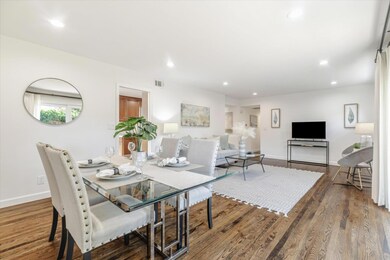
4944 Northlawn Ct San Jose, CA 95130
Bucknall NeighborhoodHighlights
- Wood Flooring
- Eat-In Kitchen
- Forced Air Heating and Cooling System
- Gussie M. Baker Elementary School Rated A
- Bathtub with Shower
- Walk-in Shower
About This Home
As of November 2024Welcome to 4944 Northlawn Ct., making its debut on the market for the first time in 37 years. Nestled on a tranquil cul-de-sac in the desirable Baker West neighborhood of San Jose, this charming 3 bedroom/2 bathroom home offers 1,250 sq ft of living space on an expansive 8,722 sq ft lot. The well-designed floor plan creates a seamless flow from the kitchen to the dining and living areas, offering multiple access points to the backyard. The kitchen is a chefs dream, beautifully updated with soft close cherry cabinets and ample storage. On the opposite side of the house, you'll find three spacious bedrooms. The primary bedroom features an updated ensuite bathroom with a large stall shower, while the hall bathroom has been wonderfully remodeled with a shower over tub. The outdoor space is truly spectacular, featuring flower beds, a lush grassy area, a covered patio, and a side yard ready for your gardening ambitions. This home also boasts owned solar panels, enhancing energy efficiency. Ideally situated near a variety of shopping and dining options, with convenient access to major thoroughfares and employment hubs, this home is located within the highly rated Moreland School District. Experience the best of what Silicon Valley has to offer with this exceptional home.
Home Details
Home Type
- Single Family
Est. Annual Taxes
- $5,898
Year Built
- Built in 1958
Lot Details
- 8,721 Sq Ft Lot
- Zoning described as R1-8
Parking
- 2 Car Garage
Home Design
- Composition Roof
Interior Spaces
- 1,250 Sq Ft Home
- 1-Story Property
- Combination Dining and Living Room
- Crawl Space
- Laundry in Garage
Kitchen
- Eat-In Kitchen
- Built-In Oven
- Gas Cooktop
- Microwave
- Dishwasher
Flooring
- Wood
- Vinyl
Bedrooms and Bathrooms
- 3 Bedrooms
- Remodeled Bathroom
- 2 Full Bathrooms
- Bathtub with Shower
- Walk-in Shower
Utilities
- Forced Air Heating and Cooling System
Listing and Financial Details
- Assessor Parcel Number 403-01-089
Ownership History
Purchase Details
Home Financials for this Owner
Home Financials are based on the most recent Mortgage that was taken out on this home.Purchase Details
Map
Similar Homes in the area
Home Values in the Area
Average Home Value in this Area
Purchase History
| Date | Type | Sale Price | Title Company |
|---|---|---|---|
| Grant Deed | $2,465,000 | Chicago Title | |
| Grant Deed | $2,465,000 | Chicago Title | |
| Interfamily Deed Transfer | -- | None Available |
Mortgage History
| Date | Status | Loan Amount | Loan Type |
|---|---|---|---|
| Open | $1,180,000 | New Conventional | |
| Closed | $1,180,000 | New Conventional |
Property History
| Date | Event | Price | Change | Sq Ft Price |
|---|---|---|---|---|
| 11/19/2024 11/19/24 | Sold | $2,465,000 | +29.8% | $1,972 / Sq Ft |
| 10/17/2024 10/17/24 | Pending | -- | -- | -- |
| 10/08/2024 10/08/24 | For Sale | $1,899,000 | -- | $1,519 / Sq Ft |
Tax History
| Year | Tax Paid | Tax Assessment Tax Assessment Total Assessment is a certain percentage of the fair market value that is determined by local assessors to be the total taxable value of land and additions on the property. | Land | Improvement |
|---|---|---|---|---|
| 2024 | $5,898 | $362,141 | $144,473 | $217,668 |
| 2023 | $5,780 | $355,041 | $141,641 | $213,400 |
| 2022 | $5,693 | $348,080 | $138,864 | $209,216 |
| 2021 | $5,546 | $341,256 | $136,142 | $205,114 |
| 2020 | $5,395 | $337,758 | $134,747 | $203,011 |
| 2019 | $5,189 | $331,136 | $132,105 | $199,031 |
| 2018 | $5,055 | $324,644 | $129,515 | $195,129 |
| 2017 | $4,983 | $318,279 | $126,976 | $191,303 |
| 2016 | $4,737 | $312,039 | $124,487 | $187,552 |
| 2015 | $4,773 | $307,353 | $122,618 | $184,735 |
| 2014 | $4,386 | $301,334 | $120,217 | $181,117 |
Source: MLSListings
MLS Number: ML81983030
APN: 403-01-089
- 12714 Camrose Ave
- 4631 Whitwood Ln
- 1797 W Campbell Ave
- 1761 W Campbell Ave
- 1681 La Pradera Dr
- 79 Rio Serena Ave
- 111 N San Tomas Aquino Rd
- 2366 Weston Dr
- 4777 Mccoy Ave
- 18952 Sara Park Cir Unit 44
- 4398 Hamilton Ave
- 18836 Westview Dr
- 11155 Maple Place Unit 34-07 Plan 3
- 11145 Maple Place Unit 33-07 Plan 2
- 11050 Maple Place Unit 29-06 Plan 3
- 11040 Maple Place Unit 28-06 Plan 2
- 11125 Maple Place Unit 31-07 Plan 2
- 11115 Maple Place Unit 30-07
- 2267 Fenian Dr
- 1483 Fields Dr





