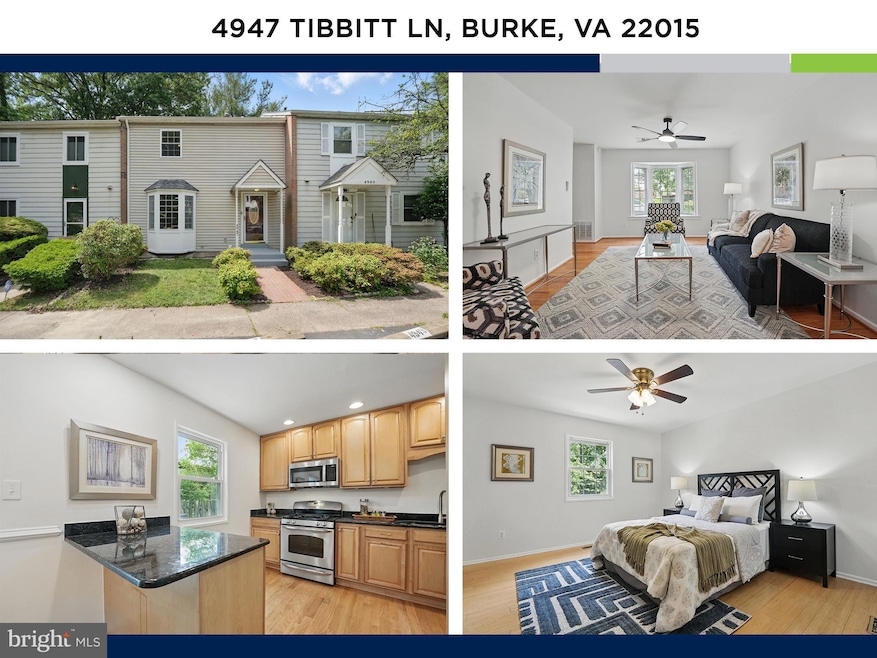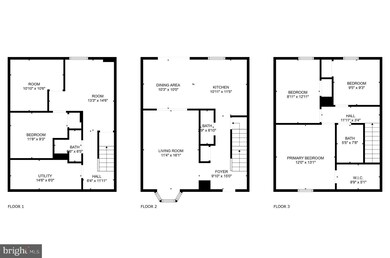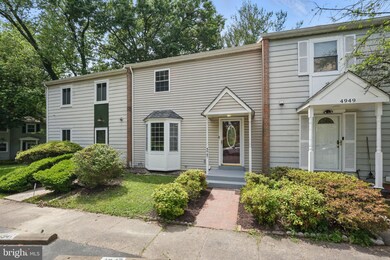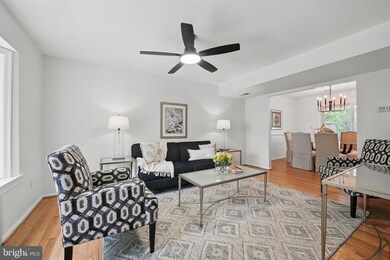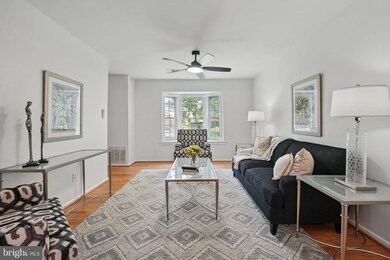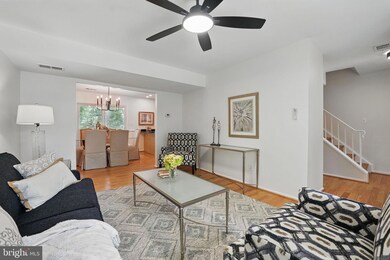
Highlights
- Boat Dock
- View of Trees or Woods
- Community Lake
- Little Run Elementary School Rated A
- Colonial Architecture
- Open Floorplan
About This Home
As of June 2025Welcome to your dream home in the heart of the sought-after Lake Braddock community! This beautifully updated, nearly 2,000-square-foot townhouse is full of charm, style, and functional space in all the right places. Step inside and be wowed by the gleaming refinished hardwood floors and fresh, bright white walls that make the entire home feel light, airy, and inviting. The open main level is perfect for both relaxing and entertaining, featuring a stunning kitchen with rich hardwood cabinetry, granite countertops, stainless steel appliances, and a breakfast bar that seats two. You'll also find a spacious family room, a sunny dining area, and a convenient half bath—all designed for easy, everyday living.
Upstairs, you’ll find three comfortable bedrooms and a stylishly refreshed full bathroom. The primary bedroom is a true retreat, offering a deep walk-in closet with plenty of storage space—perfect for keeping everything organized and out of sight.
Downstairs, the finished lower level expands your living space even further with a rec room, a second full bathroom, and two versatile bonus rooms—ideal for a home office, gym, guest space, or hobby room (note: no egress windows).
The location is amazing! Whether you're grabbing coffee, picking up groceries, or heading out for dinner, everyday errands and weekend plans are a breeze with so much just around the corner. Commuters will love the easy access to major routes and the nearby VRE station.
Living in Lake Braddock also means becoming part of a vibrant, well-loved neighborhood. It’s not uncommon to see neighbors walking their dogs around the lake or gathering at one of the two community pools on warm summer evenings. Playgrounds, tennis courts, and peaceful wooded trails are all just a short stroll away—offering the perfect balance of nature and connection. The home is also located in a highly regarded school district, with Lake Braddock Secondary School rated 8 out of 10 on GreatSchools.
This is more than just a place to live—it’s a place to feel connected, both to your home and the world around you. Come see what makes it so special.
Townhouse Details
Home Type
- Townhome
Est. Annual Taxes
- $5,751
Year Built
- Built in 1972
Lot Details
- 1,430 Sq Ft Lot
- Southeast Facing Home
- Property is Fully Fenced
- Property is in excellent condition
HOA Fees
- $105 Monthly HOA Fees
Home Design
- Colonial Architecture
- Block Foundation
- Aluminum Siding
Interior Spaces
- Property has 3 Levels
- Open Floorplan
- Ceiling Fan
- Recessed Lighting
- Bay Window
- Living Room
- Formal Dining Room
- Game Room
- Views of Woods
Kitchen
- Breakfast Area or Nook
- Eat-In Kitchen
- Gas Oven or Range
- Cooktop
- Built-In Microwave
- Dishwasher
- Kitchen Island
- Disposal
Flooring
- Wood
- Laminate
- Ceramic Tile
Bedrooms and Bathrooms
- 3 Bedrooms
- En-Suite Primary Bedroom
- Walk-In Closet
- Bathtub with Shower
Laundry
- Laundry Room
- Laundry on lower level
- Dryer
- Washer
Finished Basement
- Basement Fills Entire Space Under The House
- Connecting Stairway
Parking
- 2 Open Parking Spaces
- 2 Parking Spaces
- Parking Lot
- 2 Assigned Parking Spaces
Outdoor Features
- Patio
Schools
- Little Run Elementary School
- Lake Braddock Secondary Middle School
- Lake Braddock High School
Utilities
- Forced Air Heating and Cooling System
- Natural Gas Water Heater
Listing and Financial Details
- Tax Lot 37
- Assessor Parcel Number 0694 11 0037
Community Details
Overview
- Lake Braddock Community Association
- Lake Braddock Subdivision
- Community Lake
Amenities
- Common Area
- Community Center
Recreation
- Boat Dock
- Tennis Courts
- Community Basketball Court
- Community Playground
- Community Pool
- Jogging Path
- Bike Trail
Ownership History
Purchase Details
Home Financials for this Owner
Home Financials are based on the most recent Mortgage that was taken out on this home.Purchase Details
Home Financials for this Owner
Home Financials are based on the most recent Mortgage that was taken out on this home.Purchase Details
Home Financials for this Owner
Home Financials are based on the most recent Mortgage that was taken out on this home.Purchase Details
Home Financials for this Owner
Home Financials are based on the most recent Mortgage that was taken out on this home.Purchase Details
Purchase Details
Home Financials for this Owner
Home Financials are based on the most recent Mortgage that was taken out on this home.Purchase Details
Home Financials for this Owner
Home Financials are based on the most recent Mortgage that was taken out on this home.Similar Homes in Burke, VA
Home Values in the Area
Average Home Value in this Area
Purchase History
| Date | Type | Sale Price | Title Company |
|---|---|---|---|
| Warranty Deed | $537,500 | Old Republic National Title In | |
| Deed | $356,500 | Rgs Title | |
| Warranty Deed | $323,000 | -- | |
| Special Warranty Deed | $183,000 | -- | |
| Trustee Deed | $177,900 | -- | |
| Warranty Deed | $338,000 | -- | |
| Deed | $281,000 | -- |
Mortgage History
| Date | Status | Loan Amount | Loan Type |
|---|---|---|---|
| Open | $430,000 | New Conventional | |
| Previous Owner | $25,000 | New Conventional | |
| Previous Owner | $282,950 | New Conventional | |
| Previous Owner | $285,200 | New Conventional | |
| Previous Owner | $315,189 | FHA | |
| Previous Owner | $317,149 | FHA | |
| Previous Owner | $60,001 | New Conventional | |
| Previous Owner | $60,001 | New Conventional | |
| Previous Owner | $308,000 | Adjustable Rate Mortgage/ARM | |
| Previous Owner | $57,750 | Stand Alone Second | |
| Previous Owner | $270,400 | New Conventional | |
| Previous Owner | $224,800 | New Conventional |
Property History
| Date | Event | Price | Change | Sq Ft Price |
|---|---|---|---|---|
| 06/27/2025 06/27/25 | Sold | $537,500 | +2.4% | $302 / Sq Ft |
| 06/11/2025 06/11/25 | Pending | -- | -- | -- |
| 06/03/2025 06/03/25 | For Sale | $525,000 | +47.3% | $295 / Sq Ft |
| 02/14/2018 02/14/18 | Sold | $356,500 | +1.9% | $224 / Sq Ft |
| 01/24/2018 01/24/18 | Pending | -- | -- | -- |
| 01/19/2018 01/19/18 | For Sale | $349,888 | +8.3% | $220 / Sq Ft |
| 02/26/2014 02/26/14 | Sold | $323,000 | +0.9% | $272 / Sq Ft |
| 01/28/2014 01/28/14 | Pending | -- | -- | -- |
| 01/24/2014 01/24/14 | For Sale | $319,990 | 0.0% | $269 / Sq Ft |
| 01/17/2014 01/17/14 | Pending | -- | -- | -- |
| 01/12/2014 01/12/14 | Price Changed | $319,990 | -1.5% | $269 / Sq Ft |
| 01/09/2014 01/09/14 | Price Changed | $325,000 | -1.2% | $274 / Sq Ft |
| 01/03/2014 01/03/14 | Price Changed | $329,000 | 0.0% | $277 / Sq Ft |
| 01/03/2014 01/03/14 | For Sale | $329,000 | +1.9% | $277 / Sq Ft |
| 12/31/2013 12/31/13 | Off Market | $323,000 | -- | -- |
| 12/07/2013 12/07/13 | Price Changed | $339,900 | +3.0% | $286 / Sq Ft |
| 12/06/2013 12/06/13 | Price Changed | $329,900 | 0.0% | $278 / Sq Ft |
| 12/06/2013 12/06/13 | For Sale | $329,900 | +1.5% | $278 / Sq Ft |
| 11/04/2013 11/04/13 | Pending | -- | -- | -- |
| 10/10/2013 10/10/13 | Price Changed | $324,900 | -1.5% | $273 / Sq Ft |
| 10/03/2013 10/03/13 | For Sale | $329,900 | 0.0% | $278 / Sq Ft |
| 09/24/2013 09/24/13 | Pending | -- | -- | -- |
| 09/20/2013 09/20/13 | For Sale | $329,900 | +2.1% | $278 / Sq Ft |
| 09/20/2013 09/20/13 | Off Market | $323,000 | -- | -- |
| 09/19/2013 09/19/13 | For Sale | $329,900 | -- | $278 / Sq Ft |
Tax History Compared to Growth
Tax History
| Year | Tax Paid | Tax Assessment Tax Assessment Total Assessment is a certain percentage of the fair market value that is determined by local assessors to be the total taxable value of land and additions on the property. | Land | Improvement |
|---|---|---|---|---|
| 2024 | $5,139 | $443,620 | $145,000 | $298,620 |
| 2023 | $4,879 | $432,300 | $145,000 | $287,300 |
| 2022 | $4,530 | $396,140 | $130,000 | $266,140 |
| 2021 | $4,324 | $368,480 | $120,000 | $248,480 |
| 2020 | $4,223 | $356,800 | $115,000 | $241,800 |
| 2019 | $4,059 | $342,960 | $103,000 | $239,960 |
| 2018 | $4,098 | $356,330 | $100,000 | $256,330 |
| 2017 | $3,831 | $329,950 | $90,000 | $239,950 |
| 2016 | $3,745 | $323,290 | $90,000 | $233,290 |
| 2015 | $3,443 | $308,530 | $85,000 | $223,530 |
| 2014 | $3,260 | $292,740 | $75,000 | $217,740 |
Agents Affiliated with this Home
-
Tim Pierson

Seller's Agent in 2025
Tim Pierson
KW United
(202) 800-0800
3 in this area
304 Total Sales
-
Reagan Fox

Seller Co-Listing Agent in 2025
Reagan Fox
KW United
(703) 638-5023
1 in this area
143 Total Sales
-
Carolyn Young

Buyer's Agent in 2025
Carolyn Young
Samson Properties
(703) 261-9190
2 in this area
1,779 Total Sales
-
Crystopher Herrera

Buyer Co-Listing Agent in 2025
Crystopher Herrera
Samson Properties
(571) 201-3644
1 in this area
21 Total Sales
-
Debbie Dogrul

Seller's Agent in 2018
Debbie Dogrul
EXP Realty, LLC
(703) 783-5685
19 in this area
572 Total Sales
-
Albert Pasquali
A
Seller's Agent in 2014
Albert Pasquali
Redfin Corporation
Map
Source: Bright MLS
MLS Number: VAFX2242674
APN: 0694-11-0037
- 5039 Kenerson Dr
- 4925 Bexley Ln
- 9260 Eljames Dr
- 4700 Twinbrook Rd
- 9604 Braddock Rd
- 4906 Mcfarland Dr
- 9659 Boyett Ct
- 4716 Pickett Rd
- 5009 King David Blvd
- 5261 Dunleigh Dr
- 4622 Briar Patch Ct
- 5201 Dunleigh Dr
- 5408 Bromyard Ct
- 4601 Tara Dr
- 5019 Powell Rd
- 5216 Dunleigh Dr
- 5409 Tripolis Ct
- 4987 Dequincey Dr
- 5137 Richardson Dr
- 5135 Richardson Dr
