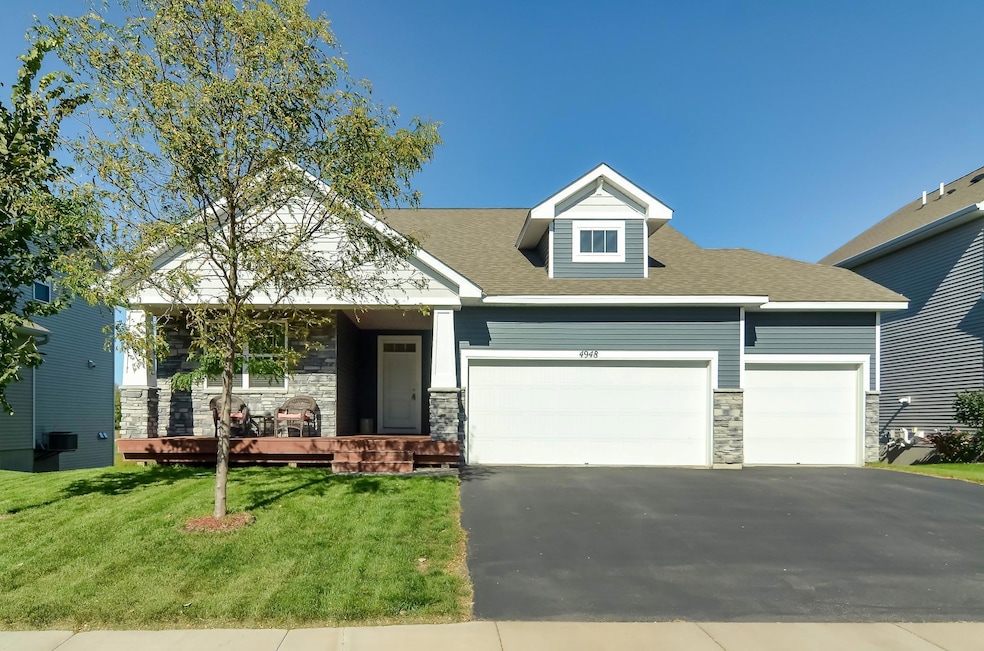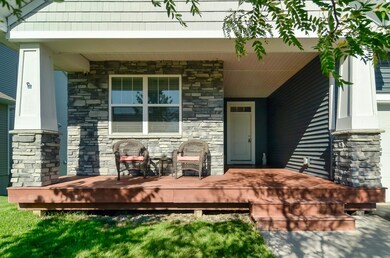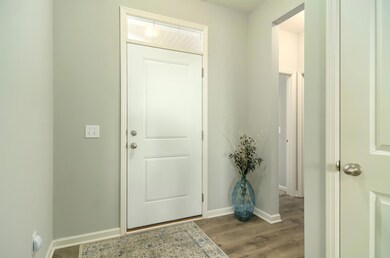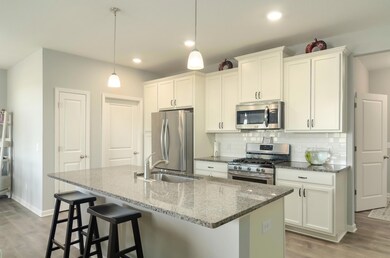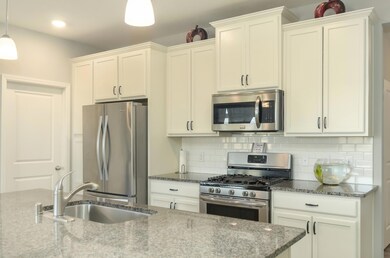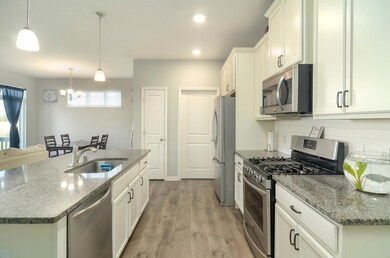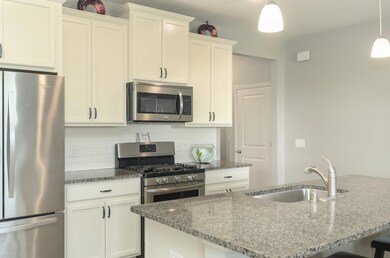
Highlights
- Stainless Steel Appliances
- 1-Story Property
- Humidifier
- 3 Car Attached Garage
- Forced Air Heating and Cooling System
- Dining Room
About This Home
As of August 2024Welcome to this former model home in the wonderful Clearwater Cove community! As a 2018 D.R. Horton model the home features the builder's highest interior finish package, as well as lots of upgrades since its completion. AND still under warranty! All living amenities on the main level. A large 4th bedroom with an en suite bathroom and a walk-in closet with custom organizers was recently completed! Kitchen features stainless steel appliances, granite, a new power garbage disposal, and a large kitchen island. Owner's suite includes a lovely owner's ensuite bath. Deck looks over a beautiful wetland area with no neighbors behind! Garage insulated to the same R-value as the home + an electric heater that gets the garage warm fast. 3rd garage stall is 23' deep--perfect for your truck or boat. The neighborhood features 2.5 miles of creek-side walking trails, trees, ponds, and a brand new community park! Bussing to White Bear and Centennial. Brand new Central Middle School is minutes away!
Home Details
Home Type
- Single Family
Est. Annual Taxes
- $5,524
Year Built
- Built in 2017
Lot Details
- 8,712 Sq Ft Lot
- Lot Dimensions are 65x125x65x125
HOA Fees
- $75 Monthly HOA Fees
Parking
- 3 Car Attached Garage
- Heated Garage
- Insulated Garage
- Garage Door Opener
Interior Spaces
- 1-Story Property
- Family Room
- Living Room with Fireplace
- Dining Room
Kitchen
- Range
- Microwave
- Dishwasher
- Stainless Steel Appliances
- Disposal
Bedrooms and Bathrooms
- 4 Bedrooms
Laundry
- Dryer
- Washer
Finished Basement
- Walk-Out Basement
- Sump Pump
- Drain
Eco-Friendly Details
- Air Exchanger
Utilities
- Forced Air Heating and Cooling System
- Humidifier
Community Details
- Association fees include professional mgmt, trash
- New Concepts Association, Phone Number (952) 259-1200
- Clearwater Cove Community
- Clearwater Cove Subdivision
Listing and Financial Details
- Assessor Parcel Number 1903121420032
Ownership History
Purchase Details
Home Financials for this Owner
Home Financials are based on the most recent Mortgage that was taken out on this home.Purchase Details
Home Financials for this Owner
Home Financials are based on the most recent Mortgage that was taken out on this home.Map
Similar Homes in Hugo, MN
Home Values in the Area
Average Home Value in this Area
Purchase History
| Date | Type | Sale Price | Title Company |
|---|---|---|---|
| Deed | $470,000 | -- | |
| Warranty Deed | $362,000 | Dhi Title Of Minnesota Inc |
Mortgage History
| Date | Status | Loan Amount | Loan Type |
|---|---|---|---|
| Previous Owner | $352,194 | New Conventional | |
| Previous Owner | $343,900 | New Conventional |
Property History
| Date | Event | Price | Change | Sq Ft Price |
|---|---|---|---|---|
| 08/28/2024 08/28/24 | Sold | $470,000 | -2.1% | $180 / Sq Ft |
| 07/21/2024 07/21/24 | Pending | -- | -- | -- |
| 07/06/2024 07/06/24 | For Sale | $479,900 | -- | $183 / Sq Ft |
Tax History
| Year | Tax Paid | Tax Assessment Tax Assessment Total Assessment is a certain percentage of the fair market value that is determined by local assessors to be the total taxable value of land and additions on the property. | Land | Improvement |
|---|---|---|---|---|
| 2023 | $5,374 | $489,600 | $151,500 | $338,100 |
| 2022 | $4,646 | $445,000 | $138,200 | $306,800 |
| 2021 | $4,354 | $372,900 | $115,000 | $257,900 |
| 2020 | $4,458 | $348,800 | $100,000 | $248,800 |
| 2019 | $3,814 | $342,500 | $90,000 | $252,500 |
| 2018 | $1,200 | $323,600 | $90,000 | $233,600 |
| 2017 | $130 | $85,000 | $85,000 | $0 |
| 2016 | -- | $9,100 | $9,100 | $0 |
Source: NorthstarMLS
MLS Number: 6556429
APN: 19-031-21-42-0032
- 4950 143rd Ct N
- 4765 Victor Path Unit 1
- 14330 Grantaire Ln N
- 4615 Victor Path Unit 4
- 4625 Victor Path Unit 3
- 4553 Victor Path Unit 1
- 4920 149th St N Unit 3
- 4820 149th St N Unit 5
- 4960 149th St N Unit 6
- 5085 149th St N Unit 3
- 4970 149th St N Unit 3
- 4383 Victor Path Unit 2
- xxxx 140th St N
- 5113 Fairpoint Dr N
- 4342 Victor Path Unit 2
- 5175 Fairpoint Dr N
- 4323 Victor Path Unit 1
- 4503 Rosemary Way Unit 6
- 4503 Rosemary Way Unit 5
- 5150 Fairpoint Dr N
