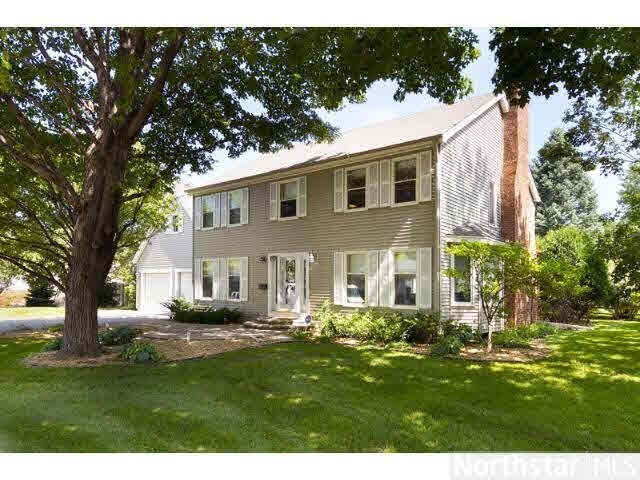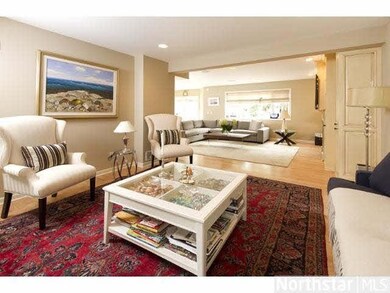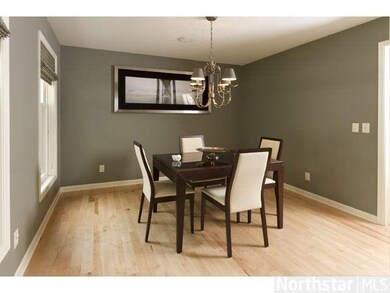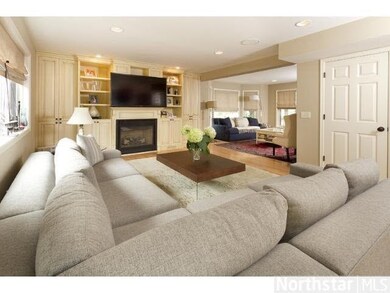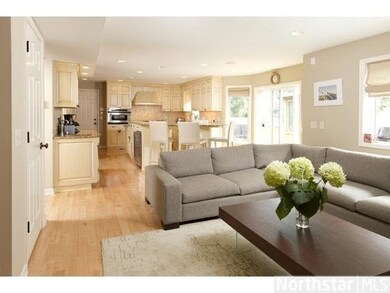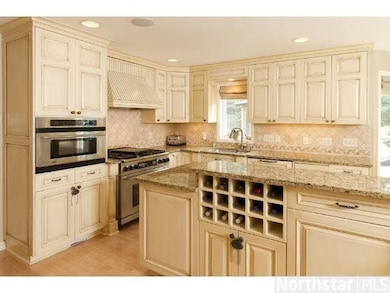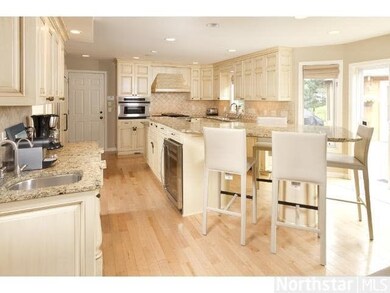
4949 Poppy Ln Edina, MN 55435
Lake Edina/Parklawn NeighborhoodHighlights
- Spa
- Deck
- Gazebo
- Cornelia Elementary School Rated A
- Wood Flooring
- Formal Dining Room
About This Home
As of July 2014Feels like NEW!! Stunning 2 story remodeled throughout, tremendous granite island Kit. w/SS appl., open Fam. Rm., great Mstr. Suite w/Fplc., 4 BR up, 5th BR & 4th BA down, 2nd flr and LL Laundry Rms. Private yard w/deck, spa & gazebo. See supplement.
Last Agent to Sell the Property
John Everett
Edina Realty, Inc. Listed on: 04/07/2014
Last Buyer's Agent
Jane Paulus
Edina Realty, Inc.
Home Details
Home Type
- Single Family
Est. Annual Taxes
- $7,469
Year Built
- Built in 1984
Lot Details
- 0.36 Acre Lot
- Lot Dimensions are 245x151x18
- Landscaped with Trees
Home Design
- Asphalt Shingled Roof
- Vinyl Siding
Interior Spaces
- 2-Story Property
- Central Vacuum
- Gas Fireplace
- Formal Dining Room
- Home Security System
- Washer and Dryer Hookup
Kitchen
- Eat-In Kitchen
- Range
- Microwave
- Dishwasher
- Trash Compactor
- Disposal
Flooring
- Wood
- Tile
Bedrooms and Bathrooms
- 5 Bedrooms
- Walk-In Closet
- Bathroom on Main Level
Finished Basement
- Basement Fills Entire Space Under The House
- Sump Pump
- Drain
- Basement Window Egress
Parking
- 2 Car Attached Garage
- Garage Door Opener
- Driveway
Outdoor Features
- Spa
- Deck
- Patio
- Gazebo
- Porch
Utilities
- Forced Air Heating and Cooling System
- Furnace Humidifier
- Water Softener is Owned
Listing and Financial Details
- Assessor Parcel Number 3102824320045
Ownership History
Purchase Details
Home Financials for this Owner
Home Financials are based on the most recent Mortgage that was taken out on this home.Purchase Details
Home Financials for this Owner
Home Financials are based on the most recent Mortgage that was taken out on this home.Purchase Details
Similar Homes in the area
Home Values in the Area
Average Home Value in this Area
Purchase History
| Date | Type | Sale Price | Title Company |
|---|---|---|---|
| Warranty Deed | $624,500 | Edina Realty Title Inc | |
| Warranty Deed | $574,000 | Edina Realty Title Inc | |
| Warranty Deed | $232,000 | -- |
Mortgage History
| Date | Status | Loan Amount | Loan Type |
|---|---|---|---|
| Open | $525,000 | New Conventional | |
| Closed | $150,000 | Credit Line Revolving | |
| Closed | $29,835 | Credit Line Revolving | |
| Closed | $499,600 | New Conventional | |
| Previous Owner | $42,200 | Credit Line Revolving | |
| Previous Owner | $417,000 | Adjustable Rate Mortgage/ARM |
Property History
| Date | Event | Price | Change | Sq Ft Price |
|---|---|---|---|---|
| 07/18/2014 07/18/14 | Sold | $624,500 | 0.0% | $208 / Sq Ft |
| 05/27/2014 05/27/14 | Pending | -- | -- | -- |
| 04/07/2014 04/07/14 | For Sale | $624,500 | +8.8% | $208 / Sq Ft |
| 06/15/2012 06/15/12 | Sold | $574,000 | -4.3% | $209 / Sq Ft |
| 01/23/2012 01/23/12 | Pending | -- | -- | -- |
| 09/12/2011 09/12/11 | For Sale | $599,900 | -- | $219 / Sq Ft |
Tax History Compared to Growth
Tax History
| Year | Tax Paid | Tax Assessment Tax Assessment Total Assessment is a certain percentage of the fair market value that is determined by local assessors to be the total taxable value of land and additions on the property. | Land | Improvement |
|---|---|---|---|---|
| 2023 | $8,769 | $692,500 | $325,000 | $367,500 |
| 2022 | $8,436 | $663,500 | $297,900 | $365,600 |
| 2021 | $8,244 | $590,400 | $265,500 | $324,900 |
| 2020 | $8,645 | $577,000 | $250,700 | $326,300 |
| 2019 | $8,615 | $593,300 | $265,500 | $327,800 |
| 2018 | $8,438 | $592,400 | $263,200 | $329,200 |
| 2017 | $7,930 | $529,300 | $209,200 | $320,100 |
| 2016 | $8,226 | $539,700 | $218,200 | $321,500 |
| 2015 | $7,927 | $536,600 | $213,700 | $322,900 |
| 2014 | -- | $526,200 | $202,500 | $323,700 |
Agents Affiliated with this Home
-
J
Seller's Agent in 2014
John Everett
Edina Realty, Inc.
-
J
Buyer's Agent in 2014
Jane Paulus
Edina Realty, Inc.
-
K
Seller's Agent in 2012
Kim Melin
Edina Realty, Inc.
-
A
Buyer's Agent in 2012
Anne Shaeffer
Lakes Sotheby's International
Map
Source: REALTOR® Association of Southern Minnesota
MLS Number: 4599957
APN: 31-028-24-32-0045
- 4920 Lantana Ln
- 4909 Trillium Ln
- 4351 Parklawn Ave Unit 105E
- 4351 Parklawn Ave Unit 110E
- 4351 Parklawn Ave Unit 209E
- 4351 Parklawn Ave Unit 104E
- 4405 Dunham Dr
- 7100 Metro Blvd Unit 113
- 7100 Metro Blvd Unit 401
- 7100 Metro Blvd Unit 416
- 7100 Metro Blvd Unit 210
- 7100 Metro Blvd Unit 415
- 7100 Metro Blvd Unit 206
- 7330 Cornelia Dr
- 8207 Norman Creek Trail
- 5157 Abercrombie Dr
- 5212 W 70th St
- 4100 Parklawn Ave Unit 309
- 4100 Parklawn Ave Unit 118
- 4713 Dunberry Ln
