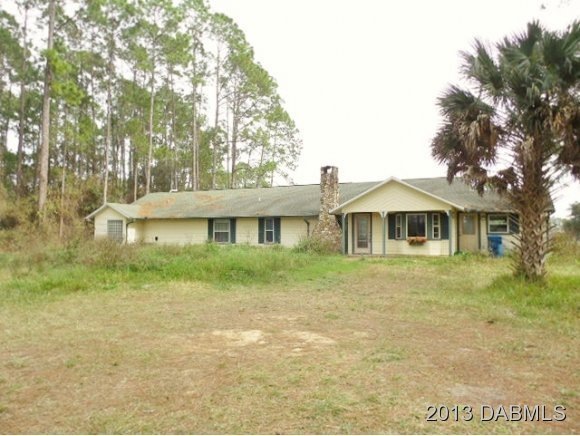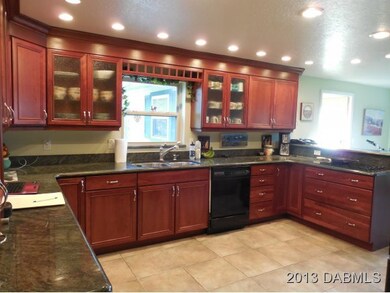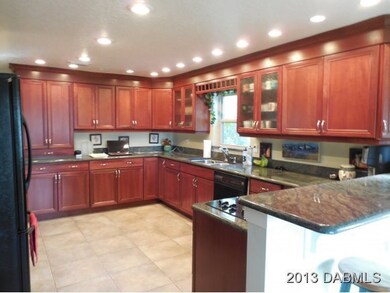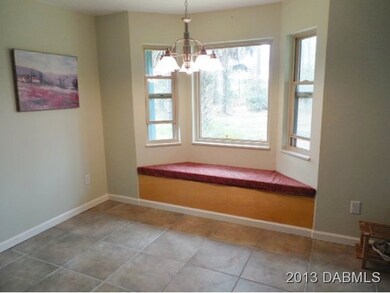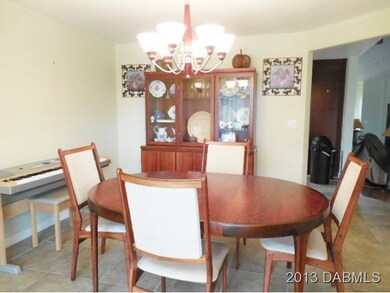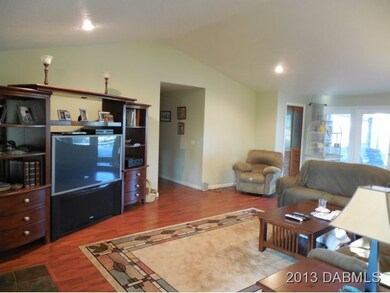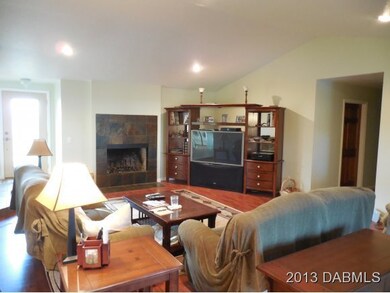
495 County Rd New Smyrna Beach, FL 32168
Samsula-Spruce Creek NeighborhoodHighlights
- Lake Front
- In Ground Pool
- Deck
- Community Stables
- Home fronts a pond
- Wooded Lot
About This Home
As of September 2018Gated private drive will lead you to your fenced in 14 acres equestrian estate. This 2004 custom built home offers 4 bedrooms, 3 baths, The family room offers vaulted ceilings, wood burning fireplace, and surround sound. The dining room and family room both have double glass doors that open onto the large pavered screened-in pool deck which is ideal for entertaining. The salt system pool has a fountain which all overlooks the back pond (pond is drained now but was stocked with fish at one time). Kitchen has upgraded appliances, 42 inch cherry wood cabinetry, loads of granite counters tops making for ample work space, breakfast bar and large breakfast nook with window seat overlooking private wooded front yard. Master suite features vaulted ceiling, fireplace, chandler lighting, walk-i n closet, also offers a private entrance. The master bath maple cabinetry large vanity with his and her sinks, large walk-in shower with rain soft shower & Jacuzzi tub. Some of the other features include inside laundry/mud room with private entrance, double electric panels, 2 A/C units, hurricane rated windows with fiberglass, interior walls insulated to be sound proof and Hardy Plank Siding. Bring your horses, stables offer 4 standard stalls with 2 matting stalls one at each end for a total of 6 stalls. There is an outbuilding that use to be a hen house but was converted owners lived in it for 1 -1/2 years while home was being built. Needs TLC to get it back in shape
Last Agent to Sell the Property
Terrie Fuehrer
RE/MAX Property Centre Listed on: 01/16/2013
Home Details
Home Type
- Single Family
Est. Annual Taxes
- $5,903
Year Built
- Built in 2003
Lot Details
- Home fronts a pond
- Lake Front
- Property fronts a private road
- Dirt Road
- Fenced
- Wooded Lot
Property Views
- Lake
- Pond
Home Design
- Ranch Style House
- Shingle Roof
Interior Spaces
- 2,334 Sq Ft Home
- Ceiling Fan
- Fireplace
- Family Room
- Dining Room
- Screened Porch
- Utility Room
Kitchen
- Gas Cooktop
- Microwave
- Dishwasher
- Disposal
Flooring
- Wood
- Laminate
- Tile
Bedrooms and Bathrooms
- 4 Bedrooms
- 2 Full Bathrooms
Pool
- In Ground Pool
- Screen Enclosure
Outdoor Features
- Deck
- Screened Patio
- Separate Outdoor Workshop
Farming
- Agricultural
Utilities
- Central Heating and Cooling System
- Private Water Source
- Water Softener is Owned
Listing and Financial Details
- Homestead Exemption
- Assessor Parcel Number 721100000131
Community Details
Overview
- No Home Owners Association
- Not On The List Subdivision
Recreation
- Community Stables
Similar Homes in New Smyrna Beach, FL
Home Values in the Area
Average Home Value in this Area
Property History
| Date | Event | Price | Change | Sq Ft Price |
|---|---|---|---|---|
| 09/18/2018 09/18/18 | Sold | $580,000 | -12.8% | $250 / Sq Ft |
| 08/18/2018 08/18/18 | Pending | -- | -- | -- |
| 07/12/2018 07/12/18 | For Sale | $665,000 | +131.7% | $286 / Sq Ft |
| 06/26/2013 06/26/13 | Sold | $287,000 | 0.0% | $123 / Sq Ft |
| 02/01/2013 02/01/13 | Pending | -- | -- | -- |
| 01/16/2013 01/16/13 | For Sale | $287,000 | -- | $123 / Sq Ft |
Tax History Compared to Growth
Agents Affiliated with this Home
-
Walter Borgen

Seller's Agent in 2018
Walter Borgen
RE/MAX
(386) 334-4809
2 in this area
172 Total Sales
-
T
Seller's Agent in 2013
Terrie Fuehrer
RE/MAX Property Centre
Map
Source: Daytona Beach Area Association of REALTORS®
MLS Number: 539826
- 3834 Pioneer Trail
- 3650 Pepper Ln
- 185 Brookside Dr
- 240 Spring Forest Dr
- 2800 Tomoka Farms Rd
- 3625 Pioneer Trail
- 3592 Grande Tuscany Way
- 0 Charles St
- 260 Country Circle Dr W
- 816 Russell Rd
- 3548 Tuscany Reserve Blvd
- 3642 Charles St
- 3615 Marisol Ct
- 3611 Marisol Ct
- 637 Marisol Dr
- 816 Russell Rd
- 3555 Maribella Dr
- 305 Country Circle Dr E
- 175 Lakeside Dr E
- 594 Marisol Dr
