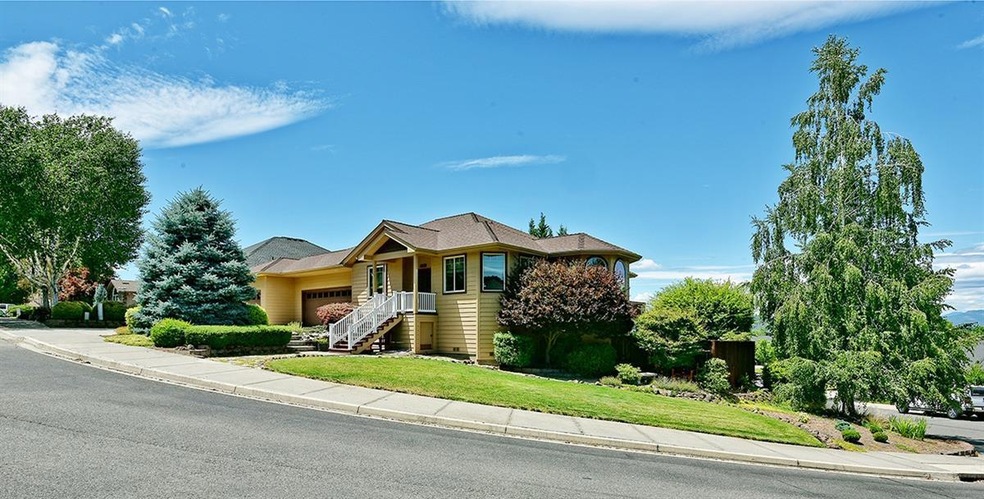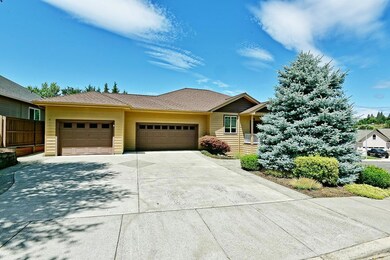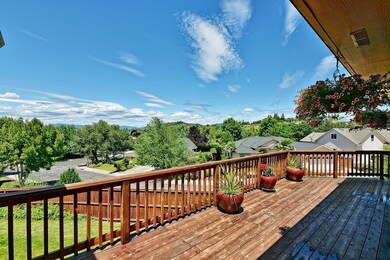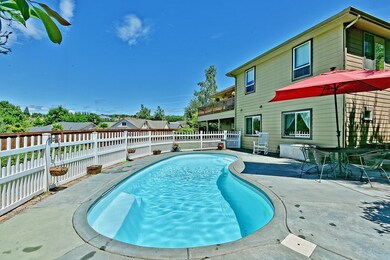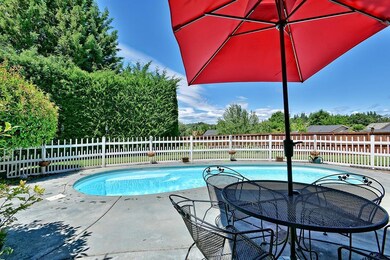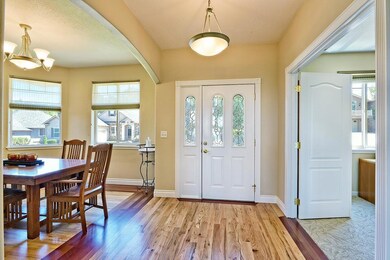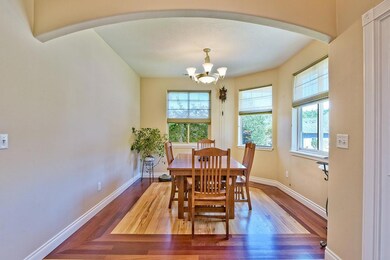
495 Quail Run Eagle Point, OR 97524
Highlights
- Outdoor Pool
- Deck
- Main Floor Primary Bedroom
- Mountain View
- Wood Flooring
- <<bathWSpaHydroMassageTubToken>>
About This Home
As of March 2024Stately home with beautiful views in highly desirable Eagle Point Golf Course Community. If you have been searching for a home with room for everyone that is great for entertaining, this could be the one! Spacious living room w/coffered ceilings, gas fireplace, large windows w/lovely views & French doors to the deck. Kitchen features granite counters, tons of cabinetry, stainless appliances & breakfast nook. Formal dining room has tons of natural light. Large main level master w/walk-in closet & on-suite bathroom that features jetted tub & separate shower. Nice sized office, laundry room & half bath finish off the main level. Downstairs you will find another spacious master suite with a gas fireplace, on-suite bathroom, huge master closet & it's very own laundry room. There are 2 additional bedrooms & guest bath. Private backyard w lovely in ground pool & patio. Central vacuum system helps make cleaning a breeze. 3 car garage and tons of extra storage space throughout the home!
Last Agent to Sell the Property
John L. Scott Medford License #201213380 Listed on: 07/17/2019

Home Details
Home Type
- Single Family
Est. Annual Taxes
- $5,952
Year Built
- Built in 2002
Lot Details
- 0.28 Acre Lot
- Fenced
- Property is zoned R-1-8, R-1-8
Parking
- 3 Car Attached Garage
- Driveway
Home Design
- Frame Construction
- Composition Roof
- Concrete Perimeter Foundation
Interior Spaces
- 3,339 Sq Ft Home
- 2-Story Property
- Central Vacuum
- Ceiling Fan
- Gas Fireplace
- Double Pane Windows
- Vinyl Clad Windows
- Mountain Views
Kitchen
- <<OvenToken>>
- Range<<rangeHoodToken>>
- Dishwasher
- Disposal
Flooring
- Wood
- Carpet
- Tile
Bedrooms and Bathrooms
- 4 Bedrooms
- Primary Bedroom on Main
- Walk-In Closet
- <<bathWSpaHydroMassageTubToken>>
Home Security
- Carbon Monoxide Detectors
- Fire and Smoke Detector
Outdoor Features
- Outdoor Pool
- Deck
- Patio
Utilities
- Cooling Available
- Heating System Uses Natural Gas
- Heat Pump System
- Water Heater
Listing and Financial Details
- Exclusions: Fridge, W/D, Seller's personal property
- Assessor Parcel Number 10958122
Ownership History
Purchase Details
Home Financials for this Owner
Home Financials are based on the most recent Mortgage that was taken out on this home.Purchase Details
Home Financials for this Owner
Home Financials are based on the most recent Mortgage that was taken out on this home.Purchase Details
Home Financials for this Owner
Home Financials are based on the most recent Mortgage that was taken out on this home.Purchase Details
Home Financials for this Owner
Home Financials are based on the most recent Mortgage that was taken out on this home.Purchase Details
Home Financials for this Owner
Home Financials are based on the most recent Mortgage that was taken out on this home.Similar Homes in Eagle Point, OR
Home Values in the Area
Average Home Value in this Area
Purchase History
| Date | Type | Sale Price | Title Company |
|---|---|---|---|
| Warranty Deed | $615,000 | First American Title | |
| Warranty Deed | $521,000 | First American | |
| Interfamily Deed Transfer | -- | None Available | |
| Interfamily Deed Transfer | -- | Amerititle | |
| Interfamily Deed Transfer | -- | Amerititle | |
| Warranty Deed | $332,000 | Amerititle |
Mortgage History
| Date | Status | Loan Amount | Loan Type |
|---|---|---|---|
| Open | $628,222 | New Conventional | |
| Previous Owner | $500,000 | Credit Line Revolving | |
| Previous Owner | $416,800 | New Conventional | |
| Previous Owner | $294,000 | New Conventional | |
| Previous Owner | $125,000 | Unknown | |
| Previous Owner | $180,000 | Unknown | |
| Previous Owner | $135,000 | No Value Available |
Property History
| Date | Event | Price | Change | Sq Ft Price |
|---|---|---|---|---|
| 03/05/2024 03/05/24 | Sold | $615,000 | 0.0% | $184 / Sq Ft |
| 02/05/2024 02/05/24 | Pending | -- | -- | -- |
| 02/01/2024 02/01/24 | For Sale | $615,000 | 0.0% | $184 / Sq Ft |
| 01/08/2024 01/08/24 | Pending | -- | -- | -- |
| 12/11/2023 12/11/23 | For Sale | $615,000 | +18.0% | $184 / Sq Ft |
| 09/11/2019 09/11/19 | Sold | $521,000 | -0.8% | $156 / Sq Ft |
| 08/05/2019 08/05/19 | Pending | -- | -- | -- |
| 07/17/2019 07/17/19 | For Sale | $525,000 | -- | $157 / Sq Ft |
Tax History Compared to Growth
Tax History
| Year | Tax Paid | Tax Assessment Tax Assessment Total Assessment is a certain percentage of the fair market value that is determined by local assessors to be the total taxable value of land and additions on the property. | Land | Improvement |
|---|---|---|---|---|
| 2025 | $6,360 | $464,790 | $93,770 | $371,020 |
| 2024 | $6,360 | $451,260 | $91,030 | $360,230 |
| 2023 | $6,144 | $438,120 | $88,380 | $349,740 |
| 2022 | $5,976 | $438,120 | $88,380 | $349,740 |
| 2021 | $5,800 | $425,360 | $85,800 | $339,560 |
| 2020 | $6,161 | $412,980 | $83,300 | $329,680 |
| 2019 | $6,067 | $389,290 | $78,520 | $310,770 |
| 2018 | $5,952 | $377,960 | $76,230 | $301,730 |
| 2017 | $5,805 | $377,960 | $76,230 | $301,730 |
| 2016 | $5,692 | $356,280 | $71,840 | $284,440 |
| 2015 | $5,506 | $356,280 | $71,840 | $284,440 |
| 2014 | $5,349 | $335,840 | $67,720 | $268,120 |
Agents Affiliated with this Home
-
DeAnna Sickler & Dyan Lane

Seller's Agent in 2024
DeAnna Sickler & Dyan Lane
John L. Scott Ashland
(541) 414-4663
395 Total Sales
-
Jennifer Zeulner
J
Buyer's Agent in 2024
Jennifer Zeulner
Cascade Hasson Sotheby's International Realty
(541) 301-7829
53 Total Sales
-
Sara DeVries

Seller's Agent in 2019
Sara DeVries
John L. Scott Medford
(541) 890-7458
99 Total Sales
-
Janet Lopez

Buyer's Agent in 2019
Janet Lopez
Top Agents Real Estate Company
(541) 601-1956
35 Total Sales
Map
Source: Oregon Datashare
MLS Number: 103004395
APN: 10958122
- 1285 Stonegate Dr Unit 475
- 1255 Poppy Ridge Dr
- 494 Pinnacle Ridge
- 107 Stonegate Dr Unit 469
- 113 Stonegate Dr Unit 468
- 1171 Pumpkin Unit 325
- 101 Stonegate Dr Unit 470
- 1273 Stonegate Dr Unit 477
- 108 Stonegate Dr Unit 471
- 1297 Stonegate Dr Unit 473
- 112 Valemont Dr Unit 17
- 115 Valemont Dr Unit 33
- 127 Valemont Dr Unit 35
- 131 Spanish Bay Ct
- 121 Valemont Dr Unit 34
- 389 Leandra Ln
- 133 Valemont Dr Unit 36
- 669 Old Waverly Way Unit 20
- 118 Valemont Dr Unit 16
- 148 Valemont Dr Unit 11
