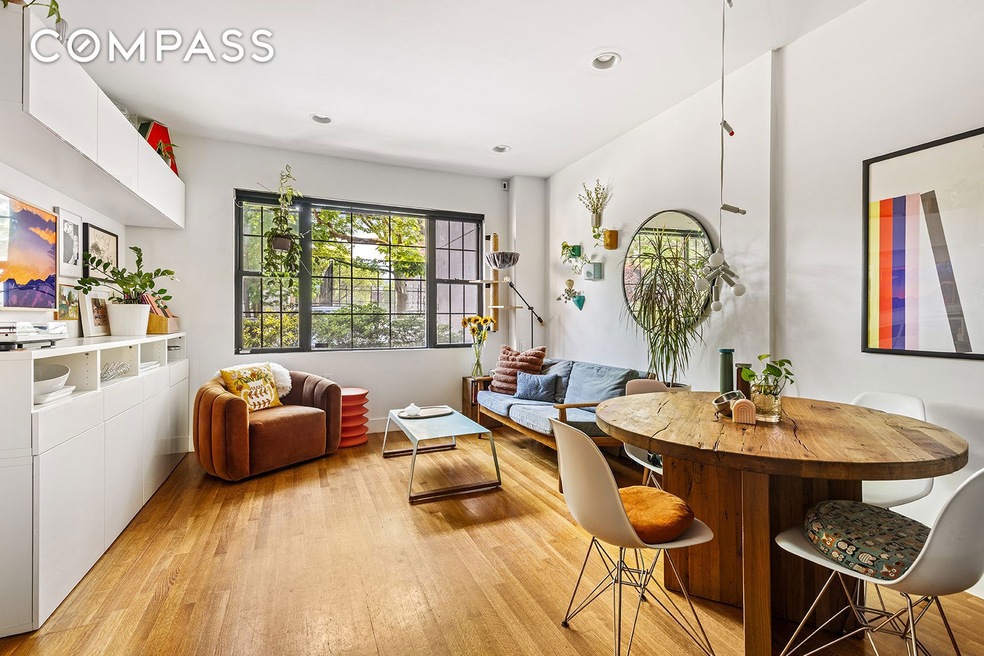
495 Rutland Rd Unit 1 New York, NY 11203
East Flatbush NeighborhoodHighlights
- Wood Flooring
- Soaking Tub
- Central Heating and Cooling System
- Private Yard
- Recessed Lighting
- 2-minute walk to George Wingate Park
About This Home
As of July 2025Pull right into your dream home on Rutland Road! Spanning over 1,400 square feet interior, this spacious two bedroom + huge rec room, garden duplex comes with a PRIVATE PARKING SPOT in an intimate three unit condo building at the border of Prospect Lefferts Gardens and Crown Heights.
The main level opens into an open living room and kitchen that is flooded with southern light. High ceilings on both levels lend this apartment the feeling of of a mini townhouse. The apartment features stainless steel appliances, quartz countertops, hardwood floors throughout, and a washer/dryer in the unit. The temperature is controlled through a central HVAC system in the apartment. Two queen size bedrooms are quietly positioned in the back of the main floor. There are two full bathrooms boasting a soaking tub, as well as a spacious half bath downstairs.
The lower level of the home opens up to an oversized, windowed recreation room downstairs, currently styled as both a guest room and a huge family room—ideal for entertaining guests, movie nights, or a cozy evening in. The area could easily be repurposed into a sizable primary suite, home office, plus den.
The real showstopper? A gorgeous, lush private backyard that's your very own urban retreat. Accessible from both levels, whether you're hosting summer BBQs or simply enjoying a peaceful morning coffee, this outdoor space is a true haven. Plus, with a private parking spot, convenience is at your doorstep. No more circling the block searching for a space—just pull in and you're home.
495 Rutland Road is a boutique condominium conveniently located across from Wingate Park, which has a playground, running track, handball courts and much more. Transportation is easy with convenient access to the 2 and 5 subway train lines at the Winthrop or Sterling Street stops and Citibike across the street. Great shops, coffee bars, restaurants and bakeries only a few blocks away on Nostrand Avenue.
Don't miss this opportunity to make this chic and welcoming home yours!
Property Details
Home Type
- Condominium
Est. Annual Taxes
- $5,448
Year Built
- Built in 2014
HOA Fees
- $576 Monthly HOA Fees
Parking
- Assigned Parking
Interior Spaces
- 1,405 Sq Ft Home
- 3-Story Property
- Recessed Lighting
- Wood Flooring
- Laundry in unit
Kitchen
- Gas Cooktop
- Dishwasher
Bedrooms and Bathrooms
- 3 Bedrooms
- Soaking Tub
Additional Features
- Private Yard
- Central Heating and Cooling System
Community Details
- 3 Units
- Wingate Subdivision
Listing and Financial Details
- Legal Lot and Block 1101 / 04803
Ownership History
Purchase Details
Home Financials for this Owner
Home Financials are based on the most recent Mortgage that was taken out on this home.Similar Homes in the area
Home Values in the Area
Average Home Value in this Area
Purchase History
| Date | Type | Sale Price | Title Company |
|---|---|---|---|
| Deed | $753,500 | -- |
Mortgage History
| Date | Status | Loan Amount | Loan Type |
|---|---|---|---|
| Open | $178,000 | Unknown | |
| Open | $684,600 | Unknown | |
| Closed | $674,100 | Unknown |
Property History
| Date | Event | Price | Change | Sq Ft Price |
|---|---|---|---|---|
| 07/23/2025 07/23/25 | Sold | $968,000 | -0.7% | $689 / Sq Ft |
| 06/13/2025 06/13/25 | Pending | -- | -- | -- |
| 05/17/2025 05/17/25 | For Sale | $975,000 | -- | $694 / Sq Ft |
Tax History Compared to Growth
Tax History
| Year | Tax Paid | Tax Assessment Tax Assessment Total Assessment is a certain percentage of the fair market value that is determined by local assessors to be the total taxable value of land and additions on the property. | Land | Improvement |
|---|---|---|---|---|
| 2025 | $5,459 | $62,049 | $4,776 | $57,273 |
| 2024 | $5,459 | $49,008 | $4,776 | $44,232 |
| 2023 | $5,520 | $43,318 | $4,776 | $38,542 |
| 2022 | $5,385 | $39,933 | $4,776 | $35,157 |
| 2021 | $5,356 | $39,227 | $4,776 | $34,451 |
| 2020 | $5,082 | $31,460 | $4,776 | $26,684 |
| 2019 | $4,738 | $28,532 | $4,776 | $23,756 |
Agents Affiliated with this Home
-
Margaret Caplis
M
Seller's Agent in 2025
Margaret Caplis
Compass
(347) 556-4437
2 in this area
13 Total Sales
Map
Source: Real Estate Board of New York (REBNY)
MLS Number: RLS20024775
APN: 04803-1101
- 502 Midwood St
- 487 Midwood St
- 519 Maple St Unit 1 B
- 23 Palm Ct
- 556 E New York Ave
- 406 Midwood St Unit 1-C
- 406 Midwood St Unit PH
- 406 Midwood St Unit 2 A
- 406 Midwood St Unit 3-B
- 406 Midwood St Unit 2 B
- 406 Midwood St Unit PHA
- 406 Midwood St Unit 1 A
- 421 Maple St Unit 1 A
- 625 New York Ave Unit 3B
- 625 New York Ave Unit 3E
- 625 New York Ave Unit 3D
- 625 New York Ave Unit 3C
- 625 New York Ave Unit 3K
- 625 New York Ave Unit 3A
- 625 New York Ave Unit 2I
