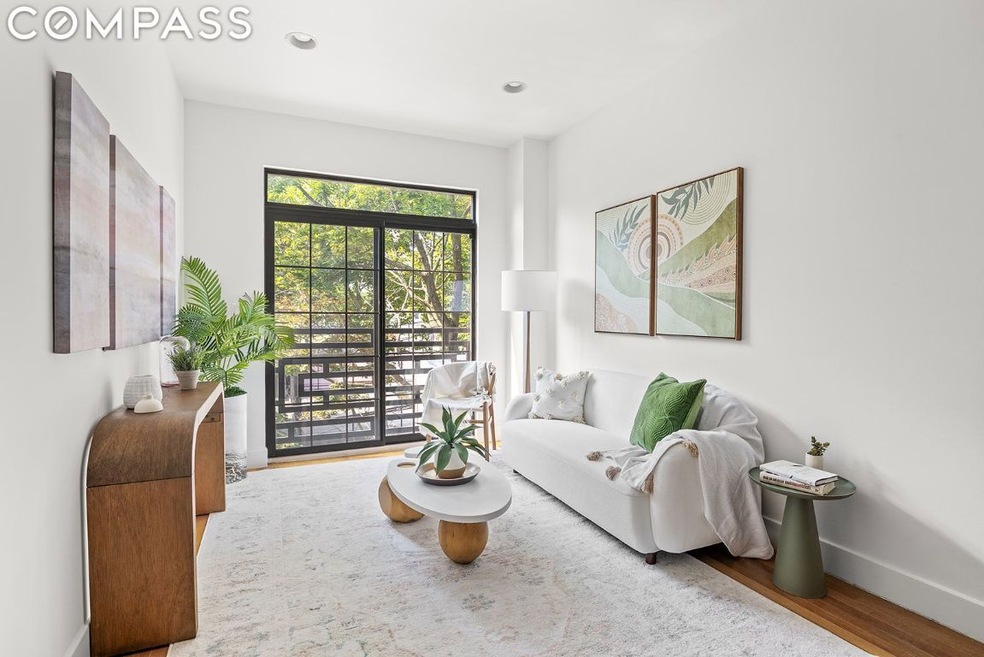
495 Rutland Rd Unit 3 New York, NY 11203
East Flatbush NeighborhoodHighlights
- Wood Flooring
- Soaking Tub
- No Heating
- Balcony
- Central Air
- 2-minute walk to George Wingate Park
About This Home
As of October 2024Private floor, 3 bedroom, 2 full bath condo, with outdoor space, on the border between Prospect Lefferts garden and Crown Heights. Benefit from low monthlies in a large space, 972 square feet, across from Wingate Park in a well-maintained boutique condominium.
Floor to ceiling windows let beautiful Southern light in to your living room with treetop park views. The open kitchen has ample white stone counter space for any chef. Stainless steel appliances include a new Bosch dishwasher, LG refrigerator and a Whirlpool oven and stove, plus a Braun vent hood over the stove. There is central heat and air throughout as well as a 2 year old Miele washer and dryer in unit, as well. Interior add ons include Yale locks, a ring doorbell and hue lights.
Hardwood floors span the apartment. The front bedroom makes a great office or guest bed. The two back bedrooms are super quiet with garden views. Easily fit queen beds and full furniture sets or even a king size bed and desk in your primary en suite. There’s a balcony with planters off of the en suite for calming coffee breaks. Both bathrooms boast deep soaking tubs, spa shower heads and marble tile.
This self managed condo takes great care of their building. They put on a new roof in 2020 and added a sump pump to their basement in 2022. Pets are allowed and bike storage is available. Conveniently located across from Wingate Park, which has a playground, running track, handball courts and more.
Property Details
Home Type
- Condominium
Est. Annual Taxes
- $5,148
Year Built
- Built in 2014
HOA Fees
- $554 Monthly HOA Fees
Interior Spaces
- 972 Sq Ft Home
- 3-Story Property
- Wood Flooring
- Laundry in unit
Kitchen
- Gas Cooktop
- Range Hood
- Dishwasher
Bedrooms and Bathrooms
- 3 Bedrooms
- 2 Full Bathrooms
- Soaking Tub
Outdoor Features
- Balcony
Utilities
- Central Air
- No Heating
Community Details
- 3 Units
- Wingate Subdivision
Listing and Financial Details
- Legal Lot and Block 1103 / 04803
Ownership History
Purchase Details
Home Financials for this Owner
Home Financials are based on the most recent Mortgage that was taken out on this home.Purchase Details
Home Financials for this Owner
Home Financials are based on the most recent Mortgage that was taken out on this home.Similar Homes in the area
Home Values in the Area
Average Home Value in this Area
Purchase History
| Date | Type | Sale Price | Title Company |
|---|---|---|---|
| Deed | $705,000 | -- | |
| Deed | $610,950 | -- | |
| Deed | $610,950 | -- |
Mortgage History
| Date | Status | Loan Amount | Loan Type |
|---|---|---|---|
| Open | $564,000 | Purchase Money Mortgage | |
| Previous Owner | $9,365 | Unknown | |
| Previous Owner | $480,000 | New Conventional | |
| Previous Owner | $4,500 | Purchase Money Mortgage |
Property History
| Date | Event | Price | Change | Sq Ft Price |
|---|---|---|---|---|
| 10/25/2024 10/25/24 | Sold | $705,000 | +0.7% | $725 / Sq Ft |
| 08/30/2024 08/30/24 | Pending | -- | -- | -- |
| 07/11/2024 07/11/24 | For Sale | $700,000 | 0.0% | $720 / Sq Ft |
| 04/19/2016 04/19/16 | Rented | -- | -- | -- |
| 03/20/2016 03/20/16 | Under Contract | -- | -- | -- |
| 01/27/2016 01/27/16 | For Rent | -- | -- | -- |
Tax History Compared to Growth
Tax History
| Year | Tax Paid | Tax Assessment Tax Assessment Total Assessment is a certain percentage of the fair market value that is determined by local assessors to be the total taxable value of land and additions on the property. | Land | Improvement |
|---|---|---|---|---|
| 2024 | $5,158 | $46,304 | $4,513 | $41,791 |
| 2023 | $5,215 | $40,928 | $4,513 | $36,415 |
| 2022 | $3,816 | $37,730 | $4,513 | $33,217 |
| 2021 | $5,060 | $37,063 | $4,513 | $32,550 |
| 2020 | $4,801 | $26,958 | $4,513 | $22,445 |
| 2019 | $4,476 | $26,958 | $4,513 | $22,445 |
Agents Affiliated with this Home
-
Margaret Caplis
M
Seller's Agent in 2024
Margaret Caplis
Compass
(347) 556-4437
1 in this area
12 Total Sales
-
Carlos Saavedra

Seller's Agent in 2016
Carlos Saavedra
Park Property Advisors
(917) 686-7526
73 Total Sales
Map
Source: Real Estate Board of New York (REBNY)
MLS Number: RLS10983821
APN: 04803-1103
- 495 Rutland Rd Unit 1
- 502 Midwood St
- 487 Midwood St
- 519 Maple St Unit 1 B
- 23 Palm Ct
- 556 E New York Ave
- 412 Rutland Rd
- 406 Midwood St Unit 1-C
- 406 Midwood St Unit PH
- 406 Midwood St Unit 2 A
- 406 Midwood St Unit 3-B
- 406 Midwood St Unit 2 B
- 406 Midwood St Unit PHA
- 406 Midwood St Unit 1 A
- 421 Maple St Unit 1 A
- 625 New York Ave Unit 3E
- 625 New York Ave Unit 3D
- 625 New York Ave Unit 3C
- 625 New York Ave Unit 3K
- 625 New York Ave Unit 3A
