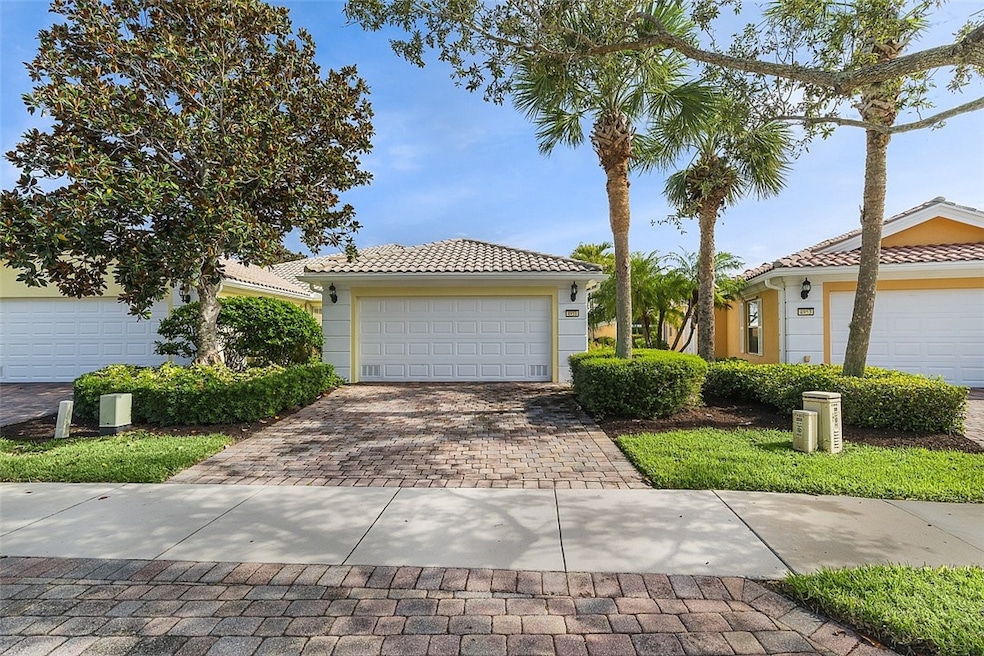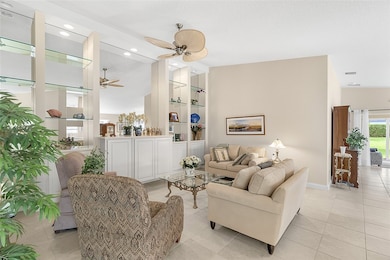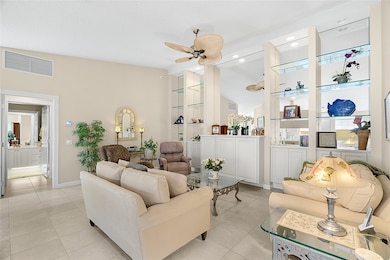
4951 Corsica Square Vero Beach, FL 32967
Waterway Village NeighborhoodEstimated payment $2,077/month
Highlights
- Fitness Center
- Gated Community
- Garden View
- Gas Heated Pool
- Clubhouse
- High Ceiling
About This Home
PRICE REDUCED! Winter Getaway in Resort Community ~ 2 BD/2 BA villa w/Impact Enclosed Porch w/Sliding Doors for comfort in the Summer as well as the Winter! Soft Grey Cabinets; corian countertops; SS Appliances; built in wall unit in family room for extra storage; split bedrooms for guest privacy both w/walk-in closets; walk-in shower in primary suite area for easy access; safe room; venetian blinds in main living area; privacy walls between homes; 2018 AC & Safe Room. Amenities: Heated pool, fitness center, tennis/pickleball courts; clubhouse and outside gathering area for social events!
Listing Agent
RE/MAX Crown Realty VB Brokerage Phone: 772-999-5470 License #3427682 Listed on: 06/18/2025

Home Details
Home Type
- Single Family
Est. Annual Taxes
- $2,476
Year Built
- Built in 2006
Lot Details
- Lot Dimensions are 30x135
- North Facing Home
- Sprinkler System
Parking
- 2 Car Garage
Home Design
- Tile Roof
- Rolled or Hot Mop Roof
Interior Spaces
- 1,541 Sq Ft Home
- 1-Story Property
- Partially Furnished
- Built-In Features
- High Ceiling
- Window Treatments
- Sliding Doors
- Garden Views
- Fire and Smoke Detector
Kitchen
- Range
- Microwave
- Dishwasher
- Disposal
Flooring
- Carpet
- Tile
Bedrooms and Bathrooms
- 2 Bedrooms
- Split Bedroom Floorplan
- Walk-In Closet
- 2 Full Bathrooms
Laundry
- Laundry Room
- Dryer
- Washer
- Laundry Tub
Pool
- Gas Heated Pool
- Fence Around Pool
Outdoor Features
- Enclosed Patio or Porch
- Rain Gutters
Utilities
- Central Heating and Cooling System
- Electric Water Heater
Listing and Financial Details
- Tax Lot 173
- Assessor Parcel Number 32392100010000000173.0
Community Details
Overview
- Association fees include common areas, cable TV, internet, ground maintenance, recreation facilities, reserve fund, security
- A R Choice Association
- Isles At Waterway Village Subdivision
Amenities
- Clubhouse
- Game Room
Recreation
- Tennis Courts
- Fitness Center
- Community Pool
- Park
Security
- Gated Community
Map
Home Values in the Area
Average Home Value in this Area
Tax History
| Year | Tax Paid | Tax Assessment Tax Assessment Total Assessment is a certain percentage of the fair market value that is determined by local assessors to be the total taxable value of land and additions on the property. | Land | Improvement |
|---|---|---|---|---|
| 2024 | $2,361 | $313,032 | $21,250 | $291,782 |
| 2023 | $2,361 | $196,556 | $0 | $0 |
| 2022 | $2,294 | $190,831 | $0 | $0 |
| 2021 | $2,278 | $185,273 | $0 | $0 |
| 2020 | $2,264 | $182,715 | $0 | $0 |
| 2019 | $2,261 | $178,607 | $0 | $0 |
| 2018 | $2,238 | $175,277 | $0 | $0 |
| 2017 | $1,676 | $137,410 | $0 | $0 |
| 2016 | $2,852 | $175,390 | $0 | $0 |
| 2015 | $1,852 | $142,480 | $0 | $0 |
| 2014 | $1,791 | $141,350 | $0 | $0 |
Property History
| Date | Event | Price | List to Sale | Price per Sq Ft | Prior Sale |
|---|---|---|---|---|---|
| 10/31/2025 10/31/25 | Price Changed | $355,000 | -2.7% | $230 / Sq Ft | |
| 07/29/2025 07/29/25 | Price Changed | $365,000 | -1.4% | $237 / Sq Ft | |
| 06/18/2025 06/18/25 | For Sale | $370,000 | +72.1% | $240 / Sq Ft | |
| 10/30/2017 10/30/17 | Sold | $215,000 | -8.5% | $126 / Sq Ft | View Prior Sale |
| 09/30/2017 09/30/17 | Pending | -- | -- | -- | |
| 12/16/2016 12/16/16 | For Sale | $235,000 | +8.8% | $138 / Sq Ft | |
| 04/01/2016 04/01/16 | Sold | $216,000 | -5.7% | $140 / Sq Ft | View Prior Sale |
| 03/02/2016 03/02/16 | Pending | -- | -- | -- | |
| 01/05/2016 01/05/16 | For Sale | $229,000 | -- | $149 / Sq Ft |
Purchase History
| Date | Type | Sale Price | Title Company |
|---|---|---|---|
| Warranty Deed | $215,000 | Ocaenside Title & Escrow | |
| Warranty Deed | $216,000 | Principal Title Services Llc | |
| Warranty Deed | $140,800 | Oceanside Title & Escrow | |
| Special Warranty Deed | $282,600 | American Title Of The Palm B |
Mortgage History
| Date | Status | Loan Amount | Loan Type |
|---|---|---|---|
| Previous Owner | $226,080 | New Conventional |
About the Listing Agent
Diane's Other Listings
Source: REALTORS® Association of Indian River County
MLS Number: 288946
APN: 32-39-21-00010-0000-00173.0
- 4955 Corsica Square
- 4944 Corsica Square
- 5465 Dominica St
- 4997 Corsica Square
- 5430 Dominica St
- 5477 Arabella Ln
- 4886 Arabella Cir
- 5465 Corsica Place
- 5764 Arabella Ln
- 4733 Arabella Cir
- 5640 Corsica Place
- 4881 Overton Cir
- 5425 Barbados Square
- 5184 Formosa Cir
- 5183 Formosa Cir
- 5406 Barbados Square
- 5282 Eleuthra Cir
- 5151 Formosa Cir
- 5461 Barbados Square
- 4920 48th Place
- 5395 Dominica St
- 5406 Barbados Square
- 4860 47th Ct
- 6080 45th Place
- 4478 Beauty Leaf Cir
- 4347 Beauty Leaf Cir
- 4455 55th St
- 106 Prestwick Cir
- 4368 56th Ln
- 3975 47th St
- 5567 55th Terrace
- 5526 40th Ave
- 4341 35th Ave
- 6168 56th Ave
- 4225 32nd Ave
- 6423 High Pointe Cir
- 6335 Arcadia Square
- 3435 Diamond Leaf Dr
- 4410 26th Ave Unit 2
- 5095 Fairways Cir Unit I306






