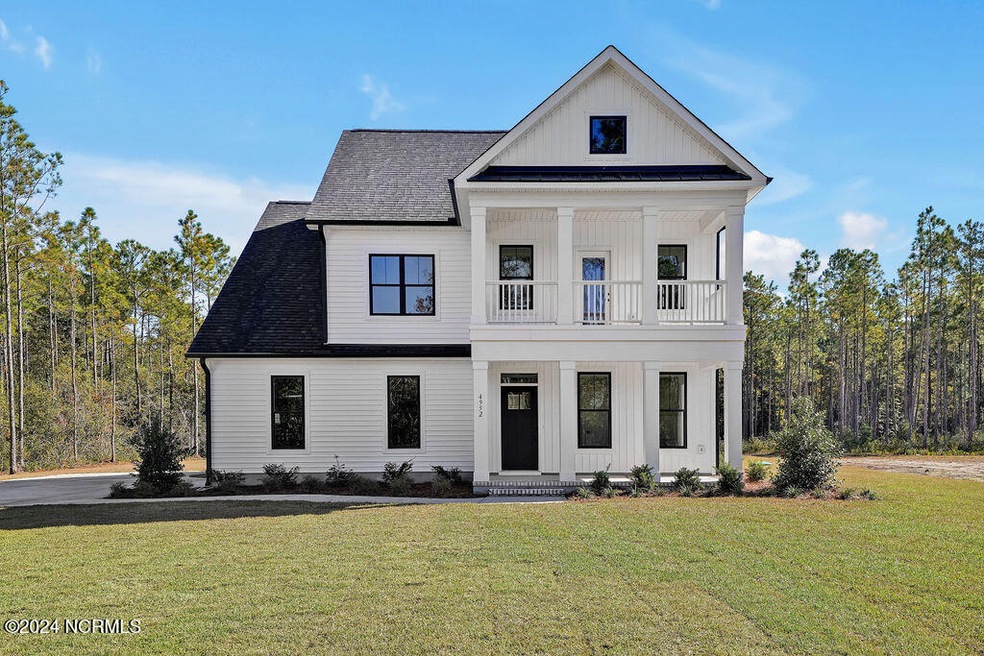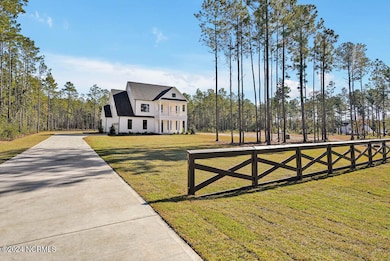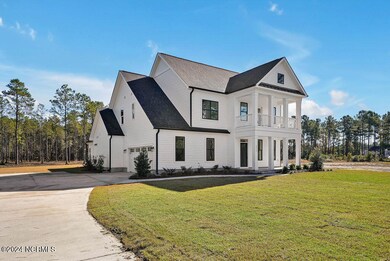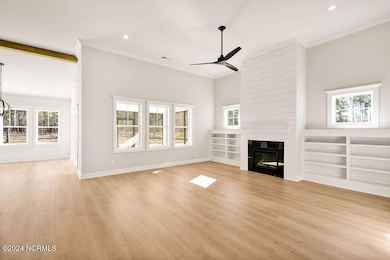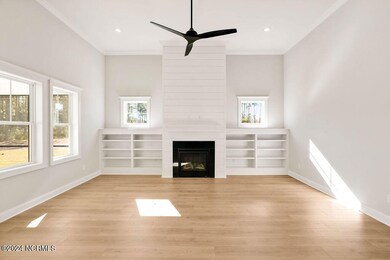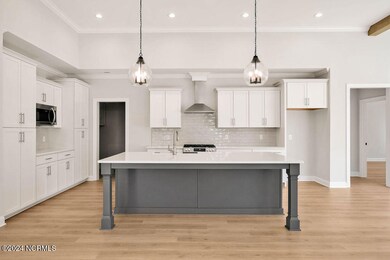
4952 State Highway 210 Rocky Point, NC 28457
Highlights
- Wood Flooring
- Main Floor Primary Bedroom
- No HOA
- South Topsail Elementary School Rated A-
- 1 Fireplace
- Covered patio or porch
About This Home
As of December 2024Welcome to the Sycamore plan by Hardison Building on a 2-Acre Lot with no HOA fees! This is a 2945 sq ft 4 bed/ 3.5 bath home in the Topsail school district! Upon entering the home there is an office/ dining room separate from the open, with tons of natural light, living area with vaulted ceilings, chefs kitchen and oversized breakfast nook. The living room has a gas fireplace with shiplap surround and bookshelves on each side. Off of the breakfast nook is an oversized screened in back porch over looking the natural wooded area of such a large lot. The downstairs, including the primary suite, have laminate flooring with ceramic tile in the bathrooms and laundry room. The primary closet includes wood shelving and the primary shower includes a frameless shower door. All countertops are quartz in bathrooms and kitchen which the kitchen also includes two pantries with roll out shelves and a coffee bar! 3 bedrooms, 2 full baths and a loft are upstairs. The front of the home has covered porches on both levels to enjoy sitting and relaxing to take in the natural views this lot has to offer. This is a rare find on a 2-acre lot that will allow for a pool, a detached garage and many other outdoor living ideas to create your own oasis. Keep your boat onsite! This home is move in ready.
Last Agent to Sell the Property
ListWithFreedom.com Brokerage Phone: 855-456-4945 License #304715

Home Details
Home Type
- Single Family
Est. Annual Taxes
- $1,508
Year Built
- Built in 2024
Lot Details
- 2.1 Acre Lot
- Lot Dimensions are 248x594x359x641
- Property is zoned RA
Home Design
- Slab Foundation
- Wood Frame Construction
- Architectural Shingle Roof
- Metal Roof
- Wood Siding
- Vinyl Siding
- Stick Built Home
Interior Spaces
- 2,945 Sq Ft Home
- 2-Story Property
- 1 Fireplace
- Living Room
- Formal Dining Room
Flooring
- Wood
- Carpet
- Tile
Bedrooms and Bathrooms
- 4 Bedrooms
- Primary Bedroom on Main
Parking
- 2 Car Detached Garage
- Driveway
Outdoor Features
- Covered patio or porch
Utilities
- Heating System Uses Gas
- Gas Tank Leased
- Electric Water Heater
- Fuel Tank
- Community Sewer or Septic
Community Details
- No Home Owners Association
- Saratoga Subdivision
Listing and Financial Details
- Assessor Parcel Number 3273-08-8710-0000
Map
Home Values in the Area
Average Home Value in this Area
Property History
| Date | Event | Price | Change | Sq Ft Price |
|---|---|---|---|---|
| 12/06/2024 12/06/24 | Sold | $719,100 | +0.1% | $244 / Sq Ft |
| 11/08/2024 11/08/24 | Pending | -- | -- | -- |
| 07/03/2024 07/03/24 | For Sale | $718,400 | -- | $244 / Sq Ft |
Similar Homes in the area
Source: Hive MLS
MLS Number: 100454112
- 52 St Lawrence Dr
- 59 St Lawrence Dr
- 71 Glasgow Dr
- 11 Baldwin Dr
- 39 Legacy Dr
- 413 Knollwood Dr
- 359 Knollwood Dr
- 200 Oakmont Dr
- 103 Fresh Air Dr
- 31 Skidaway Ln
- 274 W Broughton Ln
- 47 Whitaker Ct
- 610 Poppleton Dr
- 95 Maplewood Ln
- 339 Habersham Ave
- 60 Gordy Way
- 251 Camarillo Way
- 610 Cross Creek Dr
- 178 Winding Branch Rd
- 1135 Harrison Creek Rd
