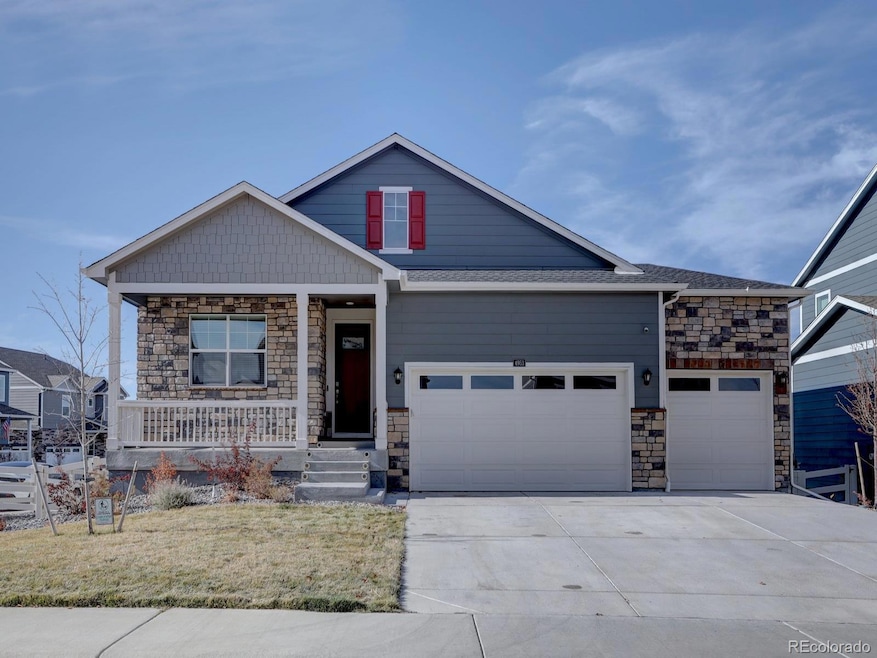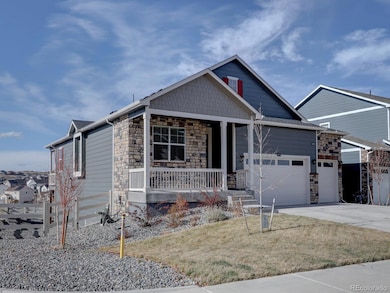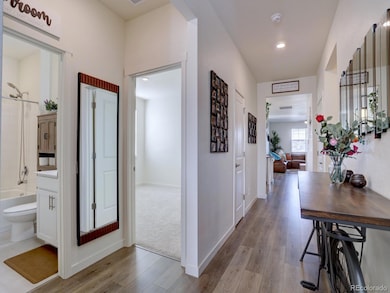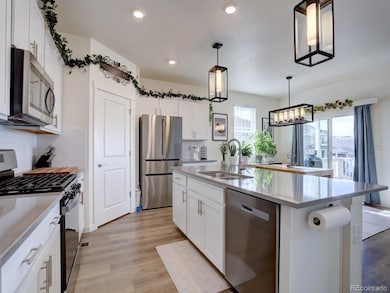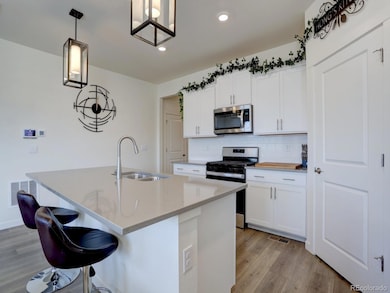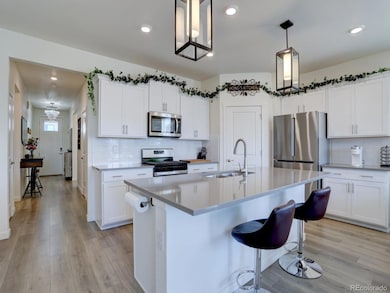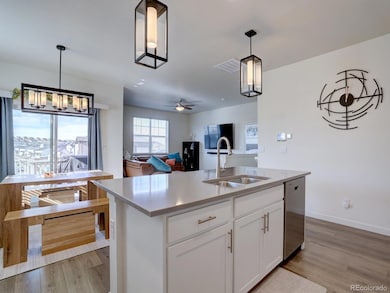4953 Cattle Cross Ln Castle Rock, CO 80104
Crystal Valley Ranch NeighborhoodEstimated payment $3,874/month
Highlights
- Fitness Center
- Traditional Architecture
- Covered Patio or Porch
- Deck
- Community Pool
- Balcony
About This Home
Like-new, move-in-ready 2023 corner-lot ranch on an approx 0.20-acre lot with a more open rear outlook, covered outdoor living, an oversized 3-car epoxy garage, smart-home upgrades, and a full walkout basement. This bright 4 bed / 2 bath home sits on a desirable corner lot. The elevated homesite means the home behind sits lower, so your rear outlook from the dining room and covered back patio is more open and not directly obstructed by a neighboring roofline. Lightly lived in by the original owners, the interior still feels like new. The oversized 3-car garage features a professional polyaspartic (epoxy) floor. Smart conveniences include app-controlled garage, entry, and select lighting, an app-controlled smart curtain on the patio sliding door, and smart dimmers and motion sensors; fan speed is via in-wall/manual controls. Security features include a home security system with two exterior cameras, a video doorbell, and door/window/patio sensors. Built in 2023 to modern energy codes, with an efficiency-minded design and a tankless water heater to help reduce heating and cooling costs and keep utility bills down. Full, unfinished walkout basement ready to finish to your needs—rec room, additional bedrooms, gym, or multigenerational space. Outdoors: covered front porch and covered back patio. The low-maintenance backyard with rock, natural grass, and irrigation is a clean slate for your landscaping ideas. The southeast-facing driveway gets great sun exposure, helping snow melt faster in winter. Inclusions: gas range/oven, built-in microwave, dishwasher; GE washer/dryer combo negotiable. Community amenities include a pool and fitness center, nearby parks and trails, and convenient access around Castle Rock. Area improvements include a planned Costco and a new I-25 interchange intended to enhance access; timelines subject to municipal/agency schedules. Close to historic downtown dining/shopping and the seasonal farmers market.
Listing Agent
Denver Home Brokers Llc Brokerage Email: jesalyn.garcia@gmail.com,303-667-2470 License #40035249 Listed on: 11/19/2025
Home Details
Home Type
- Single Family
Est. Annual Taxes
- $3,345
Year Built
- Built in 2023
Lot Details
- 8,625 Sq Ft Lot
- Property is Fully Fenced
- Landscaped
HOA Fees
- $83 Monthly HOA Fees
Parking
- 3 Car Attached Garage
Home Design
- Traditional Architecture
- Frame Construction
- Composition Roof
- Stone Siding
Interior Spaces
- 1-Story Property
- Ceiling Fan
- Family Room
- Dining Room
- Home Security System
Kitchen
- Self-Cleaning Oven
- Dishwasher
Flooring
- Carpet
- Laminate
Bedrooms and Bathrooms
- 4 Main Level Bedrooms
- 2 Full Bathrooms
Unfinished Basement
- Walk-Out Basement
- Sump Pump
Outdoor Features
- Balcony
- Deck
- Covered Patio or Porch
Schools
- South Ridge Elementary School
- Mesa Middle School
- Douglas County High School
Utilities
- Mini Split Air Conditioners
- Forced Air Heating System
- High Speed Internet
- Cable TV Available
Listing and Financial Details
- Exclusions: Washer, Dryer and Refrigerator
- Assessor Parcel Number R0606787
Community Details
Overview
- Crystal Valley Master Association, Phone Number (970) 984-9600
- Built by D.R. Horton, Inc
- Crystal Valley Subdivision
Amenities
- Laundry Facilities
Recreation
- Fitness Center
- Community Pool
- Park
- Trails
Map
Home Values in the Area
Average Home Value in this Area
Tax History
| Year | Tax Paid | Tax Assessment Tax Assessment Total Assessment is a certain percentage of the fair market value that is determined by local assessors to be the total taxable value of land and additions on the property. | Land | Improvement |
|---|---|---|---|---|
| 2024 | $3,345 | $44,310 | $9,670 | $34,640 |
| 2023 | $3,051 | $40,280 | $40,280 | $0 |
| 2022 | $1,824 | $24,440 | $24,440 | $0 |
| 2021 | $1,459 | $24,440 | $24,440 | $0 |
| 2020 | $1,093 | $9,140 | $9,140 | $0 |
Property History
| Date | Event | Price | List to Sale | Price per Sq Ft |
|---|---|---|---|---|
| 11/19/2025 11/19/25 | For Sale | $664,990 | -- | $393 / Sq Ft |
Source: REcolorado®
MLS Number: 5673679
APN: 2505-251-30-017
- 5072 Silver Hare Ln
- 2618 Villageview Ln
- 4779 Gray Wolf Ln
- 4845 Gray Wolf Ln
- 4475 Cattle Cross Trail
- 5404 Fawn Ridge Way
- 5402 Echo Hollow St
- 2545 Villageview Ln
- 5132 Coltin Trail
- 5223 Gray Wolf Ln
- 5347 Gray Wolf Ln
- 5308 Coltin Trail
- 5365 Gray Wolf Ln
- 3197 Cool Meadow Place
- 5465 Gray Wolf Ln
- 4143 Eagle Ridge Way
- 5256 Trails Edge Ln
- 2297 Rosette Ln
- 3008 Echo Park Dr
- 2982 Mountain Sky Dr
- 2042 Rosette Ln
- 1986 Shadow Creek Dr
- 3910 Mighty Oaks St
- 3480 Cade Ct
- 115 Dunsinane Ln
- 199 Simmental Lp
- 300 Canvas Ridge Ave
- 2080 Oakcrest Cir
- 192 October Place
- 1472 Glade Gulch Rd
- 1129 S Eaton Cir
- 1263 S Gilbert St Unit B-201
- 1584 Castle Creek Cir
- 1100 Plum Creek Pkwy
- 200 Birch Ave
- 108 Birch Ave
- 4393 E Andover Ave
- 3898 Red Valley Cir
- 602 South St Unit C
- 20 Wilcox St Unit 518
