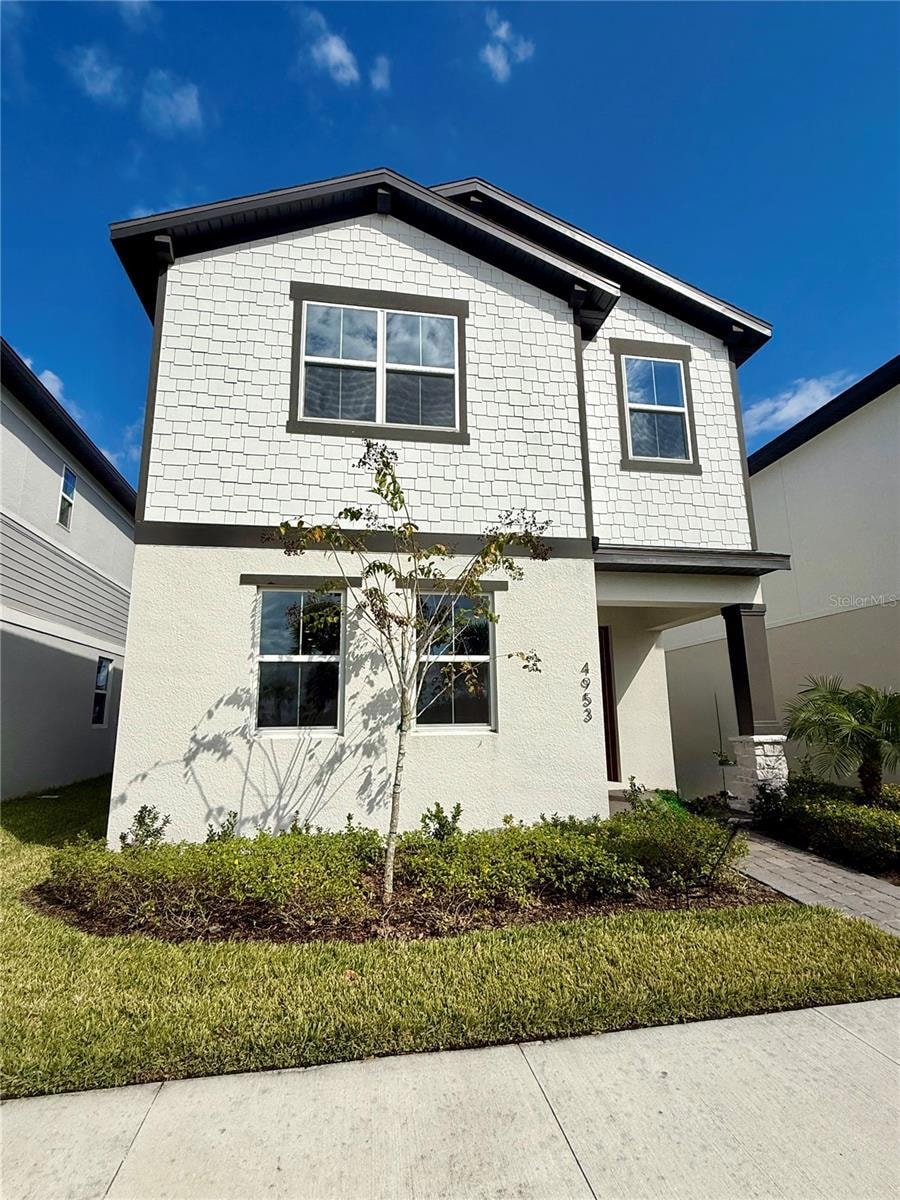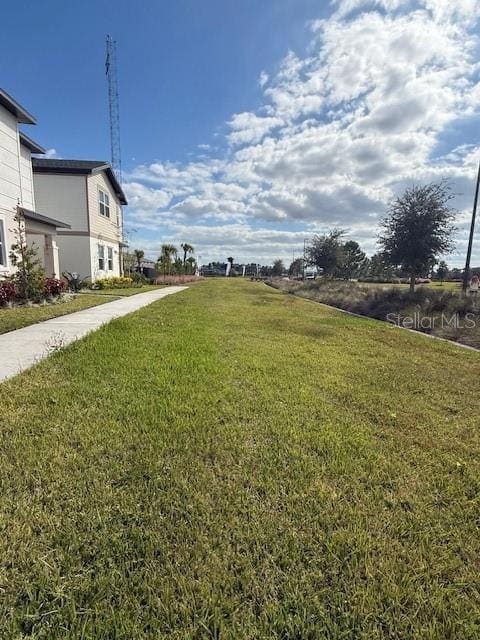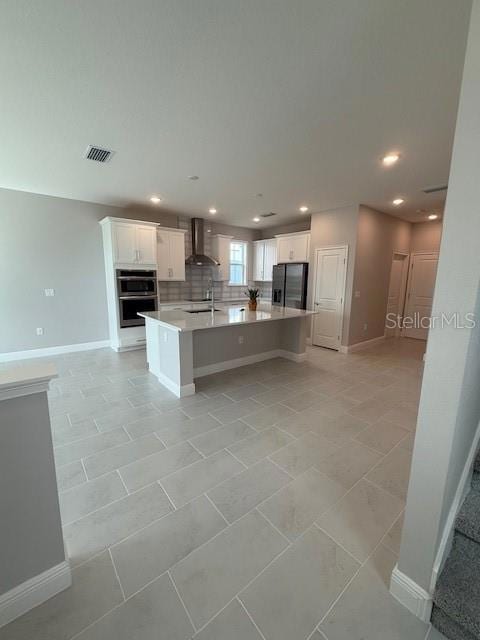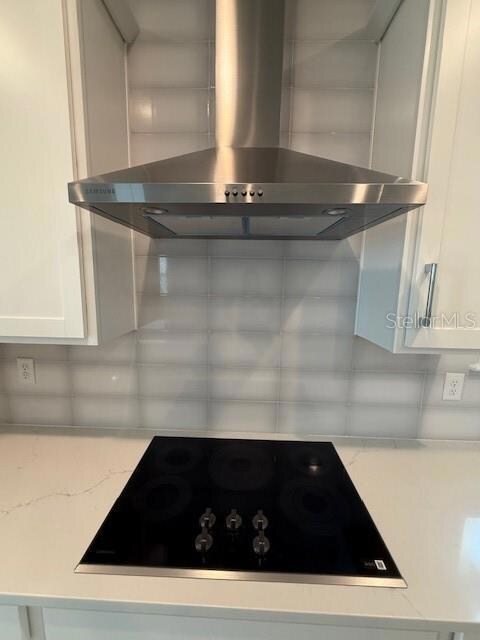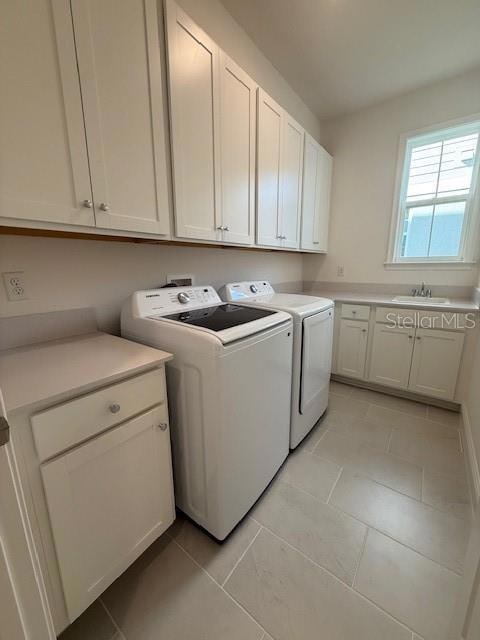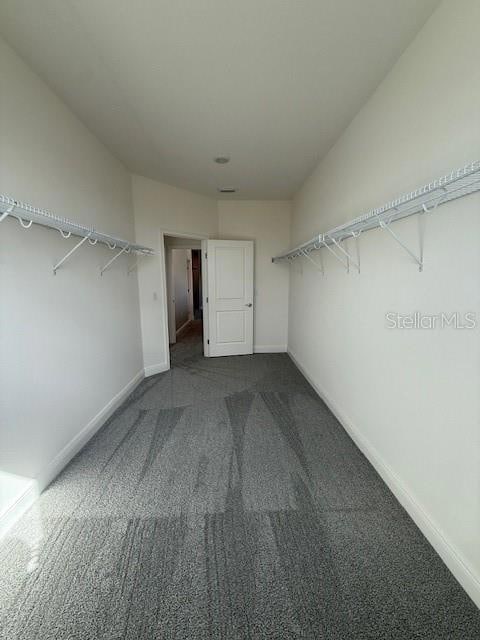4953 Cross Prairie Pkwy St. Cloud, FL 34772
Kissimmee Park NeighborhoodEstimated payment $2,474/month
Highlights
- New Construction
- 2 Car Attached Garage
- Walk-In Closet
- Open Floorplan
- Eat-In Kitchen
- Living Room
About This Home
Experience comfort and modern style in this stunning two-story home featuring 4 bedrooms, 2.5 bathrooms, and a spacious 2-car garage. With 2,270 A/C sq. ft. of thoughtfully designed living space, every detail is crafted for today’s lifestyle. The open-concept kitchen boasts a vented cooktop oven, built-in microwave, and a convenient pantry—all overlooking a bright, inviting family room perfect for entertaining. Upstairs, soft carpeting adds warmth to the bedrooms and loft area. The primary suite serves as a private retreat with a walk-in closet and spa-inspired bathroom. This home combines space, style, and functionality—come see it in person and imagine the possibilities!
Listing Agent
ORLANDO PROPERTY ADVISORS Brokerage Phone: 407-808-3695 License #3582114 Listed on: 11/15/2025
Home Details
Home Type
- Single Family
Est. Annual Taxes
- $2,345
Year Built
- Built in 2025 | New Construction
Lot Details
- 3,485 Sq Ft Lot
- Northwest Facing Home
HOA Fees
- $70 Monthly HOA Fees
Parking
- 2 Car Attached Garage
Home Design
- Bi-Level Home
- Slab Foundation
- Shingle Roof
- Stucco
Interior Spaces
- 2,270 Sq Ft Home
- Open Floorplan
- Living Room
Kitchen
- Eat-In Kitchen
- Built-In Oven
- Cooktop
- Microwave
- Dishwasher
Flooring
- Carpet
- Tile
Bedrooms and Bathrooms
- 4 Bedrooms
- Primary Bedroom Upstairs
- Walk-In Closet
Laundry
- Laundry Room
- Dryer
- Washer
Utilities
- Central Heating and Cooling System
Community Details
- Verify With Builder Association
- Havenfield At Cross Prairie Subdivision
Listing and Financial Details
- Visit Down Payment Resource Website
- Legal Lot and Block 263 / 0/0
- Assessor Parcel Number 21-26-30-3644-0001-2630
- $1,303 per year additional tax assessments
Map
Home Values in the Area
Average Home Value in this Area
Tax History
| Year | Tax Paid | Tax Assessment Tax Assessment Total Assessment is a certain percentage of the fair market value that is determined by local assessors to be the total taxable value of land and additions on the property. | Land | Improvement |
|---|---|---|---|---|
| 2024 | $2,098 | $60,000 | $60,000 | -- |
| 2023 | $2,098 | $45,000 | $45,000 | -- |
Property History
| Date | Event | Price | List to Sale | Price per Sq Ft |
|---|---|---|---|---|
| 11/15/2025 11/15/25 | For Sale | $418,990 | -- | $185 / Sq Ft |
Source: Stellar MLS
MLS Number: O6358927
APN: 21-26-30-3644-0001-2630
- 4929 Cross Prairie Pkwy
- Iris Plan at Havenfield at Crossprairie - Townhomes
- Aster Plan at Havenfield at Crossprairie - Townhomes
- Rosemary Plan at Havenfield at Crossprairie
- Tarpon III Plan at Havenfield at Crossprairie
- Goldenrod Plan at Havenfield at Crossprairie
- Foxtail Plan at Havenfield at Crossprairie
- Eola III Plan at Havenfield at Crossprairie
- Woodmere III Plan at Havenfield at Crossprairie
- Cassia Plan at Havenfield at Crossprairie - Townhomes
- Palmetto Plan at Havenfield at Crossprairie
- Geneva III Plan at Havenfield at Crossprairie
- Dupree III Plan at Havenfield at Crossprairie
- Viola Plan at Havenfield at Crossprairie - Bungalows
- Azalea Plan at Havenfield at Crossprairie - Bungalows
- Orchid Plan at Havenfield at Crossprairie - Bungalows
- Dahlia Plan at Havenfield at Crossprairie - Bungalows
- 4870 Prairie Preserve Run
- 4946 Shady Pines Dr
- Santa Barbara II Plan at Eden at Crossprairie - Eco Series
- 5053 Prairie Preserve Run
- 4887 Cross Prairie Pkwy
- 4959 Shady Pines Dr
- 3857 Branding Iron Bend
- 4826 Prairie Preserve Run
- 5086 Rain Shadow Dr
- 5115 Prairie Preserve Run
- 4269 Ranch House Rd
- 4281 Ranch House Rd
- 4638 Homestead Trail
- 4543 Sidesaddle Trail
- 4367 Ranch House Rd
- 4613 Cross Prairie Pkwy
- 4358 Restful Fallow Cove
- 4370 Restful Fallow Cove
- 4469 Eagle Trail Bend
- 4556 Homestead Trail
- 4716 Homestead Trail
- 4100 Malawi Trail
- 4549 Burrowing Owl Loop
