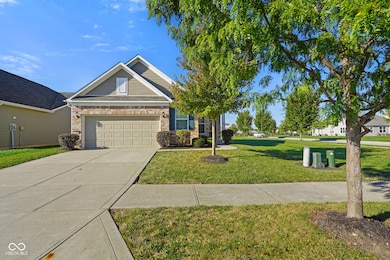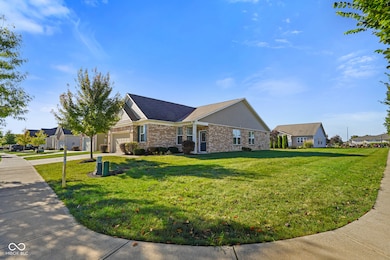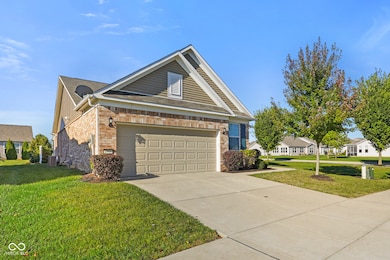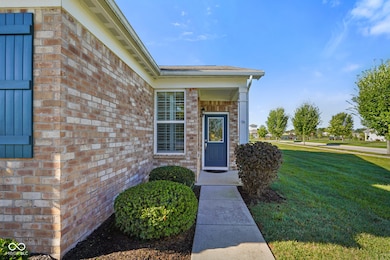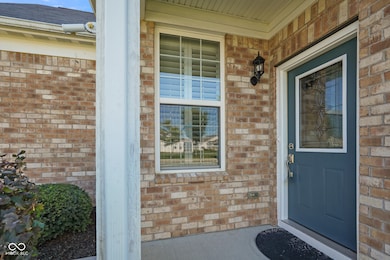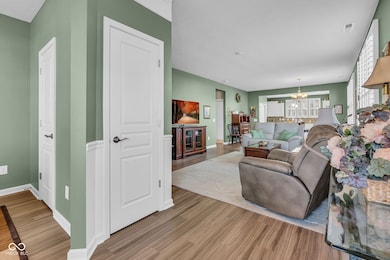
4955 Dahlia Dr Plainfield, IN 46168
Estimated payment $2,637/month
Highlights
- Ranch Style House
- Wood Flooring
- Plantation Shutters
- Cascade Senior High School Rated 10
- Corner Lot
- 2 Car Attached Garage
About This Home
Welcome to this exceptional all-brick home in the sought-after 55+ Del Webb community, where luxury and thoughtful design come together seamlessly. Built with every upgrade imaginable, this home is a true standout. The chef's dream kitchen is the centerpiece, featuring a massive island, a gas range, and a spacious pantry-perfectly designed for entertaining family and friends. This home offers versatility with 2 bedrooms, plus an office or den, giving you the flexibility to create the perfect space for work, hobbies, or guests. Additionally, there's a sunroom or family room right off the kitchen, providing a bright and inviting space to relax or gather. Situated on a large corner lot, the outdoor space is just as impressive, with a patio and a charming pergola that's ideal for enjoying the fresh air. Inside, plantation shutters add elegance and privacy, while the garage offers a convenient bump-out for extra storage. Need even more space? The attic boasts a full floor, providing ample room for all your seasonal items and treasures. This home isn't just a place to live-it's a lifestyle. Del Webb offers many activities including a clubhouse, pool, pickleball, tennis, walking trails and a pass to the Richard Carlucci Recreation and Aquatic Center in Plainfield.
Home Details
Home Type
- Single Family
Est. Annual Taxes
- $3,200
Year Built
- Built in 2016
Lot Details
- 6,316 Sq Ft Lot
- Corner Lot
- Landscaped with Trees
HOA Fees
- $231 Monthly HOA Fees
Parking
- 2 Car Attached Garage
- Garage Door Opener
Home Design
- Ranch Style House
- Brick Exterior Construction
- Slab Foundation
Interior Spaces
- 1,755 Sq Ft Home
- Plantation Shutters
- Combination Kitchen and Dining Room
Kitchen
- Eat-In Kitchen
- Gas Oven
- Microwave
- Dishwasher
- Disposal
Flooring
- Wood
- Carpet
Bedrooms and Bathrooms
- 2 Bedrooms
- 2 Full Bathrooms
Laundry
- Laundry Room
- Dryer
- Washer
Schools
- Cascade Middle School
Utilities
- Forced Air Heating and Cooling System
- Water Heater
Community Details
- Association fees include clubhouse, lawncare, maintenance, pickleball court, management, snow removal, tennis court(s), walking trails
- Vandalia Subdivision
Listing and Financial Details
- Tax Lot 361
- Assessor Parcel Number 321032283008000029
Map
Home Values in the Area
Average Home Value in this Area
Tax History
| Year | Tax Paid | Tax Assessment Tax Assessment Total Assessment is a certain percentage of the fair market value that is determined by local assessors to be the total taxable value of land and additions on the property. | Land | Improvement |
|---|---|---|---|---|
| 2024 | $3,200 | $320,000 | $57,000 | $263,000 |
| 2023 | $2,739 | $282,400 | $49,200 | $233,200 |
| 2022 | $7,215 | $277,800 | $48,500 | $229,300 |
| 2021 | $2,614 | $261,400 | $48,500 | $212,900 |
| 2020 | $2,370 | $242,600 | $48,500 | $194,100 |
| 2019 | $2,523 | $252,300 | $58,200 | $194,100 |
| 2018 | $4,962 | $248,100 | $52,000 | $196,100 |
| 2017 | $2,007 | $200,700 | $52,000 | $148,700 |
Property History
| Date | Event | Price | List to Sale | Price per Sq Ft |
|---|---|---|---|---|
| 10/09/2025 10/09/25 | Price Changed | $405,000 | -3.6% | $231 / Sq Ft |
| 09/26/2025 09/26/25 | For Sale | $420,000 | -- | $239 / Sq Ft |
Purchase History
| Date | Type | Sale Price | Title Company |
|---|---|---|---|
| Deed | -- | Pgp Title | |
| Warranty Deed | -- | -- |
Mortgage History
| Date | Status | Loan Amount | Loan Type |
|---|---|---|---|
| Previous Owner | $166,920 | FHA |
About the Listing Agent

I'm an expert real estate agent with Carpenter, REALTORS® in Mooresville, IN and the nearby area, providing home-buyers and sellers with professional, responsive and attentive real estate services. Want an agent who'll really listen to what you want in a home? Need an agent who knows how to effectively market your home so it sells? Give me a call! I'm eager to help and would love to talk to you.
Pamela's Other Listings
Source: MIBOR Broker Listing Cooperative®
MLS Number: 22064918
APN: 32-10-32-283-008.000-029
- 5069 Lilium Dr
- 4905 Lilium Dr
- 4880 Dahlia Dr
- 4877 Dahlia Dr
- 4889 Lilium Dr
- 5110 Lilium Dr
- 5108 Silverbell Dr
- 4752 Petunia Dr
- 4647 Petunia Dr
- 4613 Cleome Dr
- 4864 Lilac Dr
- 4602 Petunia Dr
- 4585 Mimosa Dr
- 5398 Marigold Dr
- 4160 Lotus St
- 5374 John Quincy Adams Ct
- 3896 Woods Bay Ln
- 4145 Lotus St
- 5328 E Us Highway 40
- 4081 Lotus St
- 4879 Larkspur Dr
- 4081 Lotus St
- 3658 Pickwick Cir
- 5077 Gunston Ln
- 4200 Stillwater Dr
- 4613 Clifton Ct
- 4518 Connaught W Dr
- 4450 Connaught West Dr
- 4509 Connaught E Dr
- 5985 Rancho Dr
- 4452 Redcliff Ln N
- 5969 Claymont Blvd
- 5980 Redcliff Ln S
- 5973 Redcliff North Ln
- 5982 Redcliff Ln N
- 3000 E County Road 350 S
- 304 S Mill St
- 234 E Main St
- 6396 Oyster Key Ln
- 6580 Dunsdin Dr

